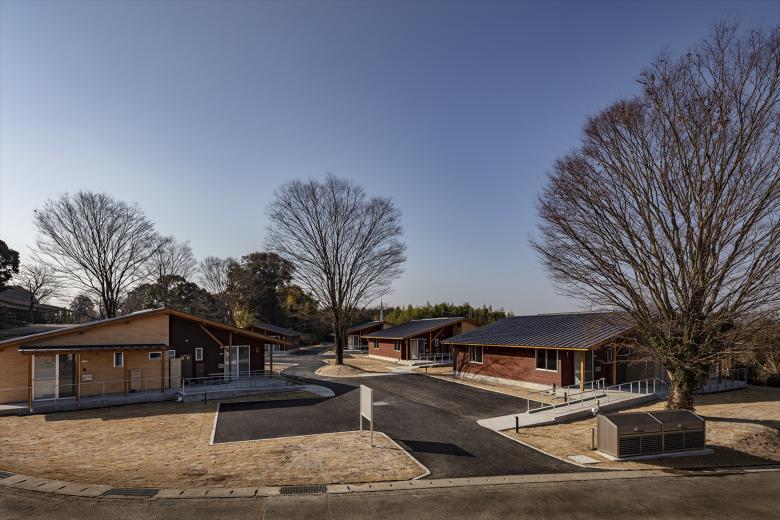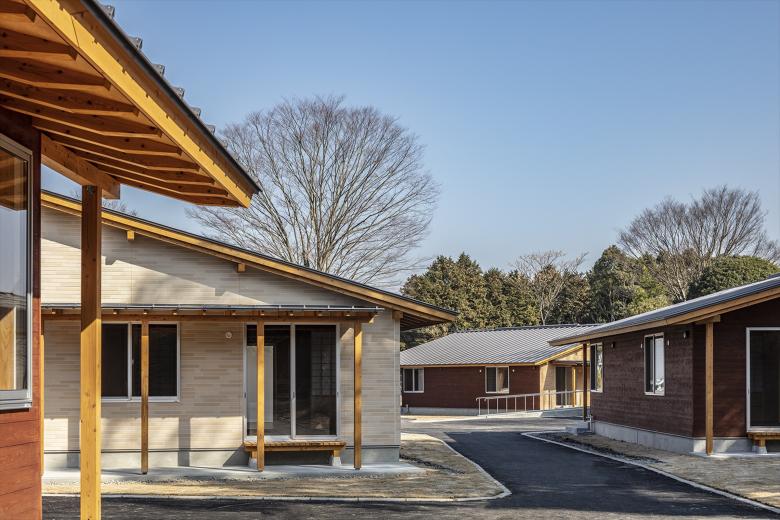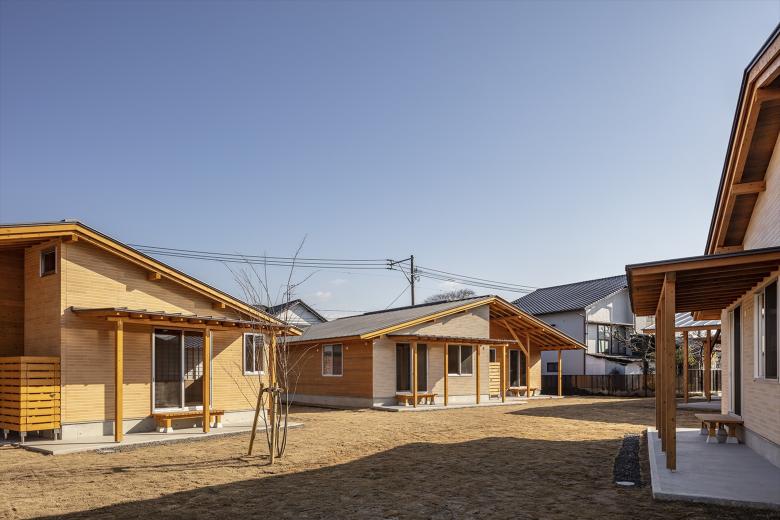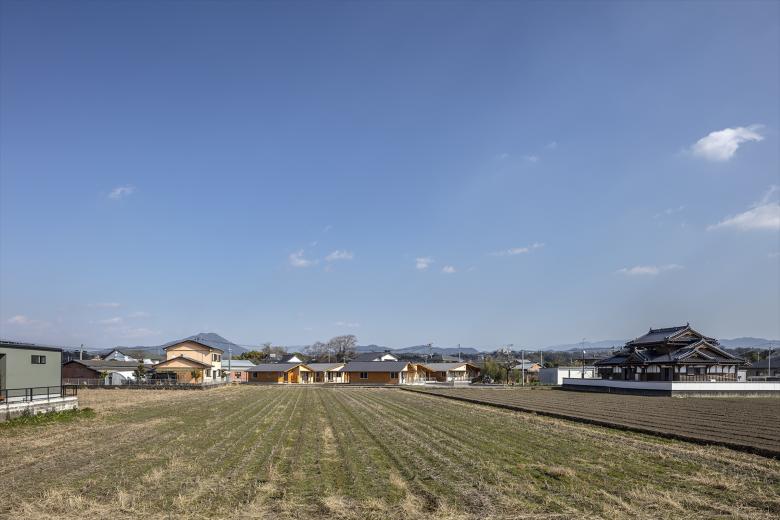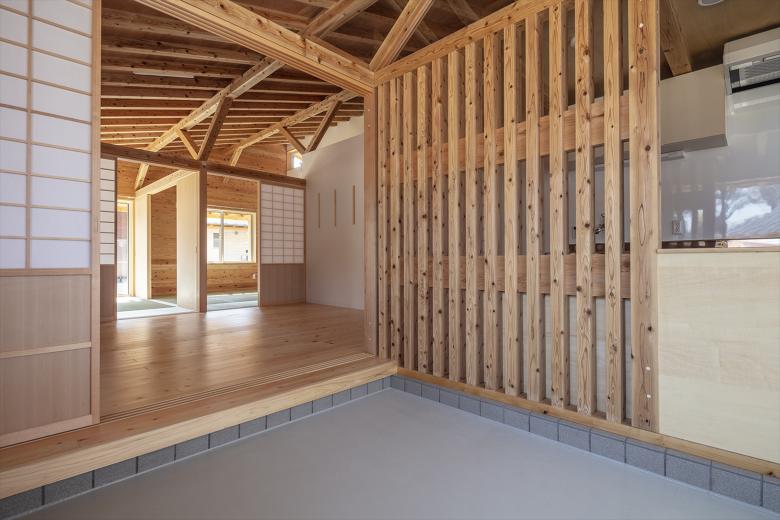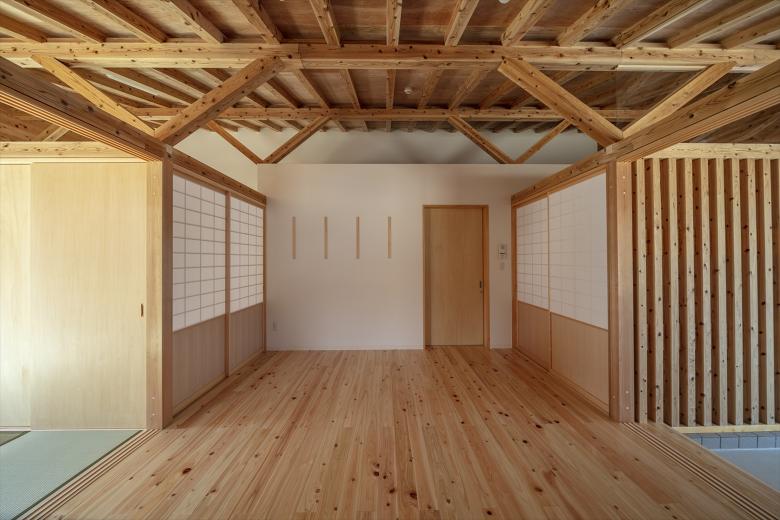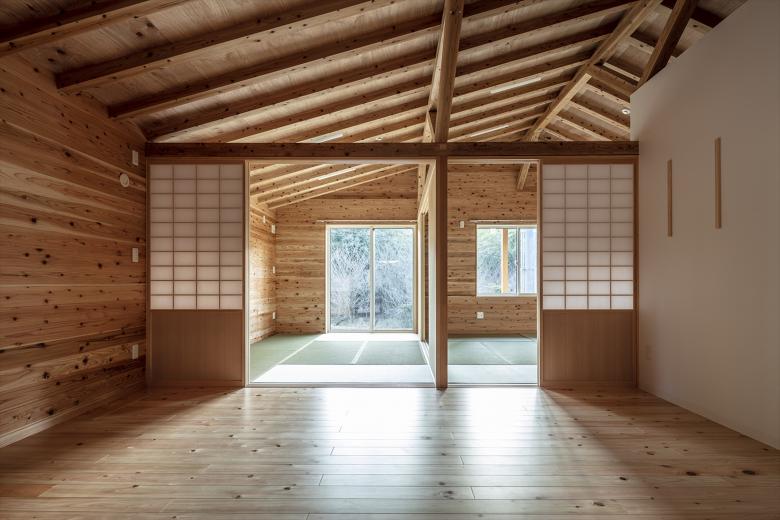Shirahata Public Housing – Otome Public Housing
Kumamoto
- Architects
- Coelacanth K&H Architects
- Location
- Kumamoto
- Year
- 2019
Immediately after the Kumamoto Earthquake, many people were forced to live in evacuation centers and continue to live in temporary housing, such as temporary housing. Kosa Town has planned to create a safe and secure living environment for people who have lost their homes by constructing reconstruction centers and disaster public housing in the center of the town and in the Shirahata and Otome districts. In that, we designed the Shirahata and Otome area.
In the Otome area, a plaza with existing trees was set up, and in the Shirahata area, a shared plaza centered on dwelling units was set up.We also thought that large and small eaves would connect interior and exterior spaces and connect each room like a large studio, which would be attractive not only to farmers but also to younger generations.In order to accommodate various lifestyles such as the elderly and child-raising generations, the house is made up of two dwelling units and one building.
By creating such a new house, it will inherit the history and culture of Kosa-cho, and in this country with many earthquakes, it will become an architecture that presents one form of disaster public housing to the future.
Related Projects
Magazine
-
上北沢のコートハウス
1 day ago
-
霰窓の家
6 days ago
-
蓮山居
2 weeks ago
-
宮前の家
3 weeks ago
-
Swiss Visions ─ 新世代の表現手法
3 weeks ago
