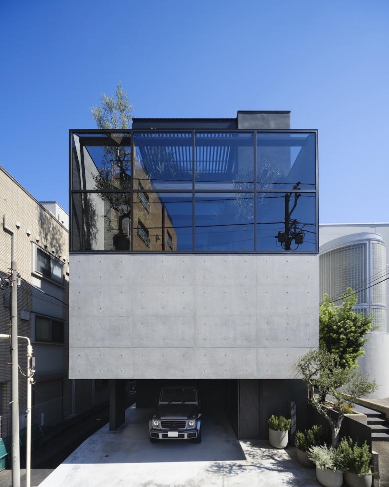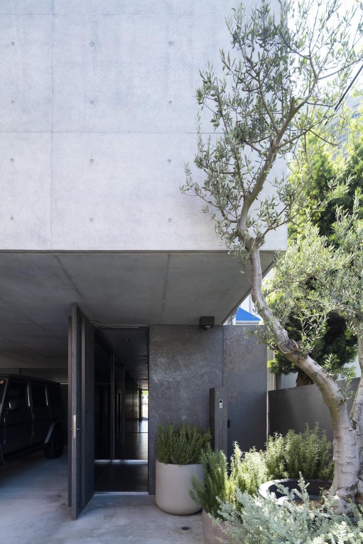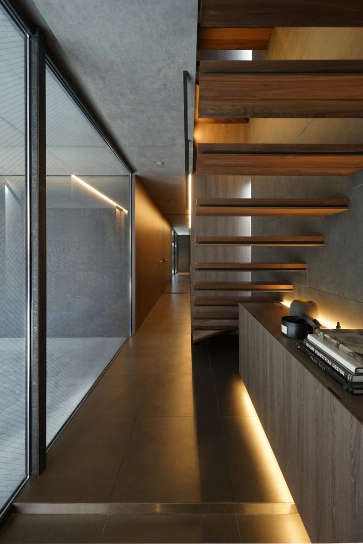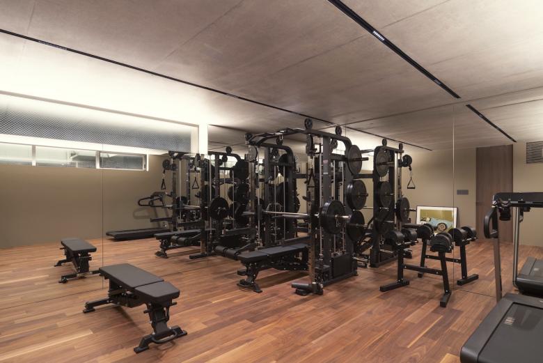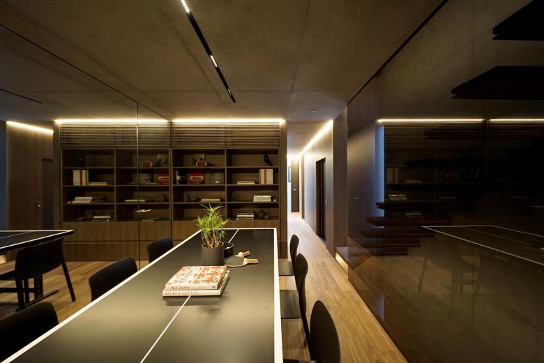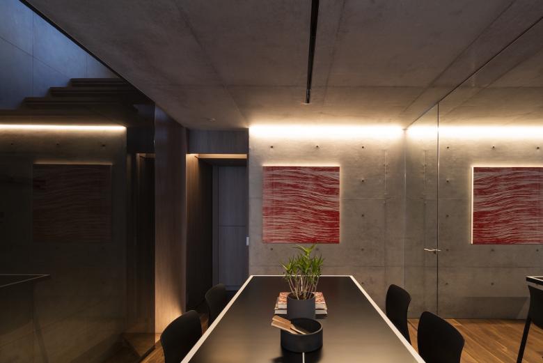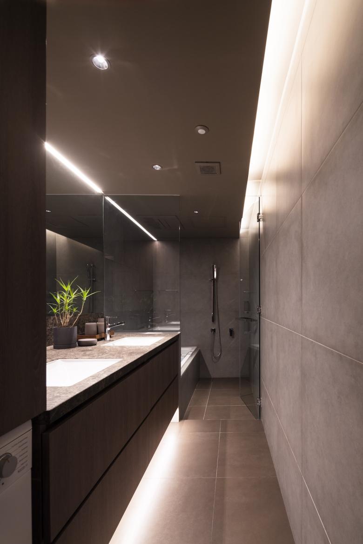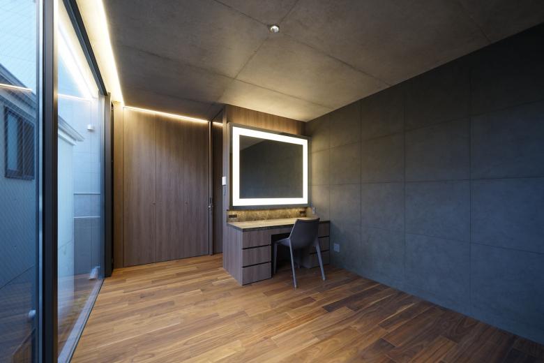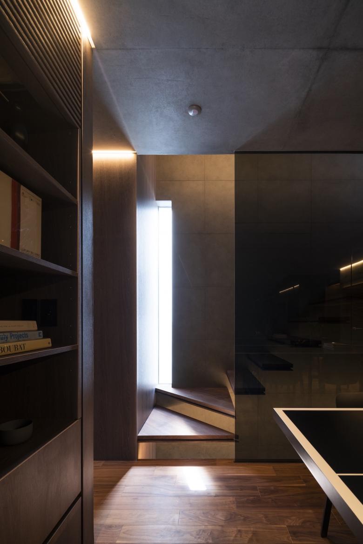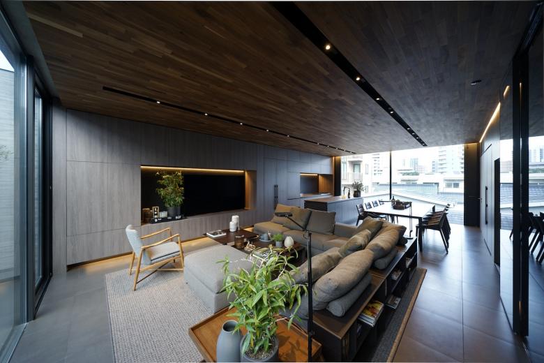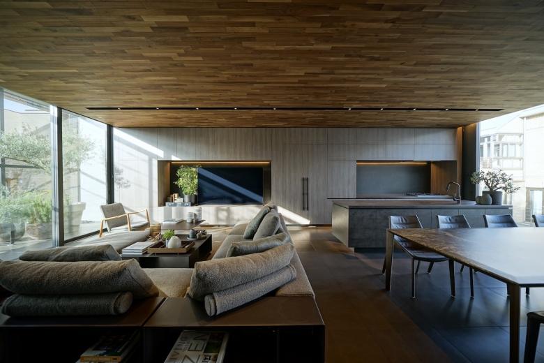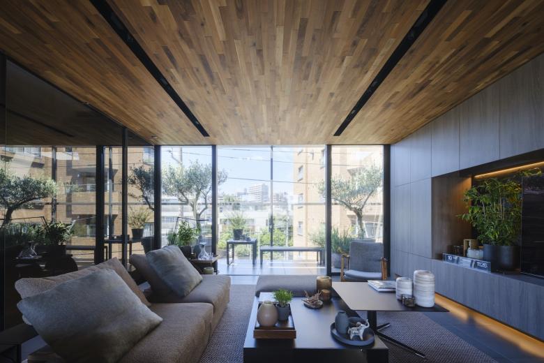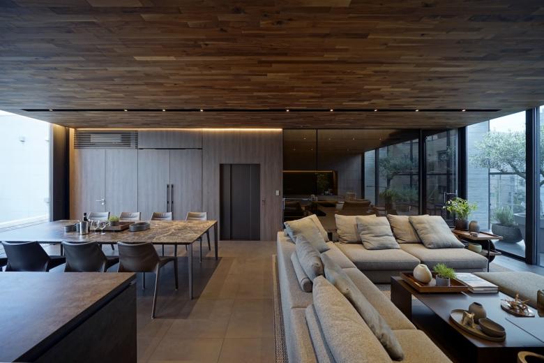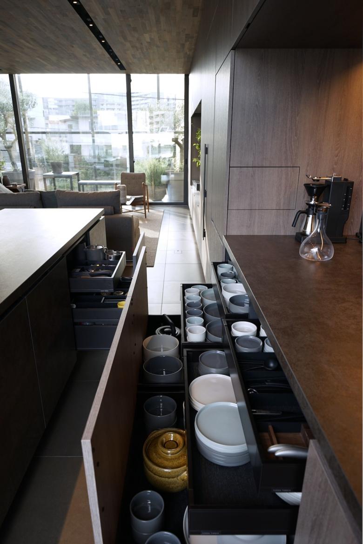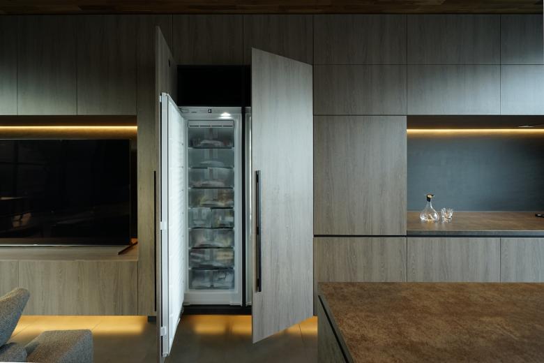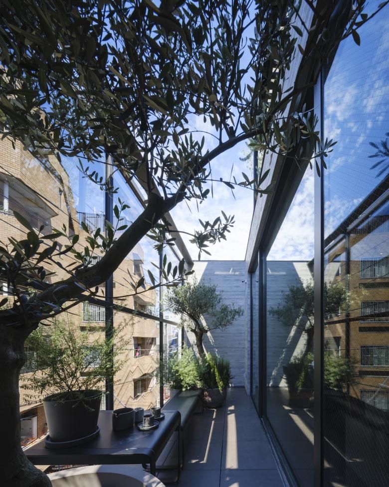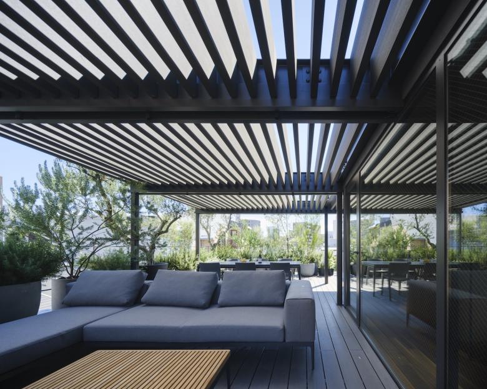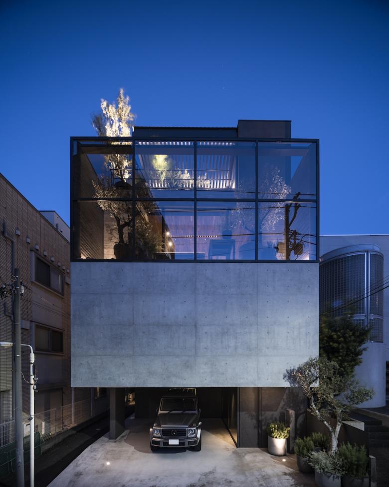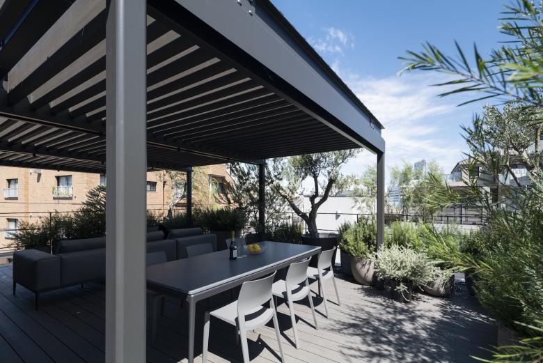ESPRIT
Satoshi Kutosaki / APOLLO
21. 11月 2022
Photo: Masao Nishikawa
黒崎敏/APOLLOによる東京都渋谷区の住宅「ESPRIT」レポート。都心の周辺環境を積極的に受け入れながらも、緩やかにプライバシーを確保した中間領域を多く設け、都市生活を存分に楽しむことができる住宅。
ESPRIT house, Tokyo. A massive concrete and glass exterior defines this house in a downtown residential neighborhood. The client, who runs a company that uses flowers and greenery to design lifestyles, wanted to incorporate that concept into a residence that rethinks the home as both private and open to the public sphere.
量感のあるRCの塊の下は、キャンティレバーで車2台が納まるピロティガレージと、その横に溶融亜鉛メッキリン酸亜鉛処理の鉄板で仕上げられた玄関。
玄関前にはいくつかの大型プランターに、オリーブやローズマーリーが植えられている。
(Photo: Masao Nishikawa)
玄関ホール。間接照明に美しく照らされ、ガラス越しにガレージに開いているので開放的だ。
右奥にエレベーター、トイレ、納戸。左奥がジム。
The entrance, located next to a two-car piloti garage, leads to a weight-training gym.
(Photo: Neoplus Sixten)
ジムは27㎡程あり、二面の鏡と、間接照明が仕込まれたハイサイドライトを介して、天井がガレージの軒まで連続しさらに奥行き感を出している。本格的なEVOLGEARのフィットネスマシンが入っている。
(Photo: Masao Nishikawa)
2階オープンスペース。卓球ができるデスクを中心にした、ライブラリーであり、子どもの勉強部屋でもある。
奥はウォークインクローゼットを挟んで主寝室。左手鏡張りの向こうが子供室となる。
On the second floor, in addition to private spaces such as the bathroom, children’s room, and master bedroom, a library utilizes open space around the stairs as an area for family interaction.
(Photo: Neoplus Sixten)
見返すと奥が水回り。
(Photo: Masao Nishikawa)
水回り。トイレから洗濯機、洗面、浴室と一直線にレイアウト。
(Photo: Masao Nishikawa)
主寝室。近隣の住宅が迫るが大胆なハーフミラーの全面開口とした。特注のドレッサーが造り付けられている。
(Photo: Neoplus Sixten)
3階へ。スリット開口でオープンスペースに自然光を補っている。
(Photo: Masao Nishikawa)
3階LDKは約60㎡。北西と、南東方向にトンネル状に抜ける開放的な空間。
A family room occupies the third floor. Other than the open chef’s kitchen, functional elements such as the storage areas, kitchen, elevator, bathroom, and stairwell are concentrated along walls running lengthwise through the house, resulting in a minimalistic tube-shaped space.
(Photo: Neoplus Sixten)
一日を通して異なる陽の光が差し込み、居場所も多様化する。
Natural light and ventilation flow along the north-south axis.
(Photo: Neoplus Sixten)
北西方向はバルコニーを設け、リビングがそのまま外部に延長する印象だ。
A deep covered balcony overlooking the street.
(Photo: Masao Nishikawa)
木、コンクリート、タイル、鉄、家具のファブリックや革、石など、各素材が高次元で調和する空間を目指した。リビングはフレックスフォルム (FLEXFORM)、ダイニングはモルテーニ (Molteni)で揃えた。正面は左からトイレ、収納、エレベーター、階段室となる。
(Photo: Neoplus Sixten)
キッチン周りはリネアタラーラによる製作。オープンスタイルのキッチンはシェフを呼んで料理してもらい、友人たちを持てなすこともあるという。
(Photo: Neoplus Sixten)
完璧な収納ができそうなキッチンカウンター。
(Photo: Neoplus Sixten)
冷蔵庫は建具と一体。
(Photo: Neoplus Sixten)
バルコニーも外側のガラスをハーフミラーにして日中は周囲からの視線を和らげている。
施主は花や緑を介してライフスタイルをデザインする会社を経営しており、これら大小のプランターや植栽は自身で選んでいる。
One-way glass preserves privacy within this comfortable intermediary space filled with outdoor furniture and potted olive trees.
(Photo: Masao Nishikawa)
最後に屋上へ。パーゴラの下にソファやダイニングテーブルを設え、右奥にはキッチンもある。
The rooftop, accessible through the top floor, has a garden with an outdoor kitchen, furniture, and pergola. Linking indoor and outdoor living spaces and enclosing them with greenery results in a serene atmosphere that is private while still offering attractive views.
(Photo: Masao Nishikawa)
夕景。
(Photo: Masao Nishikawa)
4K movie (GRAFILM)
「トレーニングジムやライブラリー、ルーフトップガーデン、シェフズキッチンなどはワークフロムホーム時代では必須になりつつあり、屋内外を切り結ぶ中間領域や心地よい居場所がさらに求められています。屋内外の空間をノマドのように移動しながら、楽しく暮らそうとする精神そのものが未来の住宅に求められる最も必要なエッセンスなのかもしれません。」と黒崎敏さん。
Kurosaki said. "Spaces like the gym, library, rooftop garden, and chef’s kitchen are becoming essential in the work-from-home era, with comfortable living environments and intermediary areas linking interior and exterior increasingly in demand. Perhaps the most sought-after characteristics of future homes will be a joie-de-vivre spirit that allows residents to migrate freely between indoor and outdoor spaces."
(Photo: Masao Nishikawa)
【ESPRIT】
設計・監理:APOLLO
構造設計:野村基建築構造設計
照明設計:リップルデザイン
施工:工房
用途:専用住宅
構造規模:RC造 地上3階建+ペントハウス
敷地面積:115.03㎡
建築面積:80.29㎡
延床面積:232.75㎡
Posted by Neoplus Sixten Inc.
設計・監理:APOLLO
構造設計:野村基建築構造設計
照明設計:リップルデザイン
施工:工房
用途:専用住宅
構造規模:RC造 地上3階建+ペントハウス
敷地面積:115.03㎡
建築面積:80.29㎡
延床面積:232.75㎡
Posted by Neoplus Sixten Inc.
