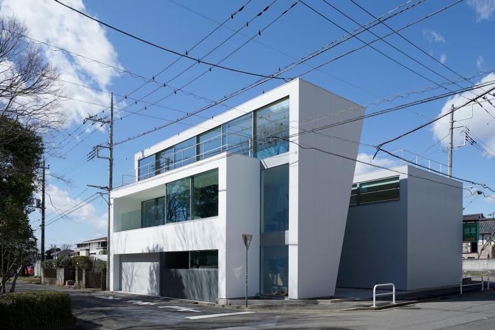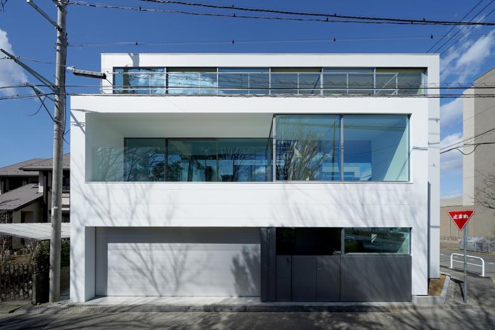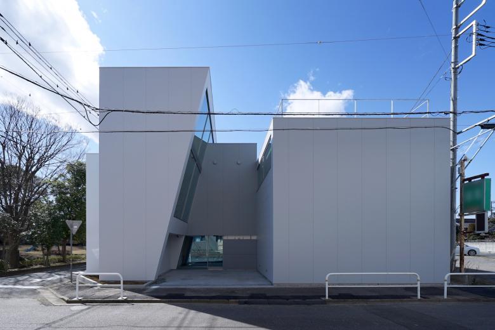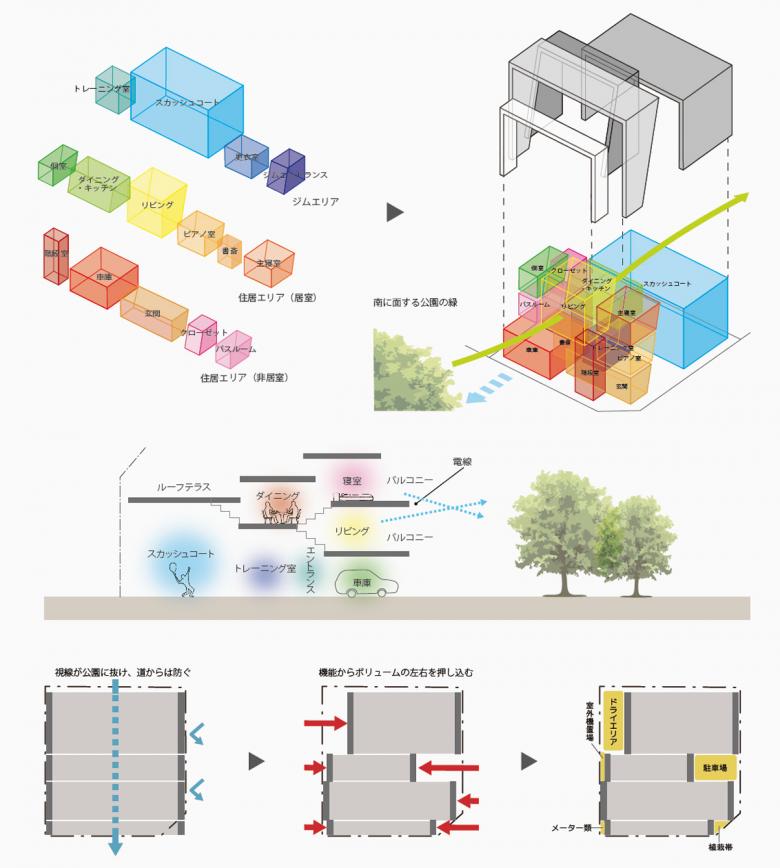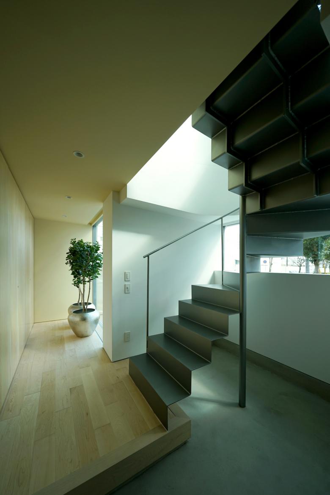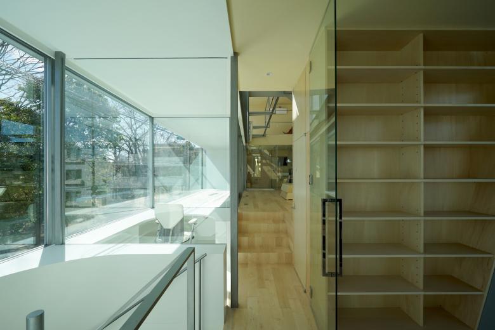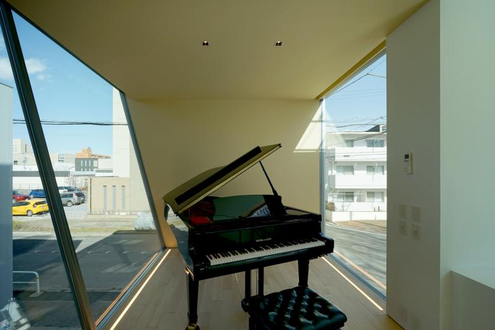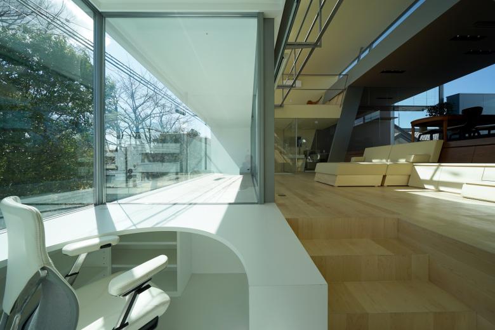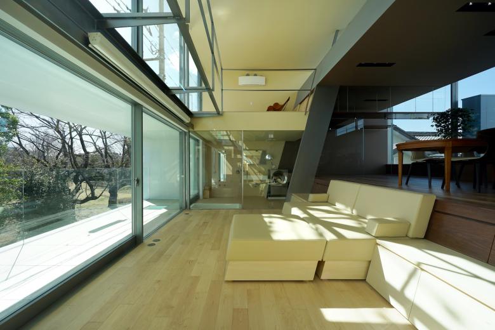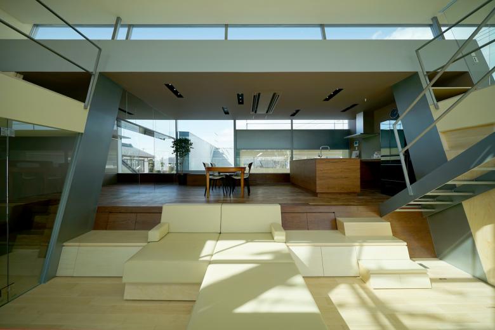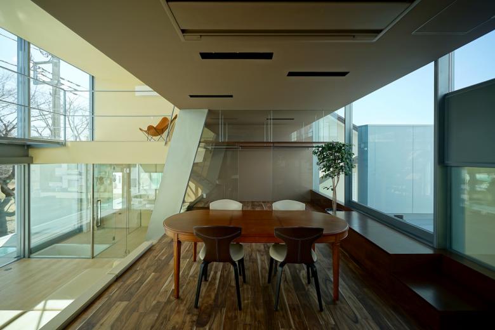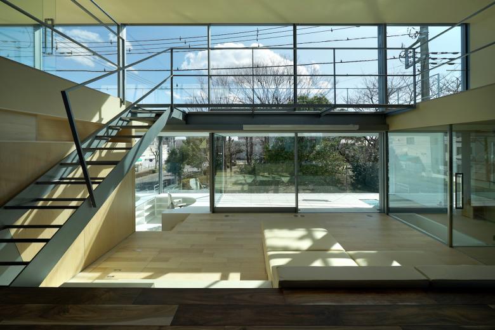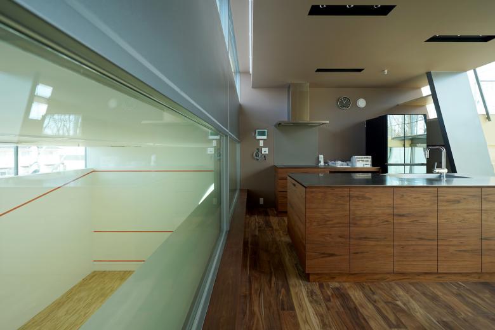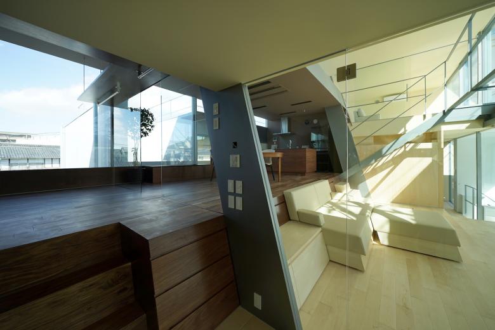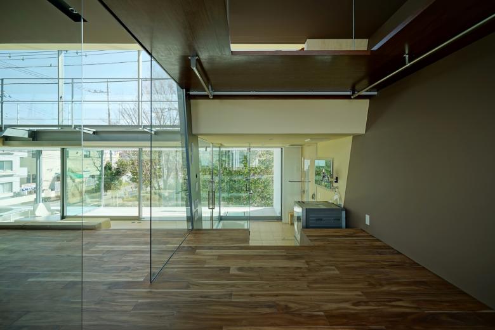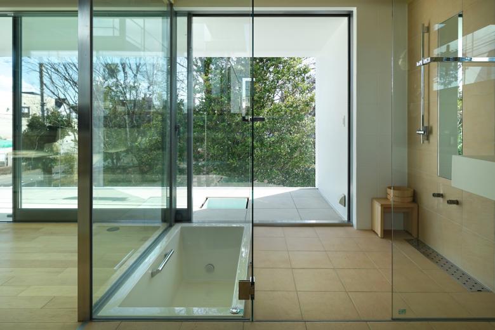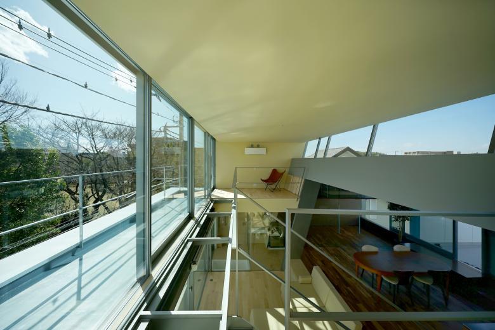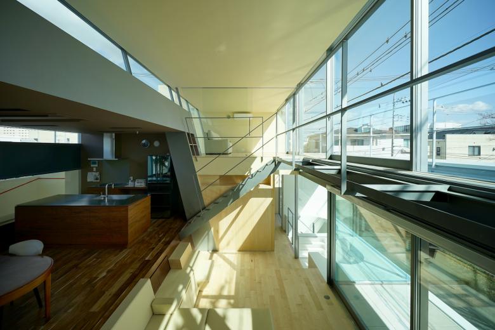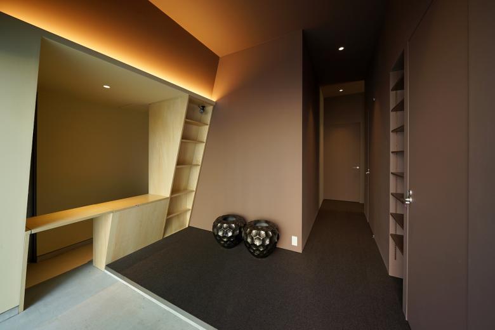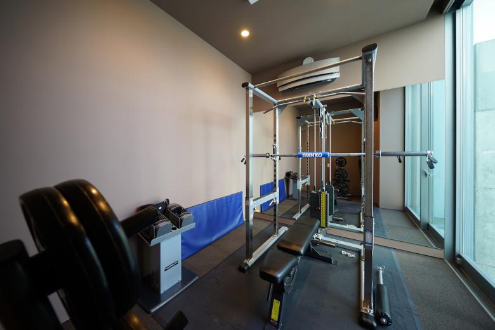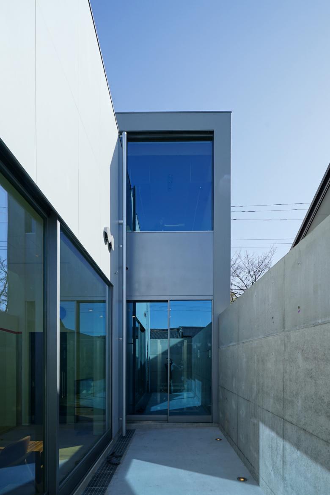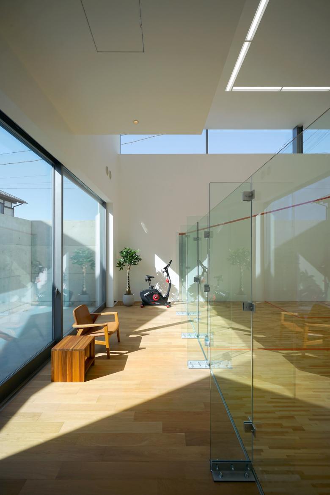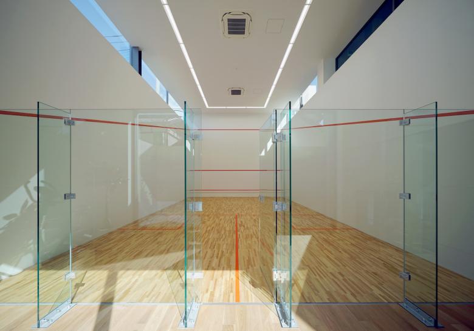つくばの住宅
Kensuke Aisaka
17. February 2021
All photos by Neoplus Sixten Inc.
相坂研介設計アトリエによる茨城県「つくばの住宅」。ゆとりのあるつくば市内の住宅地の角地、4つの門型フレームが組み合わさった構成に、おおらかな空間とスカッシュコートをもつ単身赴任者のための住宅。 [House in Tsukuba by Aisaka Architects’ Atelier] Located on a relativelyspacious corner lot in a residential neighborhood in the city of Tsukuba, this residencewith a number of hobbyrooms was designed as a place for the client to live while working in a different city from his family.
正面の南側は公園に面しており、大きく開口しながら、景色や光、風を存分に取り入れようしている。2台分のインナーガレージとその隣にポーチをもつ玄関となる。
東側から見ると建物の姿が大きく変わる。左側が居住空間が納まるボリューム、右がスカッシュコートが納まるボリューム、間にスカッシュコートへのエントランスやジムとなる。スカッシュコートに合わせたボリュームが単一で角地に立ち上がっては近隣に圧迫感を与えてしまうので、分節しながら、さらに4色に塗り分けることで外観に変化を与えたた。
The client, who is athletic and enjoys playing squash and working out, plans to use part of the house as a members-only gym in the future, making the design brief similar to that for a combined home and business. Although there are apartment buildings and other residences to the east and west of the lot, it is bordered on the north by a restaurant parking lot and on the south by a lush, quiet park, and naturally the client wanted to take advantage of these views.
トイレからスカッシュコートまで大小全ての要求諸室を洗い出し、ジム部門、居室部門、非居室部門と、大きくグルーピングした後、大小、長短、高低などの形状に応じて組み合わせ、斜線制限を含む街並みへの整合を図りつつ適切に積み上げた。それらを周囲の環境から視線や風を南北に抜き、東西は遮るのに都合の良い1方向ラーメンの4つの門型で覆うことで、一つの建築として統合させた。
The layout was arrived at by first determining all the rooms the client required, from bathrooms to a squash court; roughly grouping these rooms into a gym zone, a living zone, and a miscellaneous zone; fitting them together according to size, length, height, and similar conditions; and finally adjusting this stacked arrangement based on setback regulations and other considerations related to the streetscape. These volumes were then integrated into a single building via four overarching gate-shaped frames lined up so as to block views from the west and east but allow breezes and lines of sight to pass through from north to south.
まずは居住部へ。ゆったりとした気積の玄関ホールに、鉄板を折り曲げて作られた階段が軽やかだ。
2階は東西を一直線に結ぶ大開口から自然光がたっぷりと差し込む。
振り返るとピアノ室。両面が掃出しの全面開口であるため浮いているように感じる空間だ。
2階床面とレベルを合わせた天板を持つ純白の書斎はコックピットのようでインパクト大。
施主は東京に自宅があるものの、つくばへ単身赴任という形でここで生活する。家族を呼び寄せることもあるが、基本男一人の住まいのため完全に自分好みの空間を相坂さんに依頼した。
リビング。外観横から見えた斜めの面は室内にも現れていた。
公園方向への強い志向性を優先させながら、4つの門型フレームのうち3つがそれぞれ左から白、ベージュ(シナベニヤ色)、グレーの部分として見えており、それぞれ空間の質も変化している。
In terms of section design, the strong orientation of the living zone toward the greenery of the park was prioritized, with the squash court, training room, changing room, and other parts of the gym zone arranged behind it according to ceiling height. The private and public areas of the residence are clearly zoned by floor level, but within the living zone, where the client enjoys an easygoing lifestyle because he lives alone, rooms are joined in a single open, interconnected space whose split levels rise toward the back of the building.
こちらのカットではあおりで撮ったものではない。15度傾いたフレームは空間の広がりを今までにない感覚で広げてくれる。造り付けの家具もその角度に合わせてある。
大きなワンルーム空間は床のレベル差だけでゾーニングしている。リビングからスキップで上がるとダイニングキッチン、奥にウォークインクローゼット。その左下に浴室。
ダイニングの下にはジムが潜り込みその天井を高くしている。そして右手のガラス引戸から屋上に通じている。
ダイニングから南側を見る。正面は木々が茂る公園に面しており、その緑を存分に借景として取り込んでいる。
キャットウォークの下にはスクリーンが備えてあり、ダイニング天井のプロジェクターから映像を投影。
DKからはスカッシュコートが見ることをできる。
洗面・脱衣室から。男の一人住まいということから、仕切りのない、或いは仕切りがあってもガラスでワンルームに見えるおおらかな空間を施主は望んだ。
ウォークインクローゼットも、、、
浴室も透明だ。
浴槽は落とし込みで、同じくバルコニーに落とし込まれた睡蓮鉢を目線の高さで愛でるそうだ。
3階へ。キャットウォークにはこの後合わせガラスが嵌められた。筆者の背後が主寝室で、奥が読書などを楽しむ趣味室。
趣味室から。相坂さんもこれほど開放的な住宅は初めて手掛けたという。
ジム・スカッシュコートのエントランス。施主は趣味でスカッシュを楽しみながらも、会員制のスカッシュコートとトレーニングジムとして貸し出すことも想定しており、左にレセプション、右に更衣室やシャワー室、奥にトレーニングジムを備えた。そのため居住部とこちらを、空間的、構造的にも切り離してある。
トレーニングジム。コンパクトな空間ながら、中庭に開口し、視線が抜けるように工夫した。
中庭。
そしてスカッシュコート。
スカッシュコートは公式スペックで造られており、ガラスの仕切りやドアも専用のもので、施工もこの空間だけ専門の業者に依頼した。
「家族が時々泊まりには来るとはいえ単身者住宅なので、住宅の一般的課題である『人同士の相対関係のあり方』よりも、『人間一人の動作や気分と空間との呼応』といった絶対的な課題が前景化しています。それは滞在時間の長くなる在宅勤務などの環境下ではなおさらです。床高さの変化と4つの内装色による差異が、茫漠とした単身者の生活に、少しだけ秩序もしくは手掛かりを与えられればと考えました。」と相坂研介さん
Aisaka says "Although the client’s family sometimes stays in the residence, the client lives there alone most of the time, which means that rather than the typical home design problem of mediating relationships between multiple inhabitants, the foremost issue was harmony between the space and the actions and feelings of its sole inhabitant. That was all the truer since the client often works at home and is therefore in the building for extended periods of time. The variations in floor level and the four interior colors are intended to bring a small degree of order to the unstructured life of a person living alone."
【つくばの住宅】
設計・監理:相坂研介設計アトリエ
構造設計:オーノ JAPAN
施工:小川建設株式会社
用途:住宅
構造規模:S造/地上3階
敷地面積:282.39m²
建築面積:193.30m²
延床面積:308.85m²
Posted by Neoplus Sixten Inc.
設計・監理:相坂研介設計アトリエ
構造設計:オーノ JAPAN
施工:小川建設株式会社
用途:住宅
構造規模:S造/地上3階
敷地面積:282.39m²
建築面積:193.30m²
延床面積:308.85m²
Posted by Neoplus Sixten Inc.
