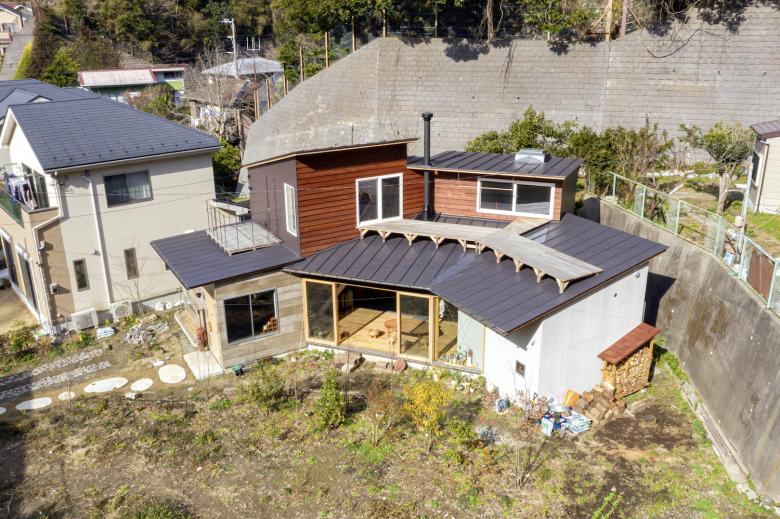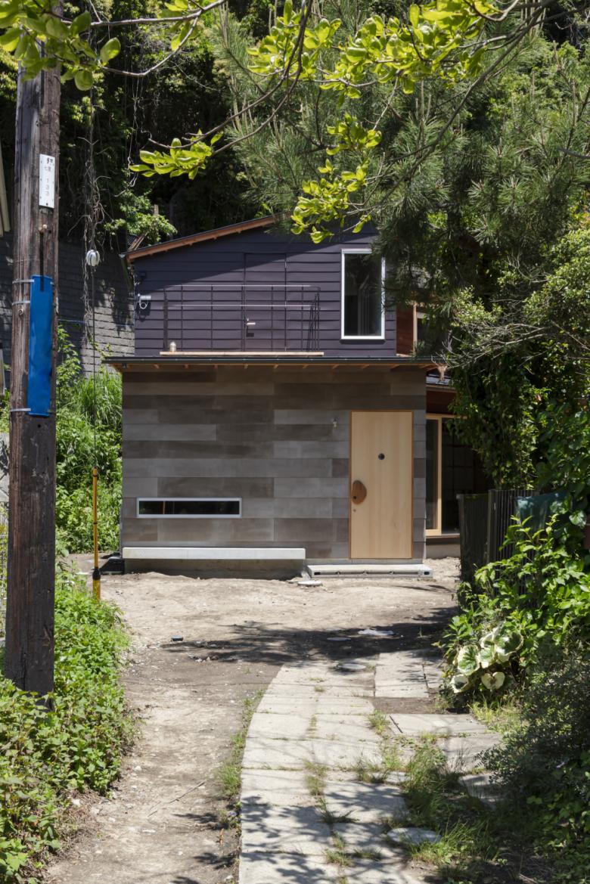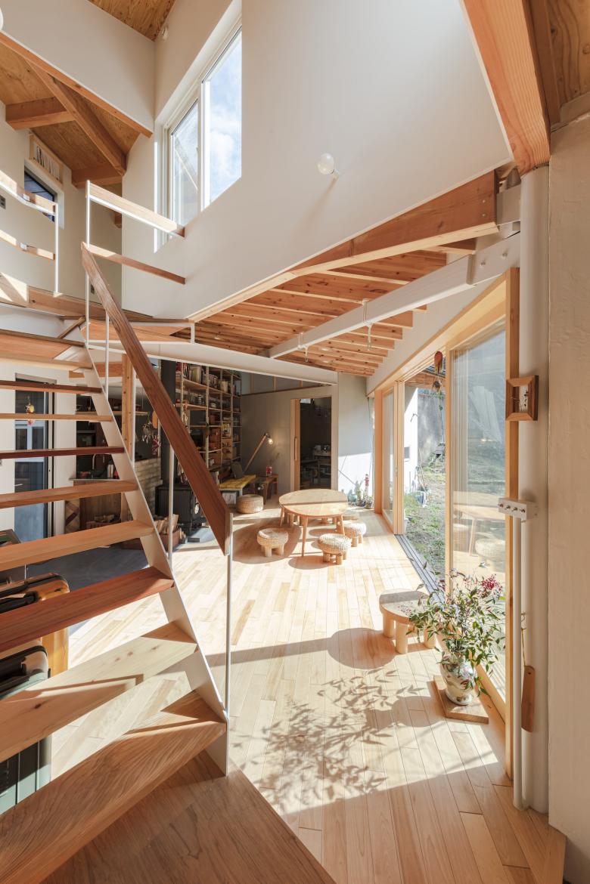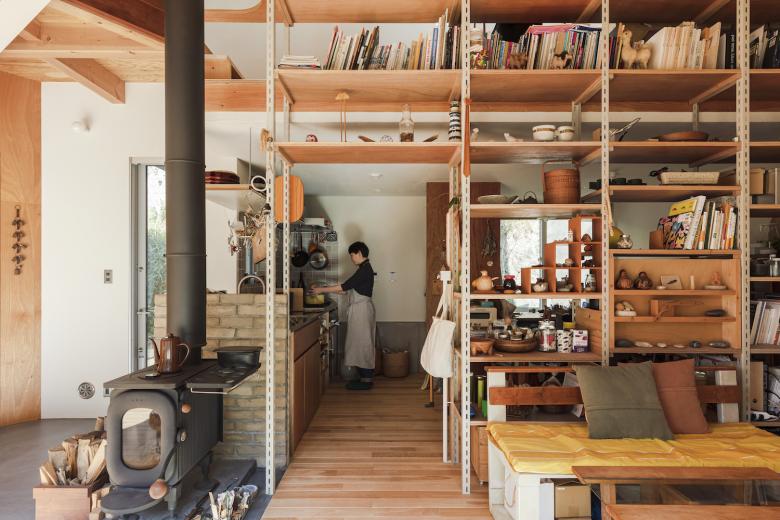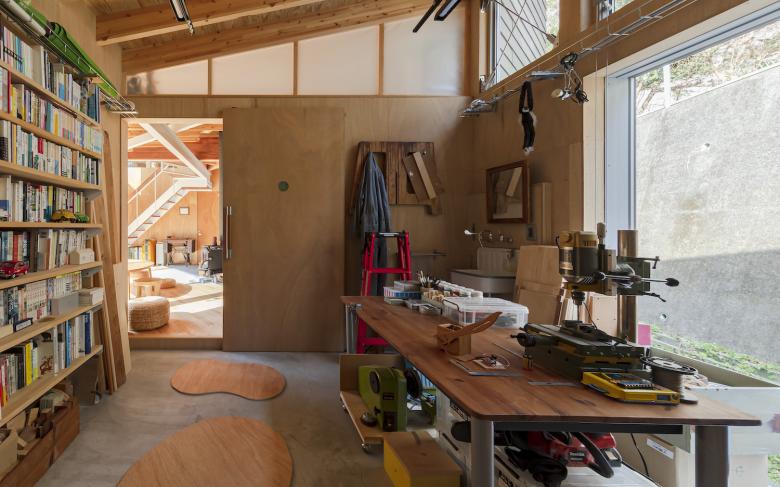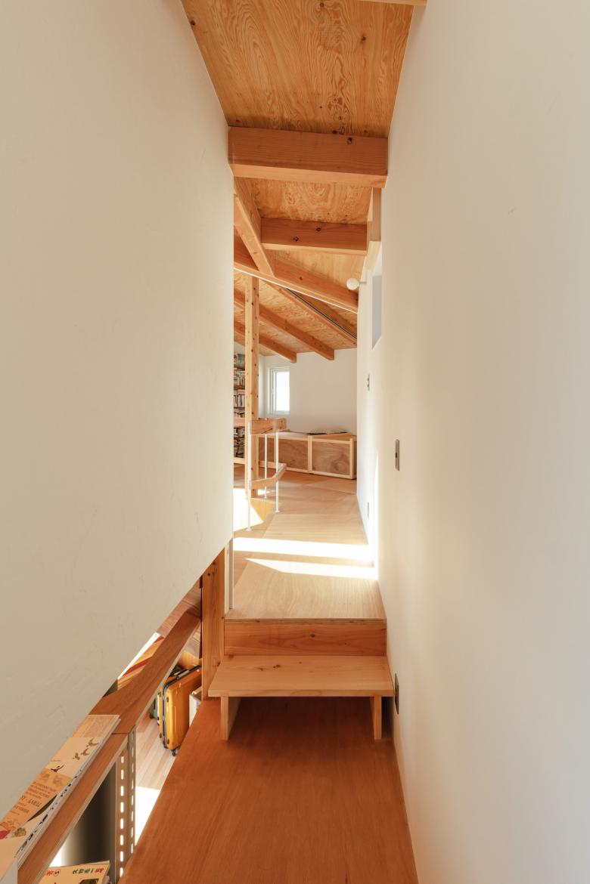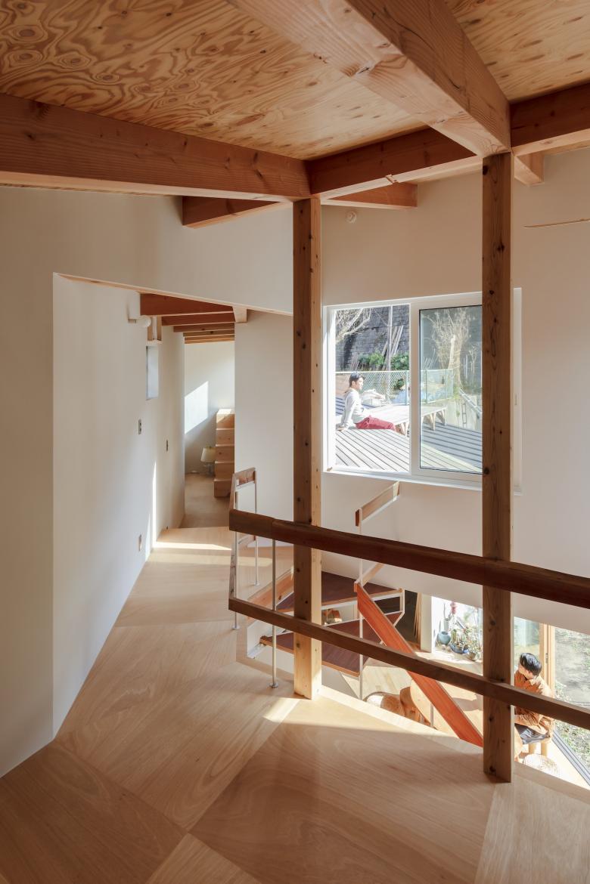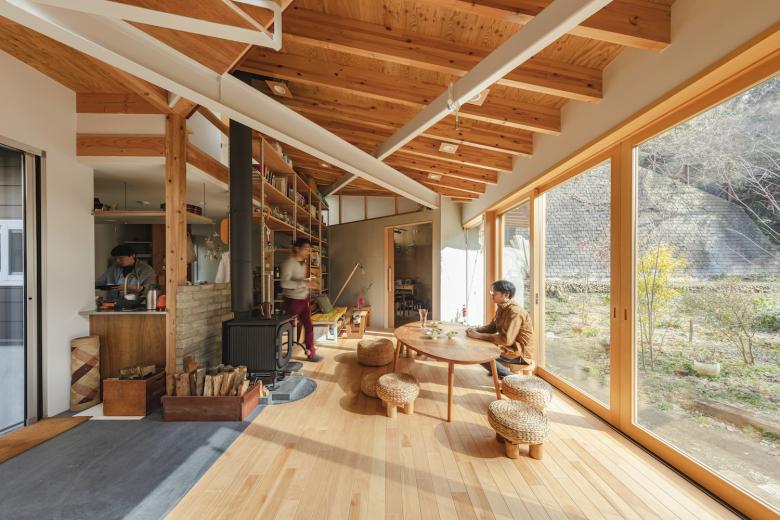Gokurakuji House
Kamakura, Kanagawa
- Architects
- Araki + Sasaki Architects
- Location
- Kamakura, Kanagawa
- Year
- 2019
The site is at the end of the valley located on the Miura Hills near Kamakura. The retaining wall is bright due to sunlight, and the surrounding vegetation grows well. The owners who are the contemporary artists loved the site environment. The house design is the editing study between the site environment and dweller’s lifestyle. We tried to make some self-build materials with the dwellers. The elements which are retaining walls, structural members, self-build materials, are connected each other incompletely. It creates opportunities for feeling their life on the site.
Related Projects
Magazine
-
上北沢のコートハウス
4 days ago
-
霰窓の家
1 week ago
-
蓮山居
2 weeks ago
-
宮前の家
3 weeks ago
-
Swiss Visions ─ 新世代の表現手法
4 weeks ago
