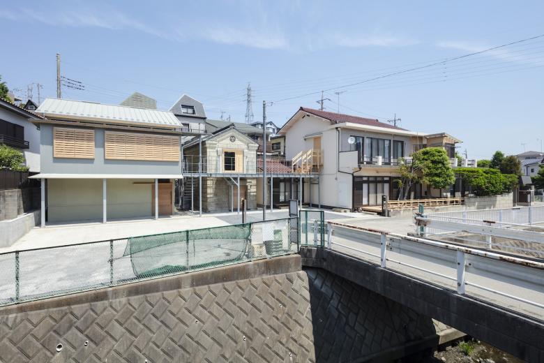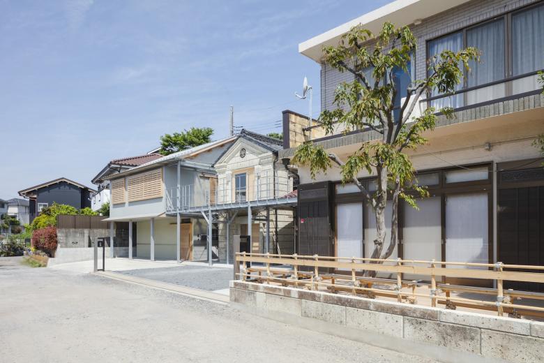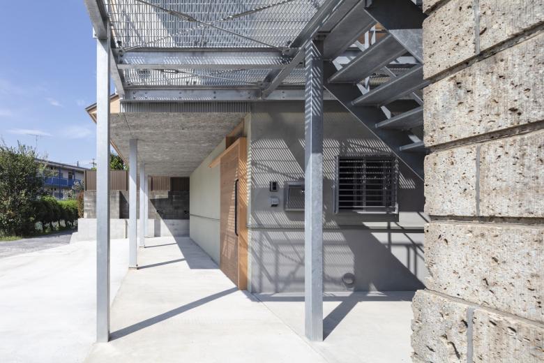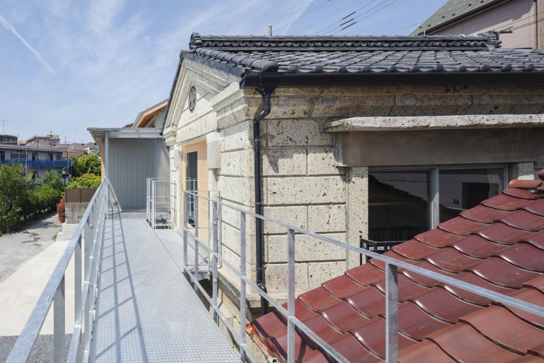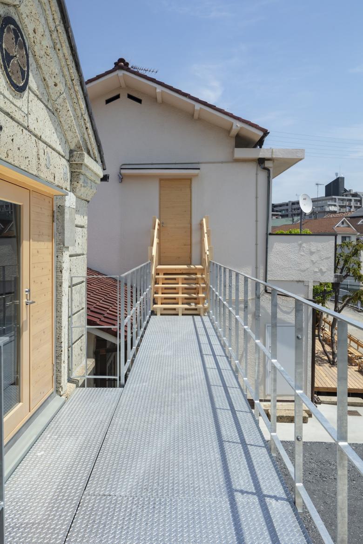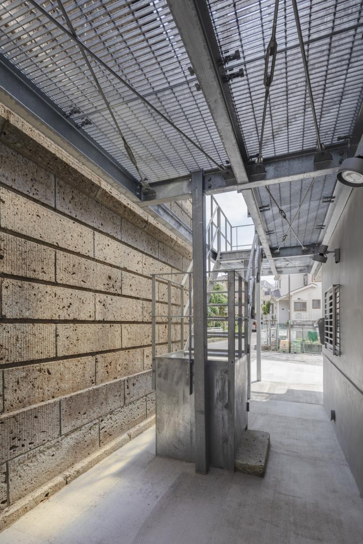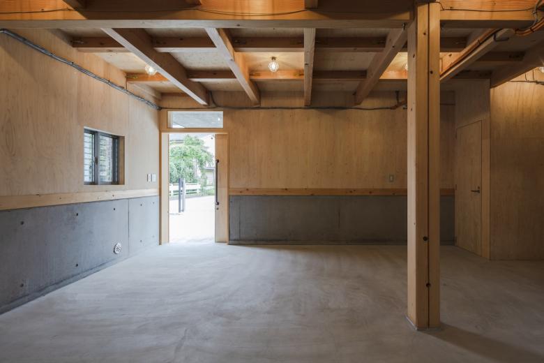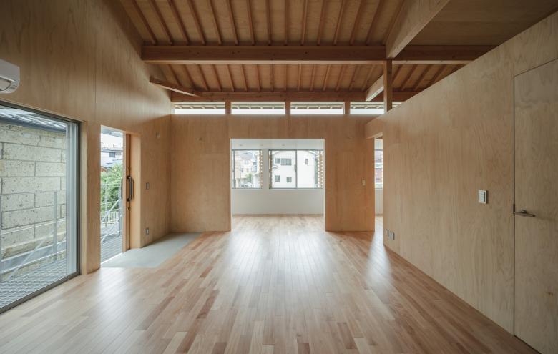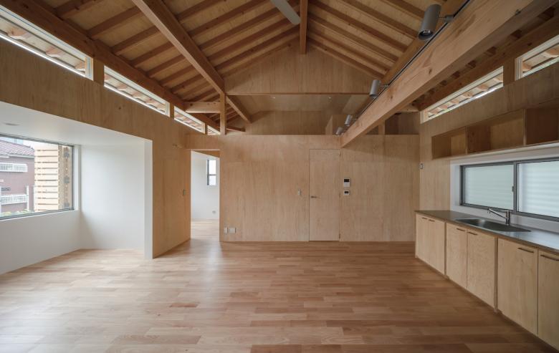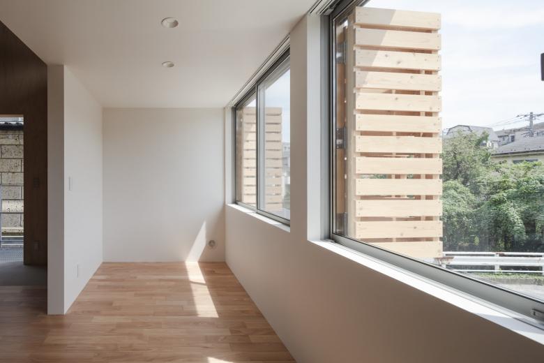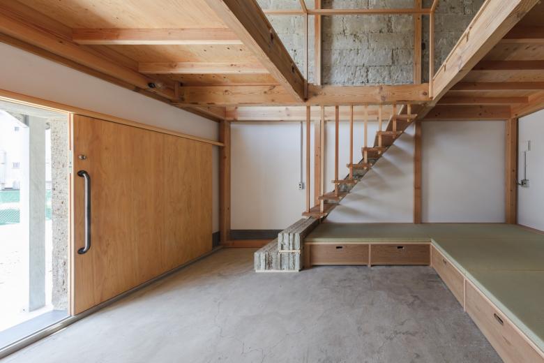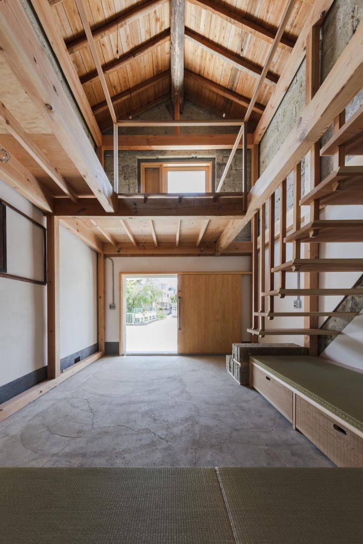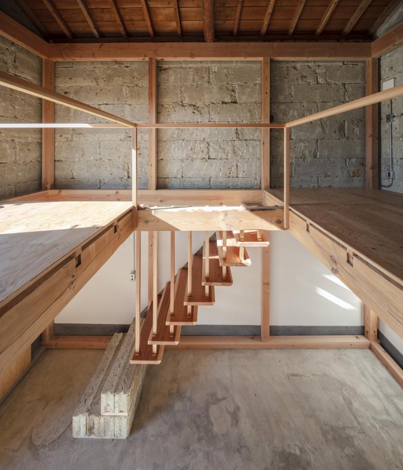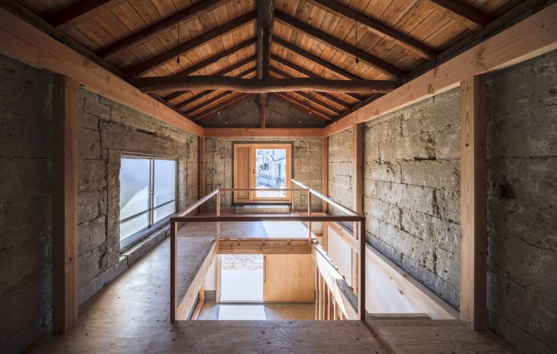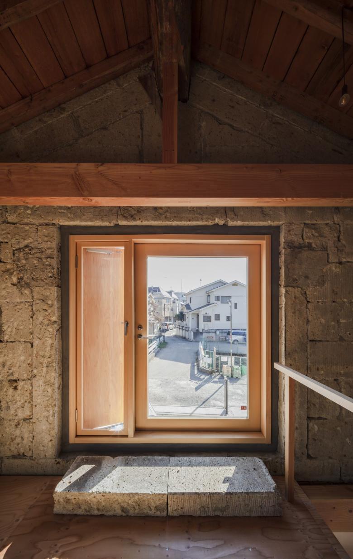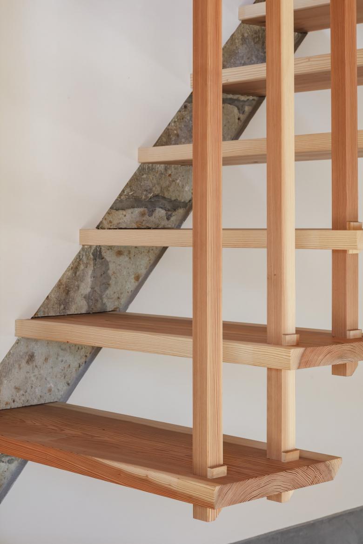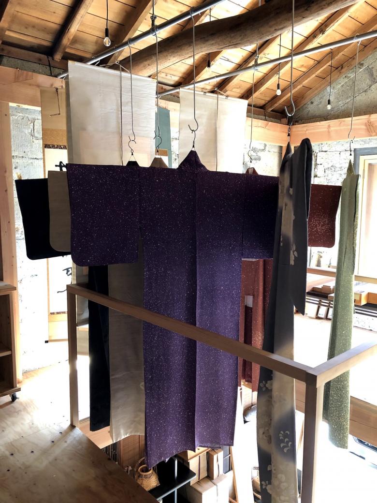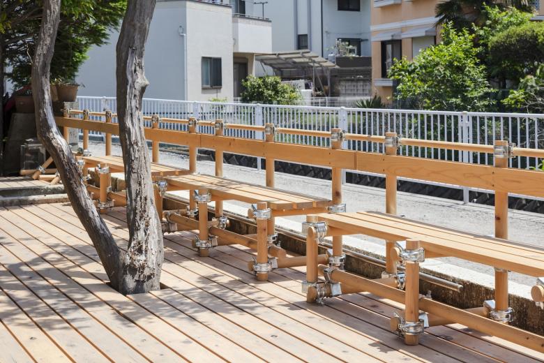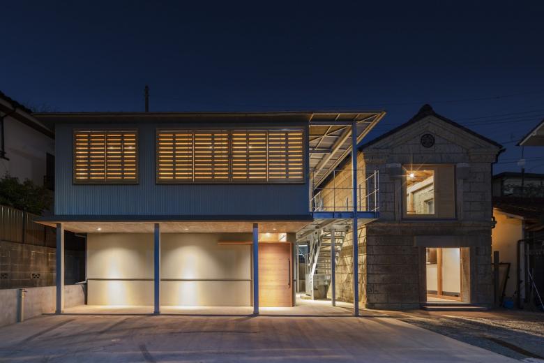3 Buildings Redevelopment Project in Asaka
Asaka, Saitama
- Architects
- Araki + Sasaki Architects
- Location
- Asaka, Saitama
- Year
- 2018
Asaka project is a combination of the new small house construction and the renovation of the storehouse and the main house. These 3 buildings make a continuous scene, and holistically activate the site with the bridge connecting the buildings. The life of dwellers are shown on the bridge. The renovated storehouse and the piloty become a gallery for guests. “Moktankan” bench placed on the existing stone fence and the open deck area become the place for the communication between dwellers and guests. Asaka projects is the open-minded house which give comfortable feeling not only to the dwellers and also to the guests.
Related Projects
Magazine
-
霰窓の家
3 days ago
-
蓮山居
1 week ago
-
宮前の家
2 weeks ago
-
Swiss Visions ─ 新世代の表現手法
3 weeks ago
-
庭園緑地の邸宅
3 weeks ago
