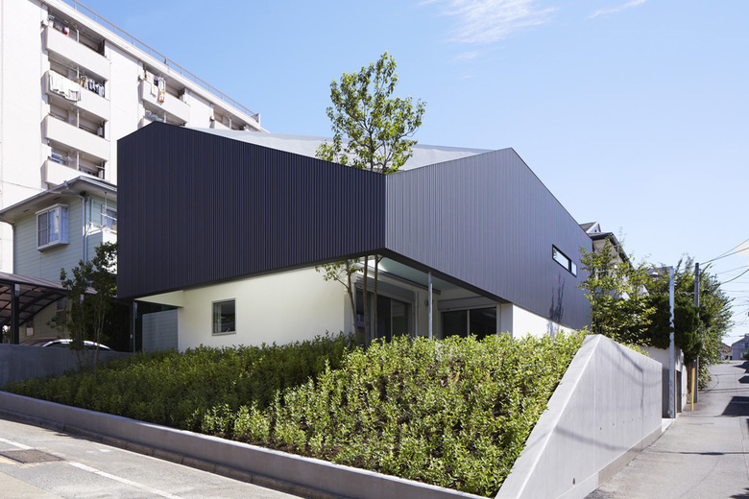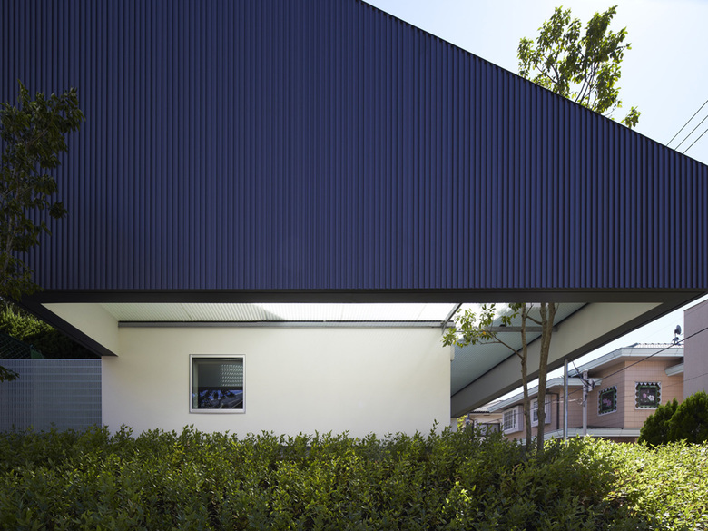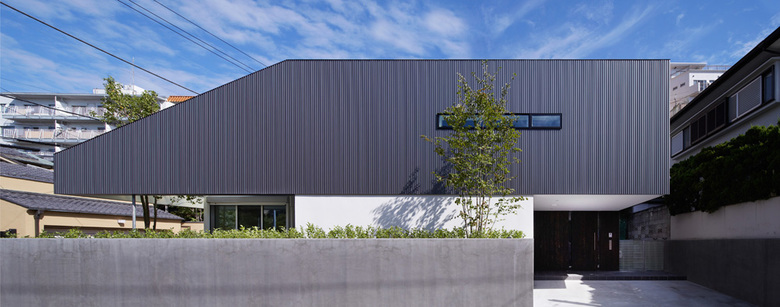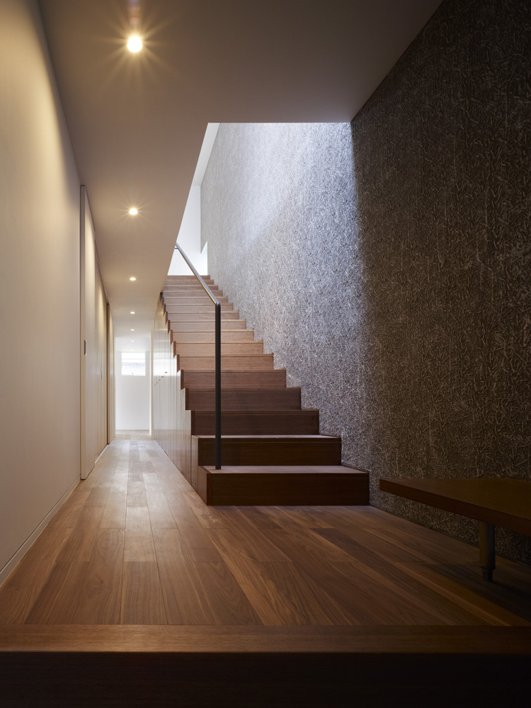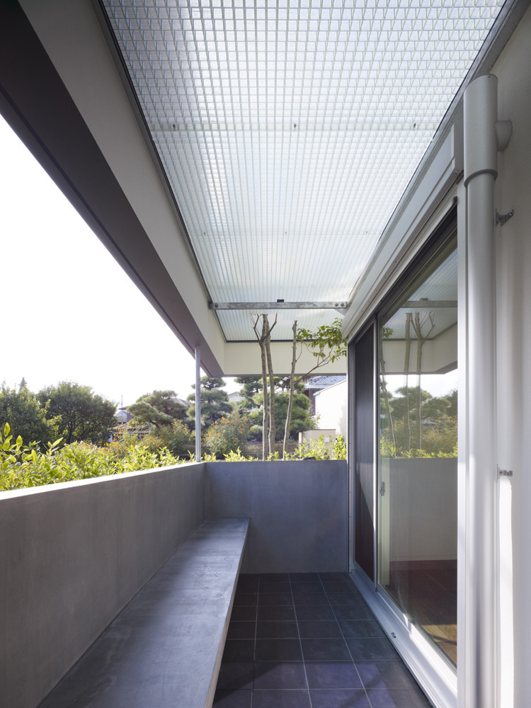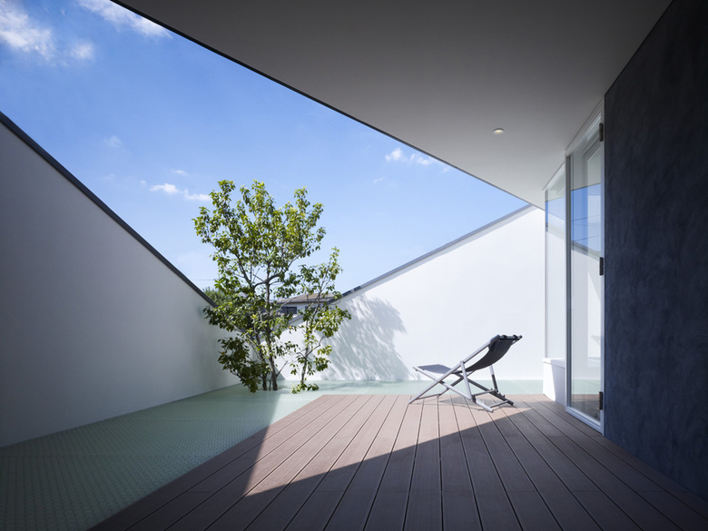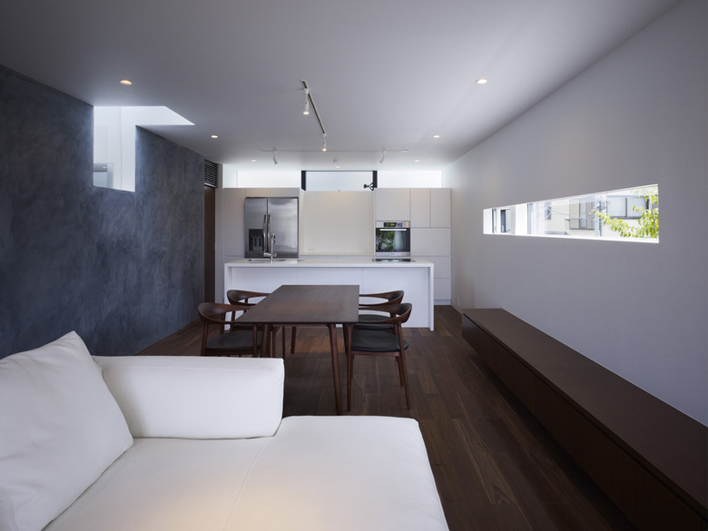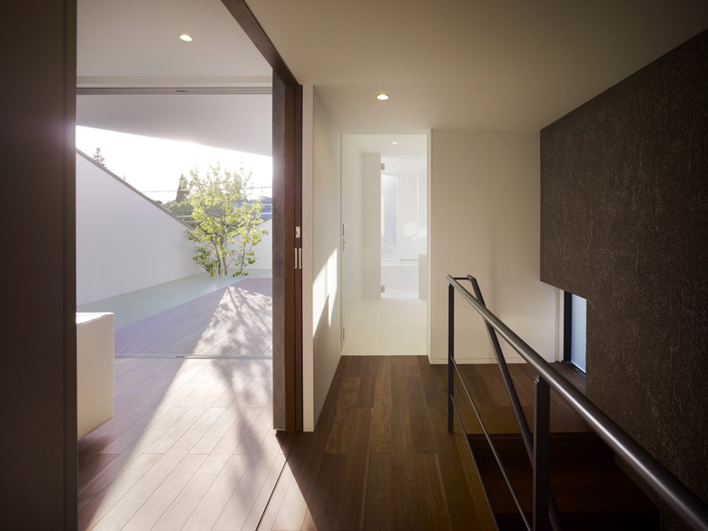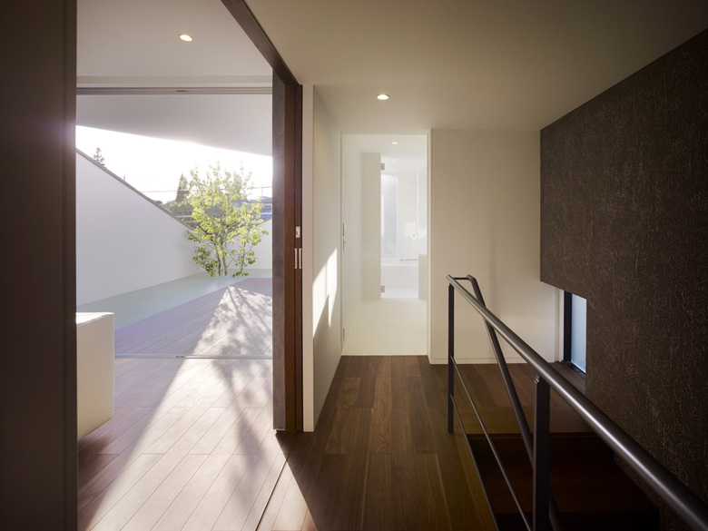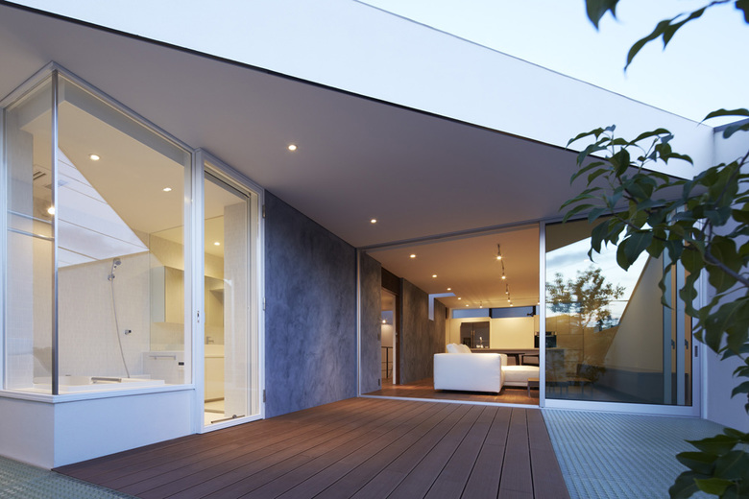TY
Tokyo
- 位置
- Tokyo
- 年份
- 2015
A semi-subterranean recess, created by excavating the site 1.5m above the street level, was used as a space for a bedroom and study, creating a moderately enclosed and relaxed atmosphere. A simple rectangular box was placed on top of it to serve as the living room and water area. Furthermore, by cutting off the corners of this rectangular box, a large triangular opening to the sky was created. The living room, terrace, and bathroom are arranged around the opening, and we expected various activities to develop while maintaining an appropriate relationship with the surrounding environment.
相关项目
杂志
-
上北沢のコートハウス
1 week ago
-
霰窓の家
2 week ago
-
蓮山居
3 week ago
-
宮前の家
1 month ago
-
Swiss Visions ─ 新世代の表現手法
1 month ago
