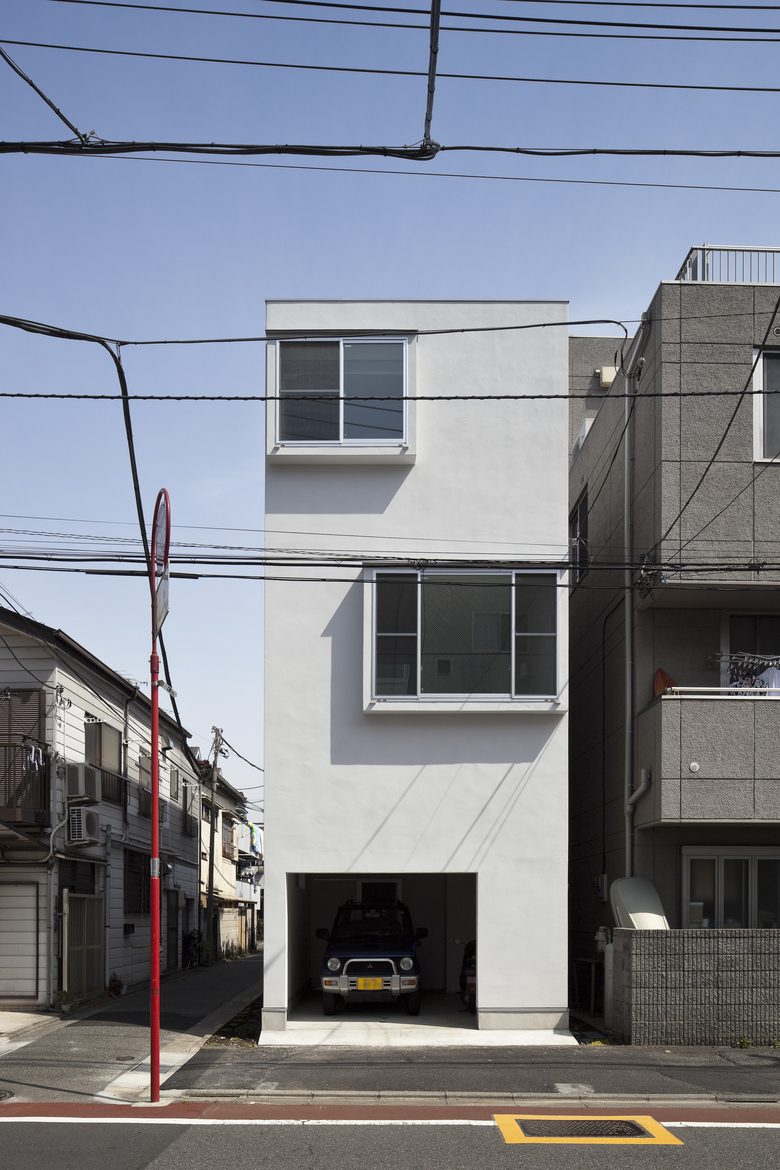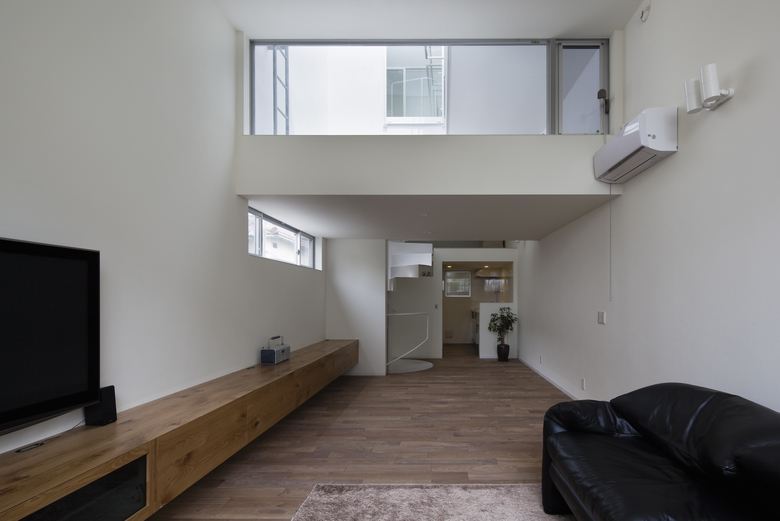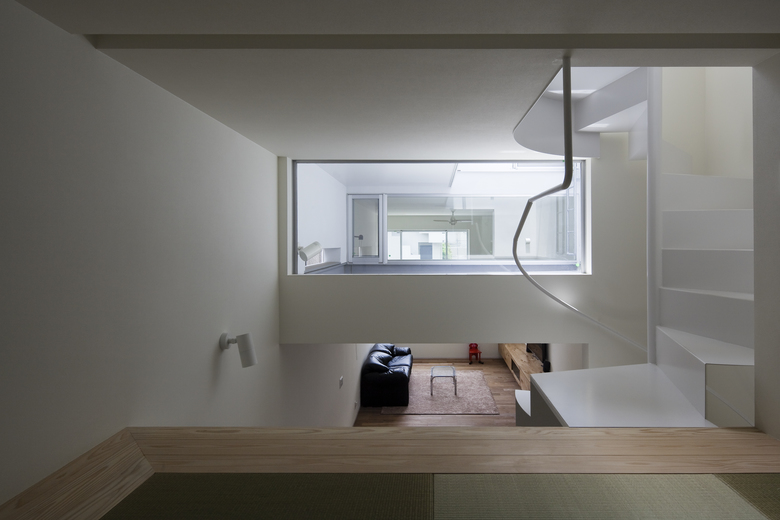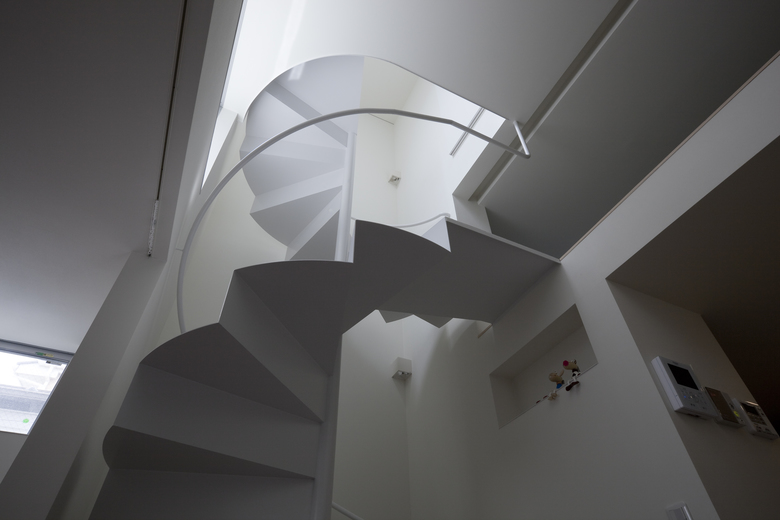House in Oimachi
Tokyo
- 建筑师
- LEVEL Architects
- 位置
- Tokyo
- 年份
- 2010
With a frontage measuring 3.6 meters and a depth of 11.8 meters, this type of small home is nicknamed an “eel’s cave” in Japanese. Despite the space restrictions, the architects succeed in creating a sense of depth by including a central courtyard that opens up lines of sight in the three-dimensional structure.
相关项目
杂志
-
上北沢のコートハウス
3 day ago
-
霰窓の家
1 week ago
-
蓮山居
2 week ago
-
宮前の家
3 week ago
-
Swiss Visions ─ 新世代の表現手法
4 week ago




