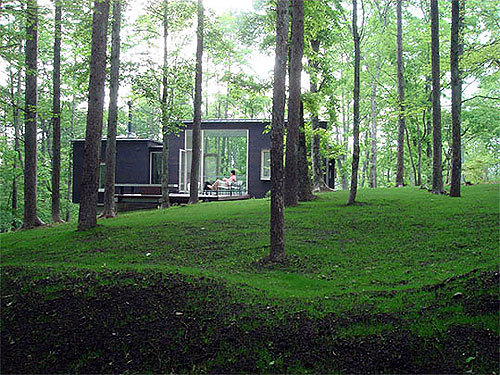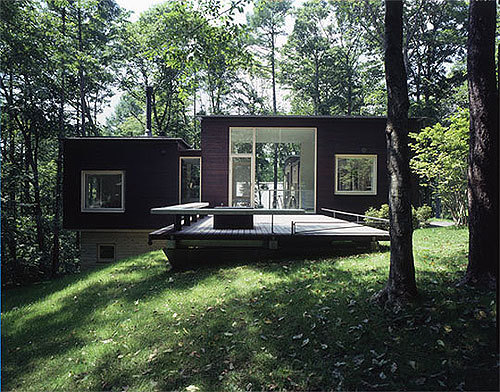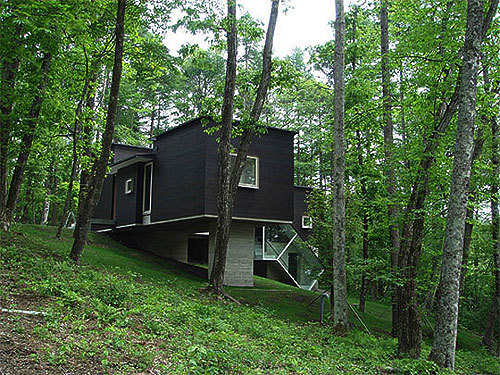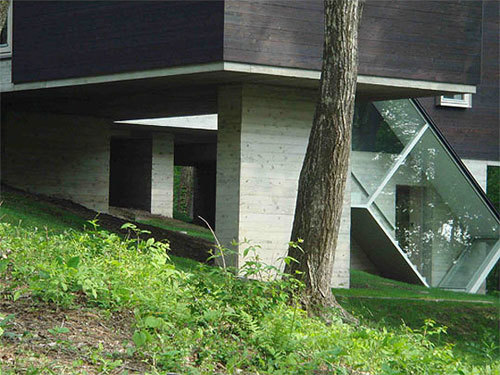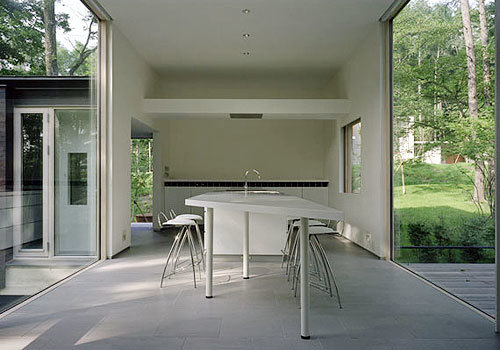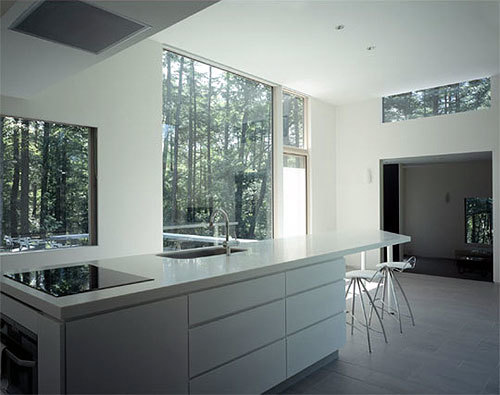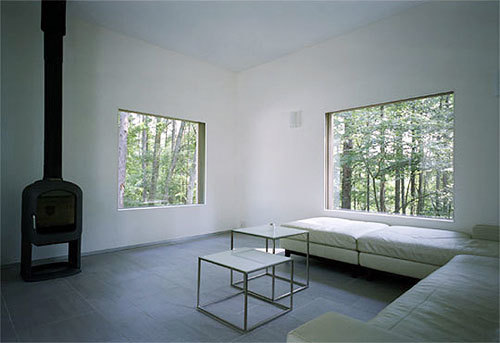Green Shadow House
Nagano
- 年份
- 2007
A weekend house sited in Karuizawa.
The main features of the house are the black and white monotones and simple geometry. The monotones allow the natural colors of nature into the house and the geometry is complementary to the vertical growing Japanese larch planted along grid lines.
The weekend house is located in a south-western facing, gently sloping position and is covered exclusively with Japanese larch.
相关项目
杂志
-
上北沢のコートハウス
1 week ago
-
霰窓の家
2 week ago
-
蓮山居
3 week ago
-
宮前の家
1 month ago
-
Swiss Visions ─ 新世代の表現手法
1 month ago
