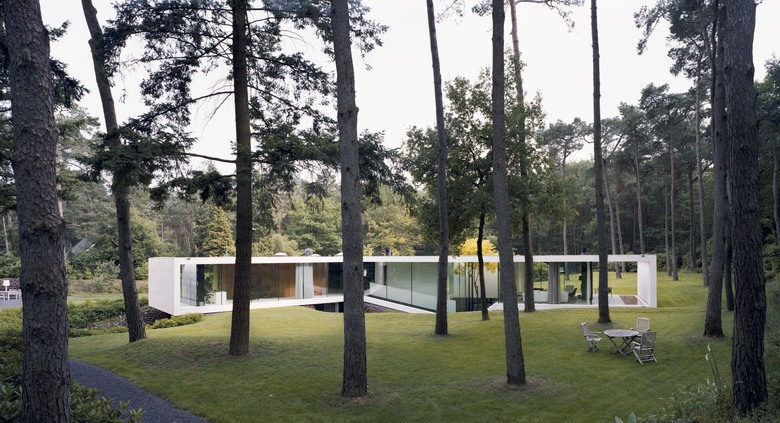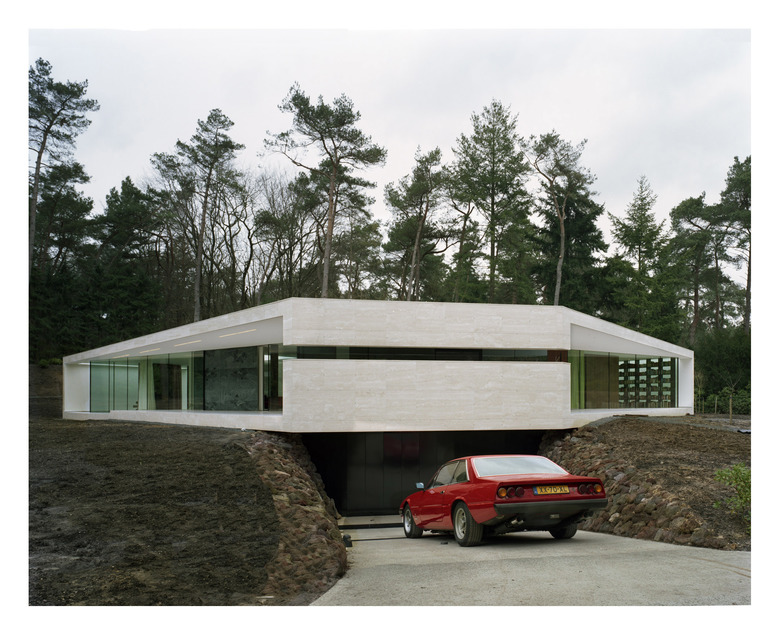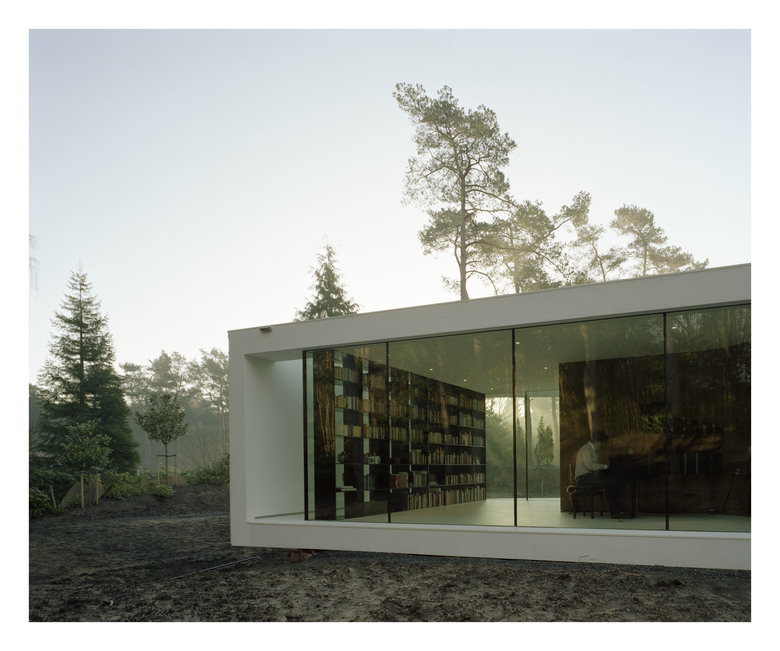Villa 1
Ede, Holanda
- Arquitectos
- Powerhouse Company
- Localização
- Ede, Ede, Holanda
- Ano
- 2007
Set in the woodlands of The Netherlands, the program of Villa 1 is oriented optimal towards the views on the terrain and the sun. Half of the program is pushed below ground to meet local zoning regulations. This creates a clear dichotomy in the spatial experience of the house – a glass box ground floor where all mass is concentrated in furniture elements and a ‘medieval’ basement, where the spaces are carved out of the mass.
Projetos relacionados
Revista
-
上北沢のコートハウス
3 days ago
-
霰窓の家
1 week ago
-
蓮山居
2 weeks ago
-
宮前の家
3 weeks ago
-
Swiss Visions ─ 新世代の表現手法
4 weeks ago


