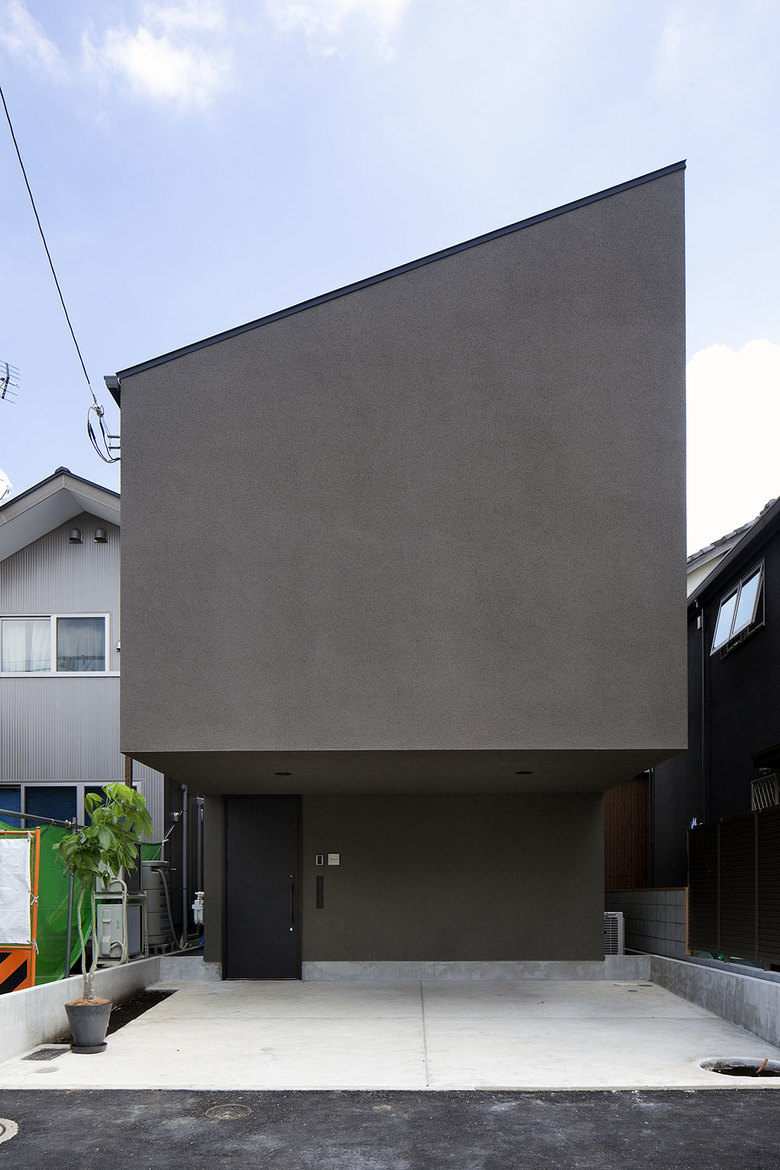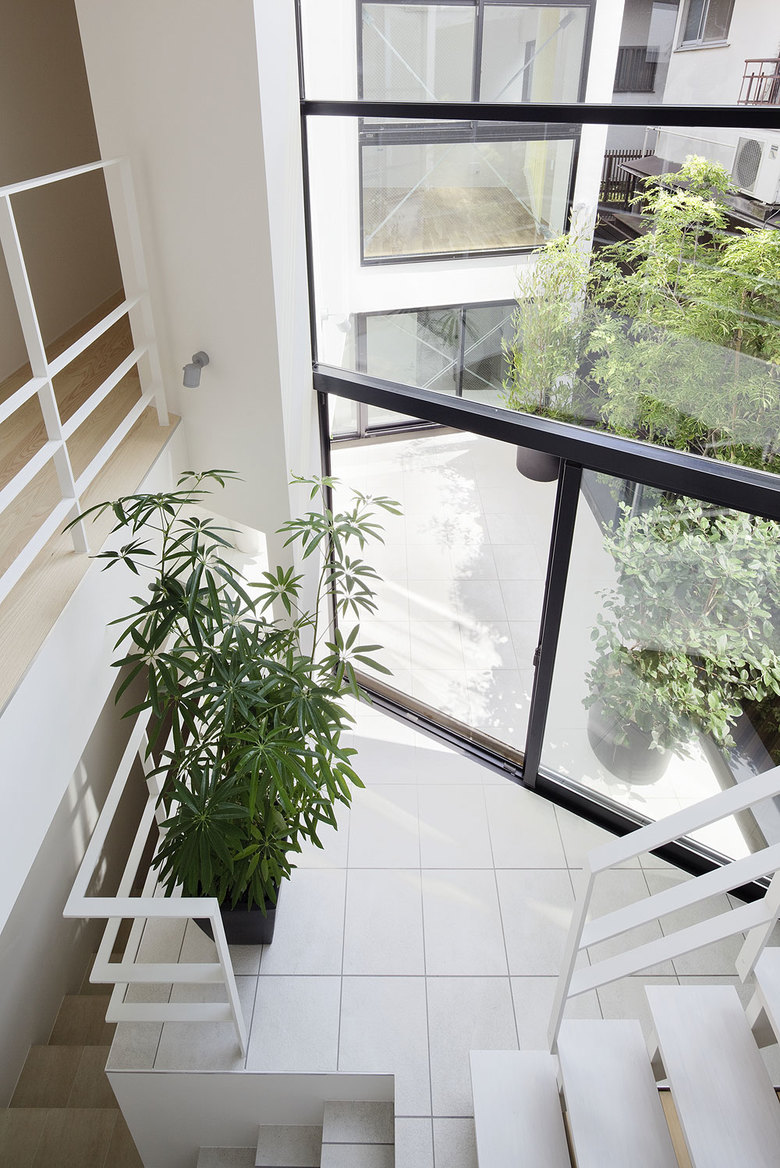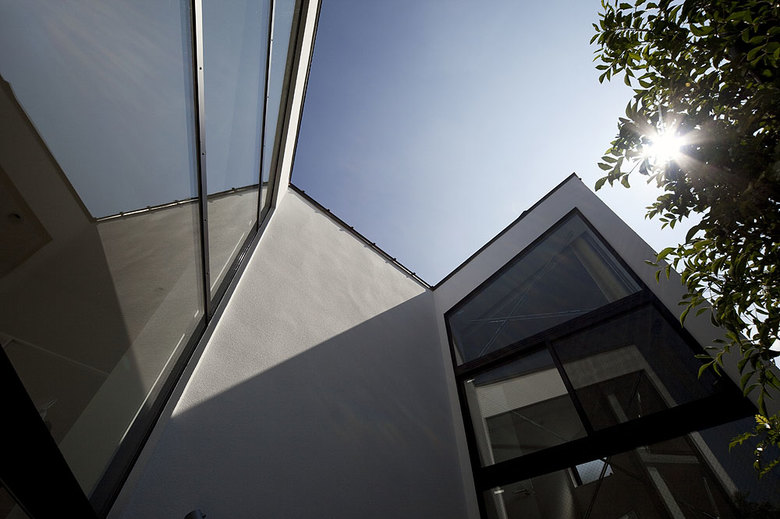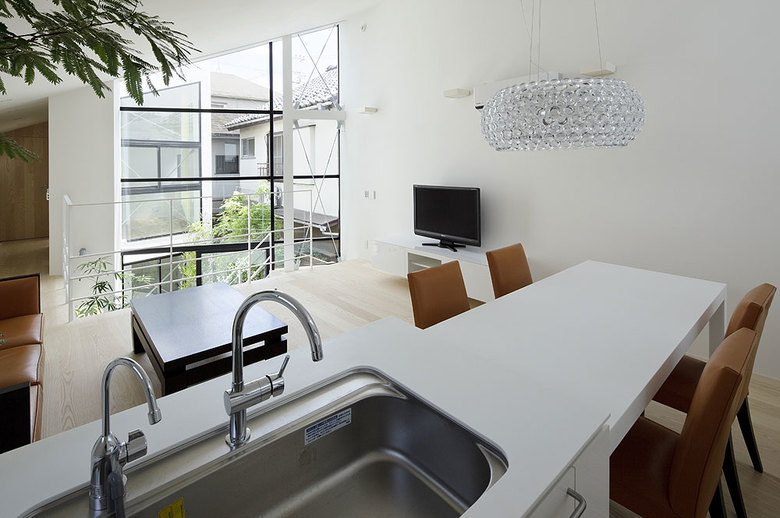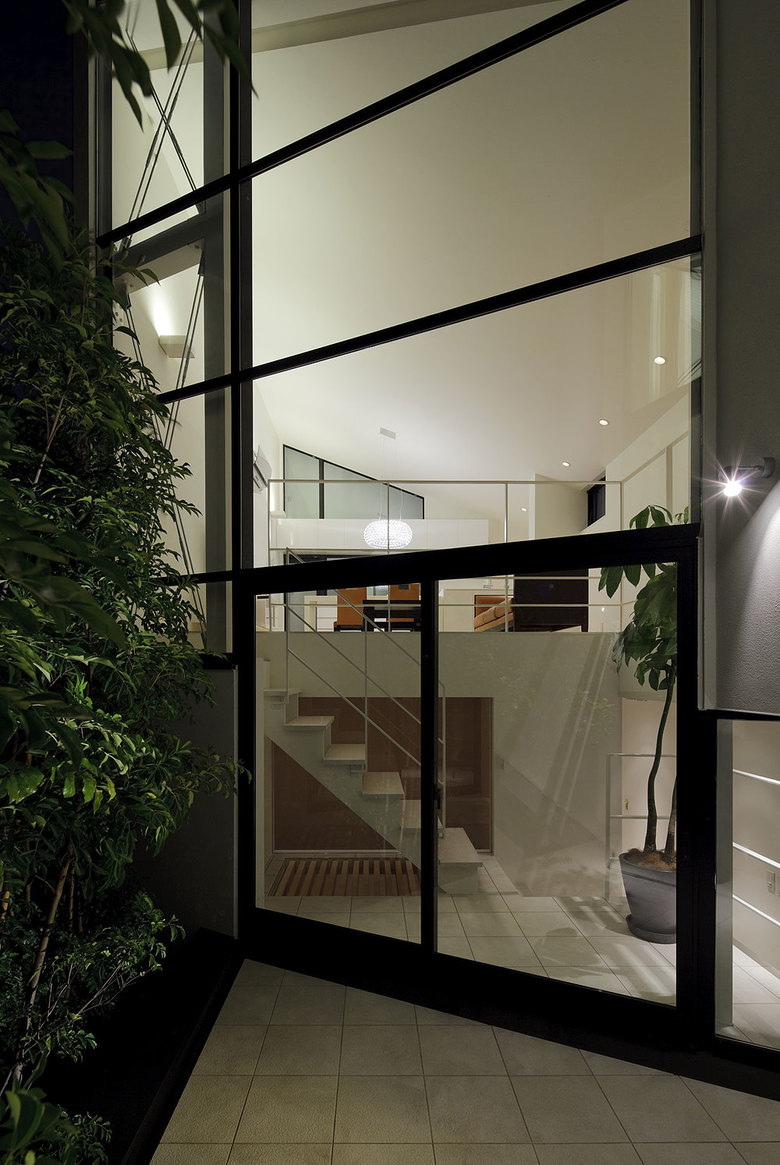House in Todoroki
Tokyo
- Arquitectos
- LEVEL Architects
- Localização
- Tokyo
- Ano
- 2011
A 3.3-meter cantilever juts out over the entryway of this house, which has no windows in its façade. In contrast, a south-facing, V-shaped courtyard cut into the center of the structure lets in air and light. One has a sense of connection to the natural world in every part of the home.
Projetos relacionados
Revista
-
上北沢のコートハウス
4 days ago
-
霰窓の家
1 week ago
-
蓮山居
2 weeks ago
-
宮前の家
3 weeks ago
-
Swiss Visions ─ 新世代の表現手法
4 weeks ago
