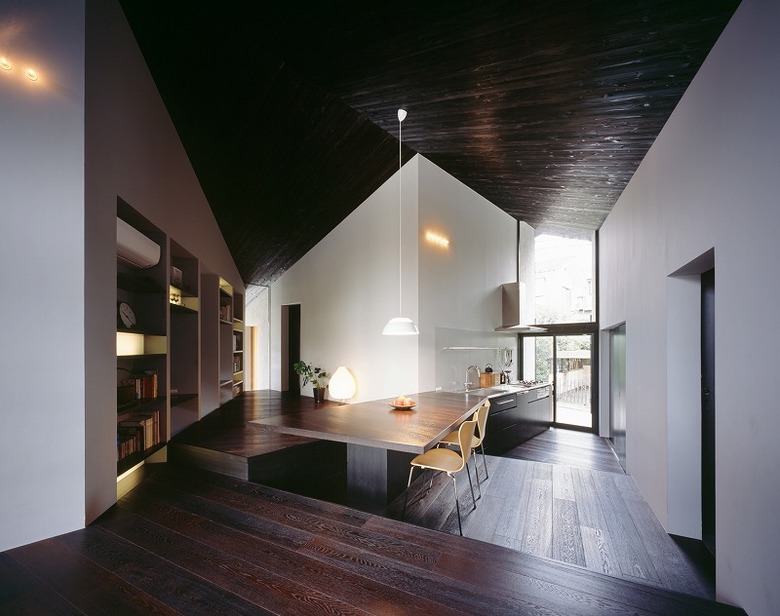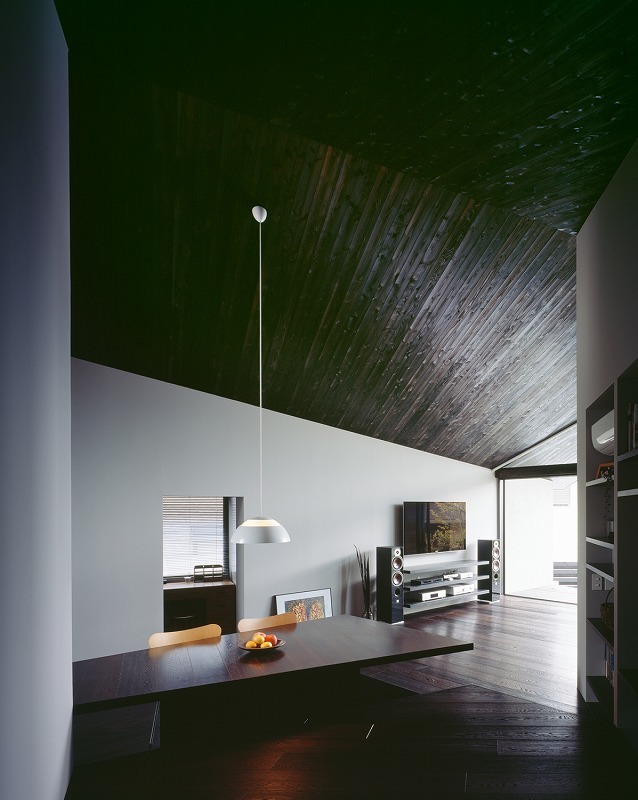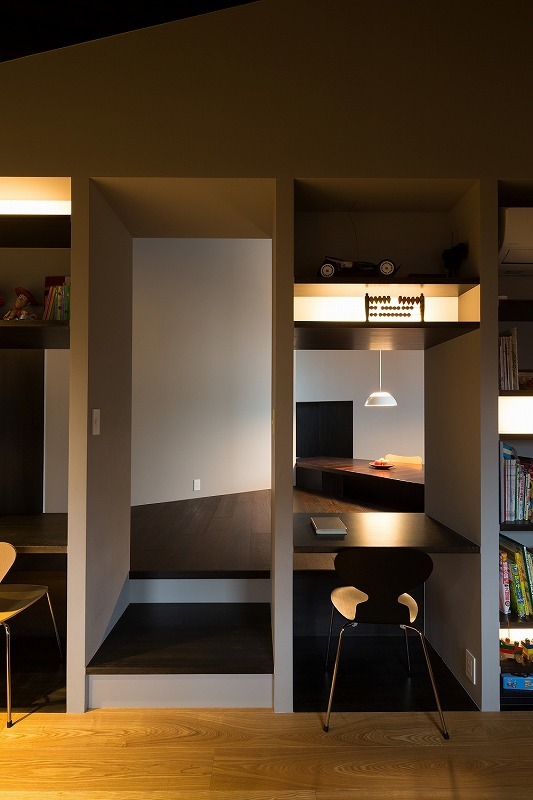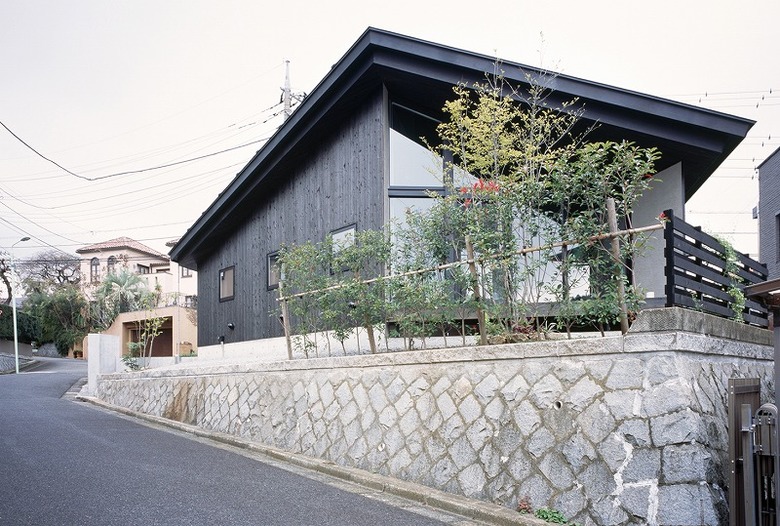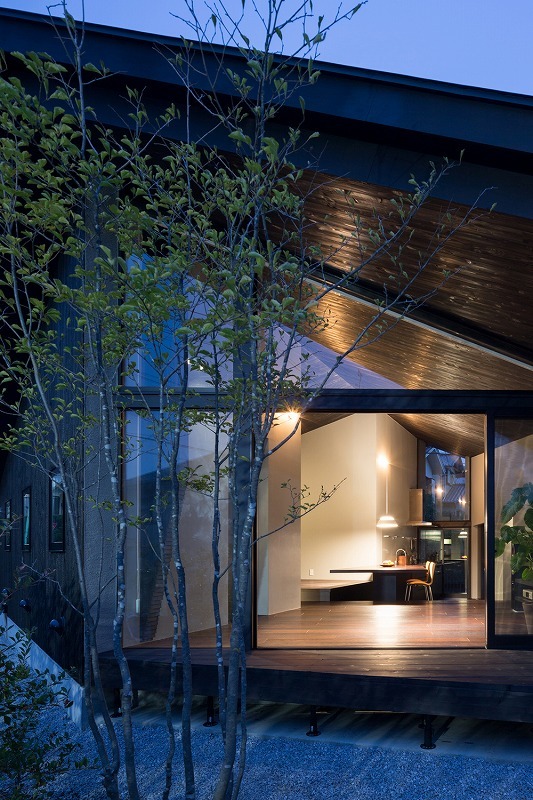Naruse House
Tokyo
- Architetti
- Kiyotoshi Mori + Natsuko Kawamura / MDS
- Sede
- Tokyo
- Anno
- 2013
A multi-axis ranch house under a large gabled roof
This single-story home sits at the junction of three roads in a housing development in the hilly outskirts of a town. In order to avoid creating an oppressive presence in the neighborhood, the architects kept the height of the eaves on the large gabled roof low. Rooms are laid out beneath this roof so as to take advantage of the irregular lot and its height differentials. Through the use of floor heights that vary according to the elevation of the lot, the oddly shaped leftover spaces within the structure become part of an interior that is richly varied both vertically and horizontally, and that blends seamlessly into its surroundings.
Progetti collegati
Rivista
-
上北沢のコートハウス
4 days ago
-
霰窓の家
1 week ago
-
蓮山居
2 weeks ago
-
宮前の家
3 weeks ago
-
Swiss Visions ─ 新世代の表現手法
4 weeks ago
