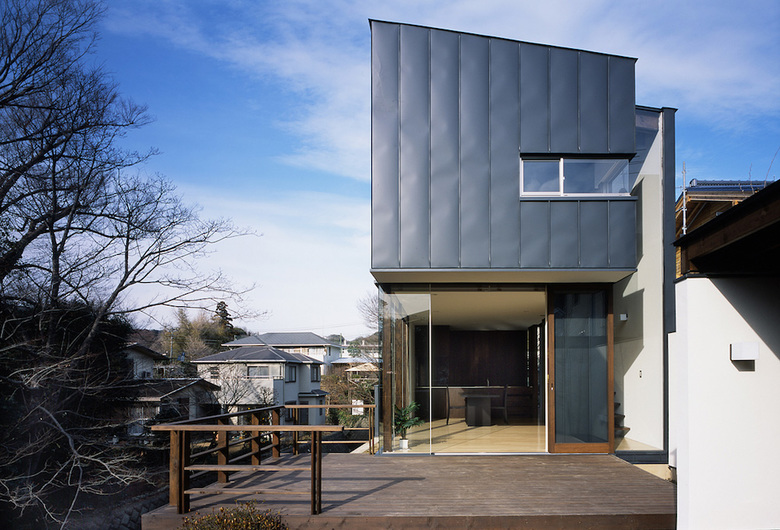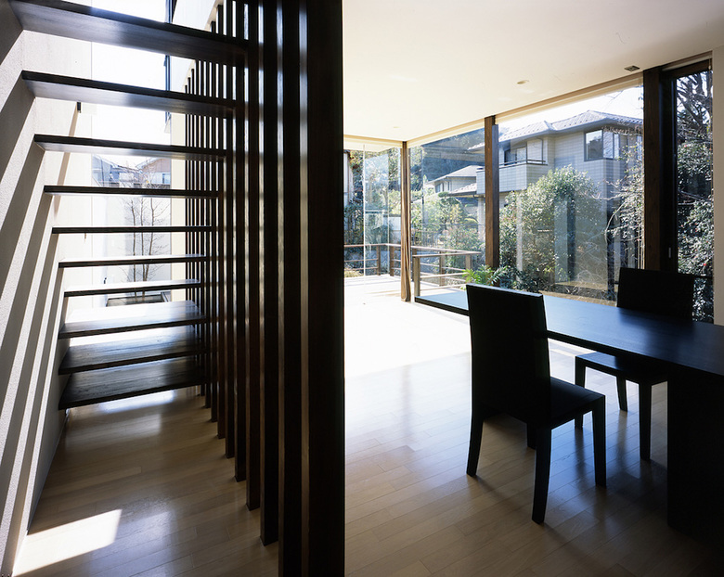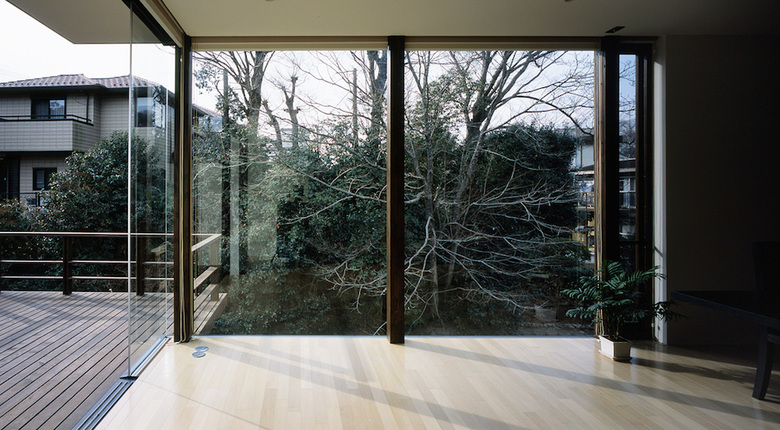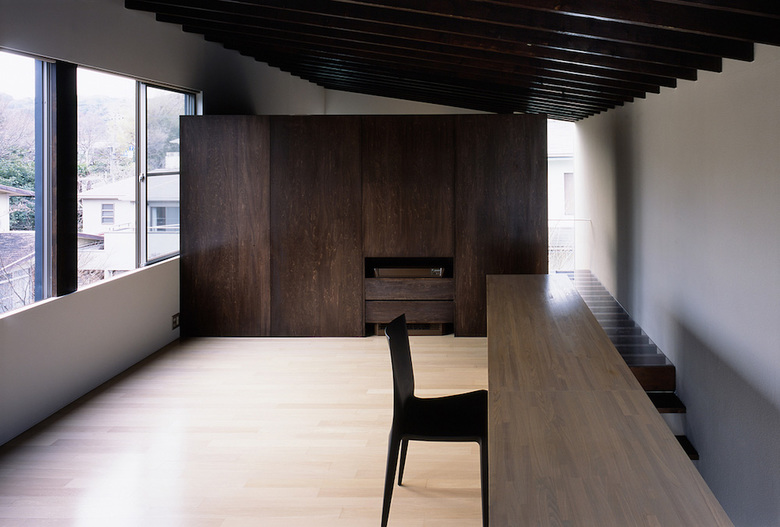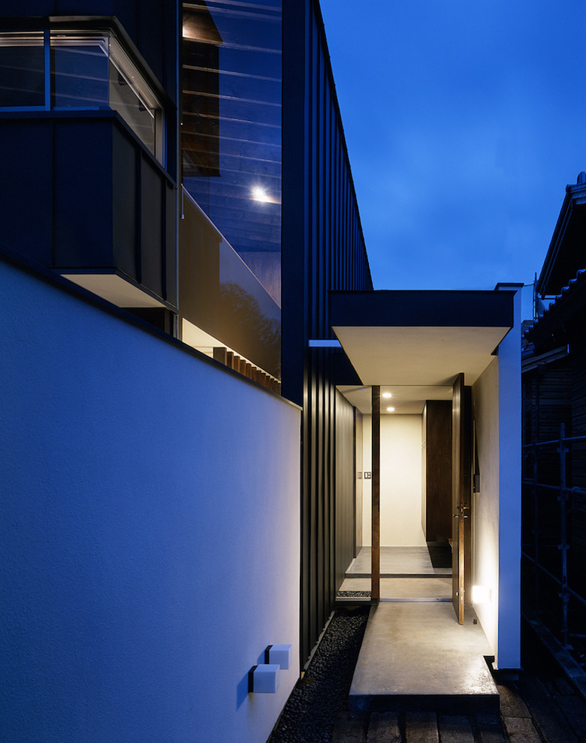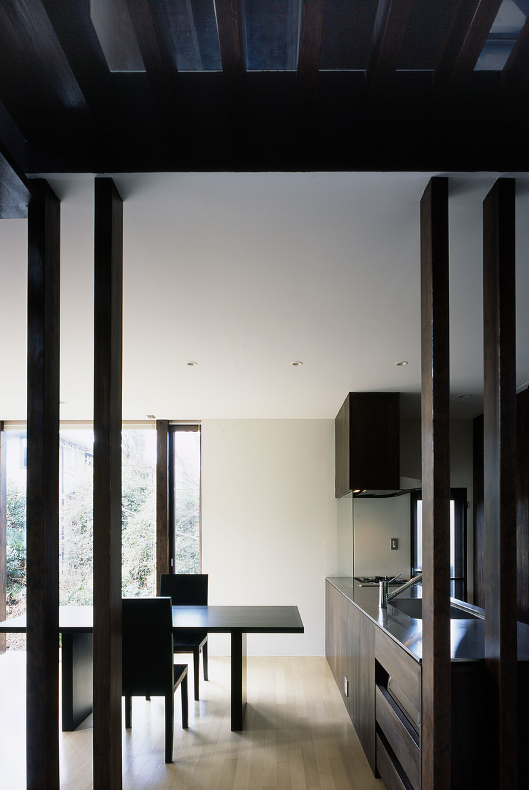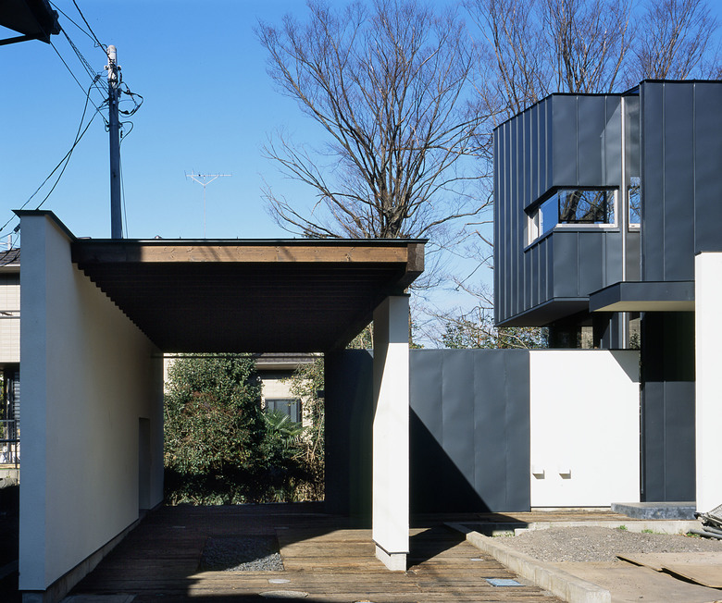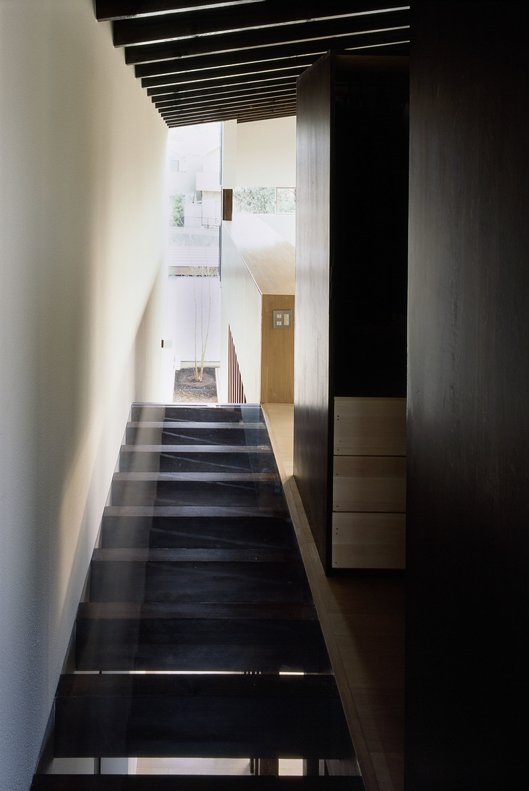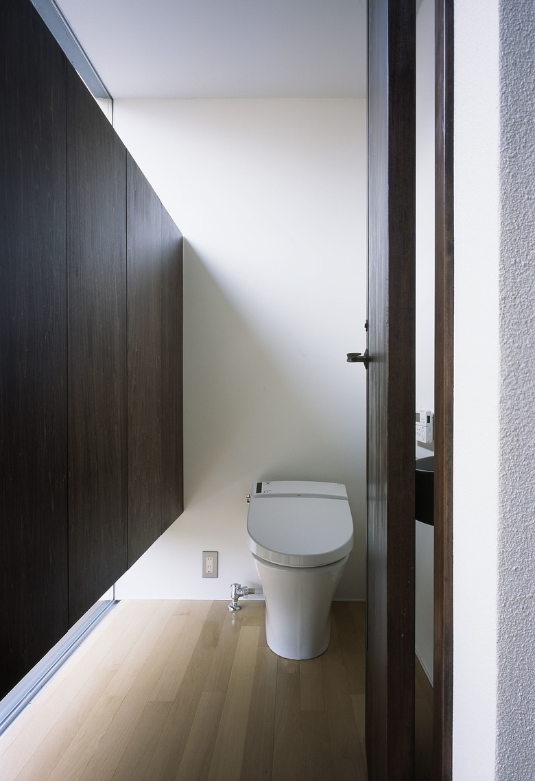二階堂の家
神奈川
- Architectes
- 庄司寛建築設計事務所
- Lieu
- 神奈川
- Année
- 2005
南側の大開口によって繋がれたリビングと外部デッキ空間が, 敷地西側を流れる鎌倉滑川渓谷対岸の既存樹木の緑を取り込むためのステージとなっている. シンプルな材料を厳選し採用したローコスト在来木造住宅である.
Projets liés
Magazine
-
上北沢のコートハウス
1 day ago
-
霰窓の家
6 days ago
-
蓮山居
2 weeks ago
-
宮前の家
3 weeks ago
-
Swiss Visions ─ 新世代の表現手法
4 weeks ago
