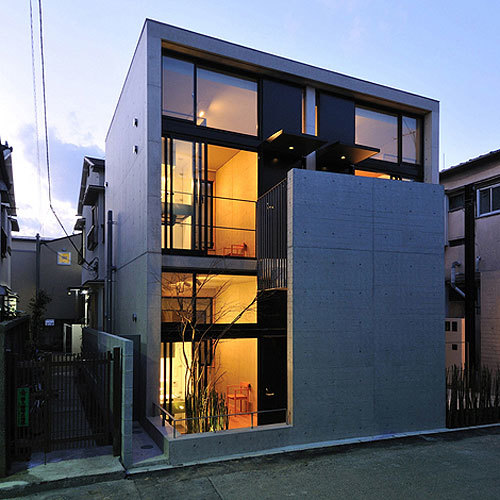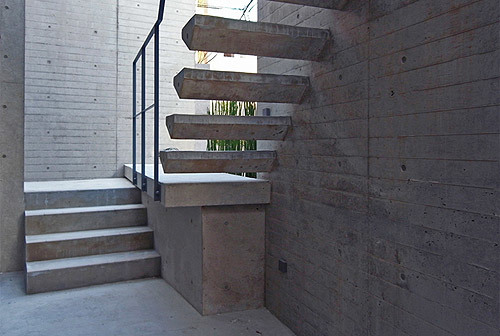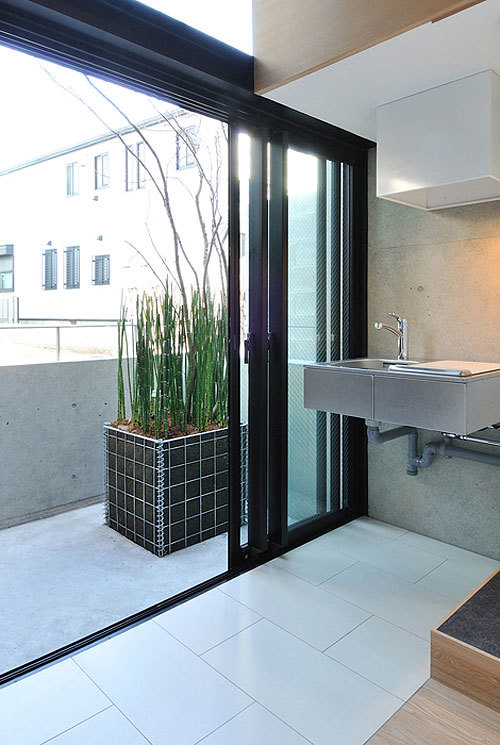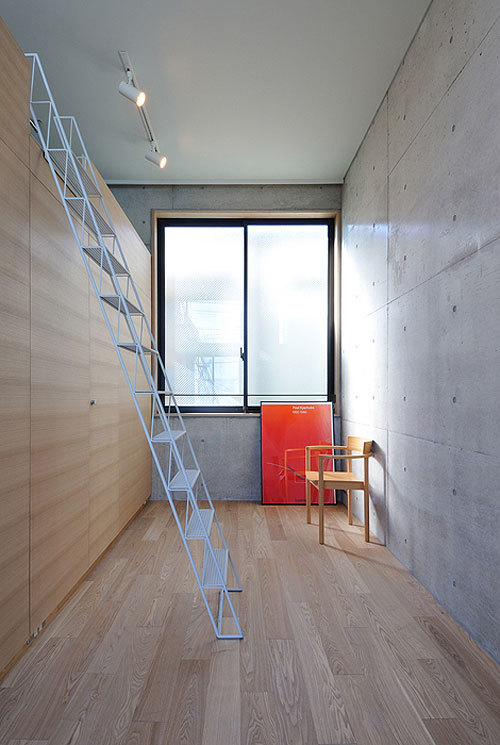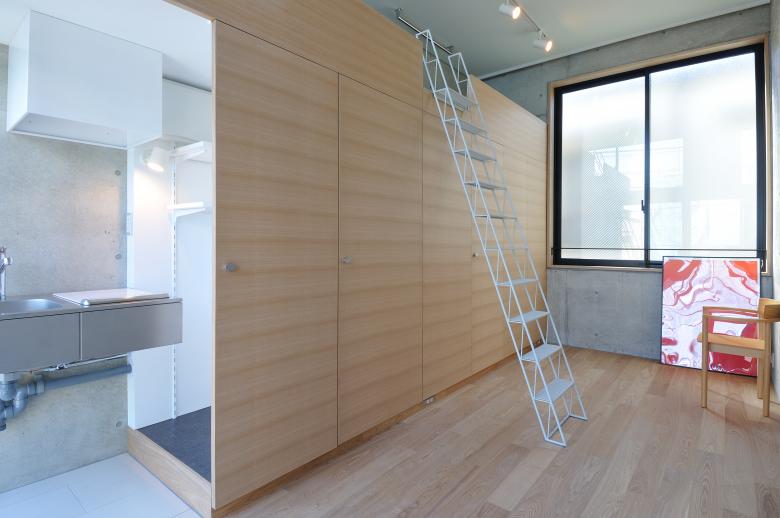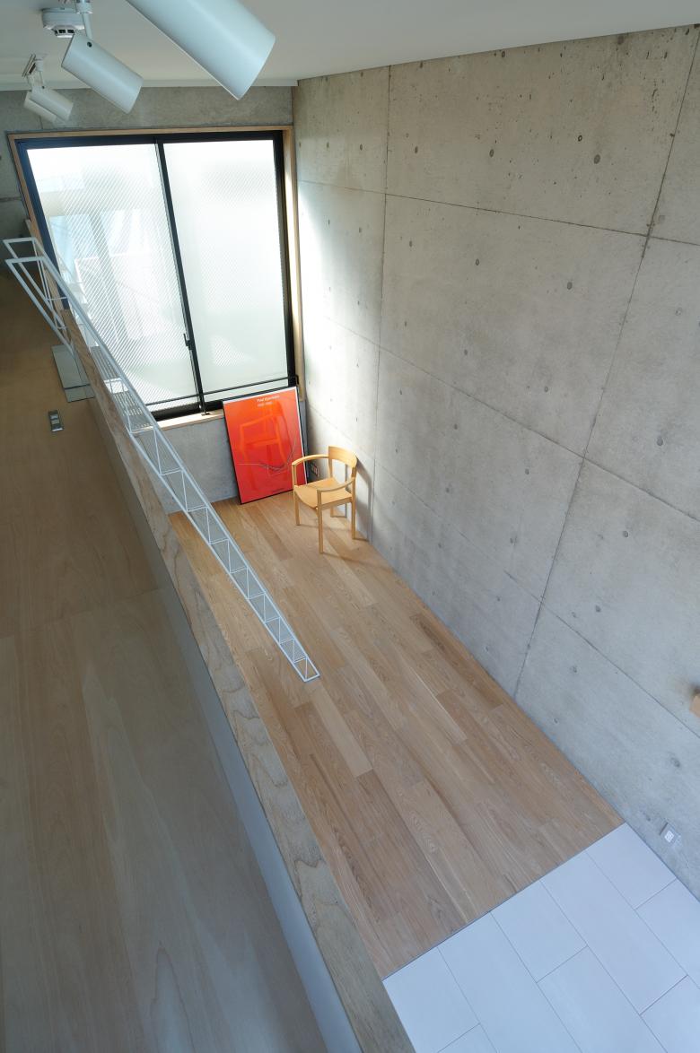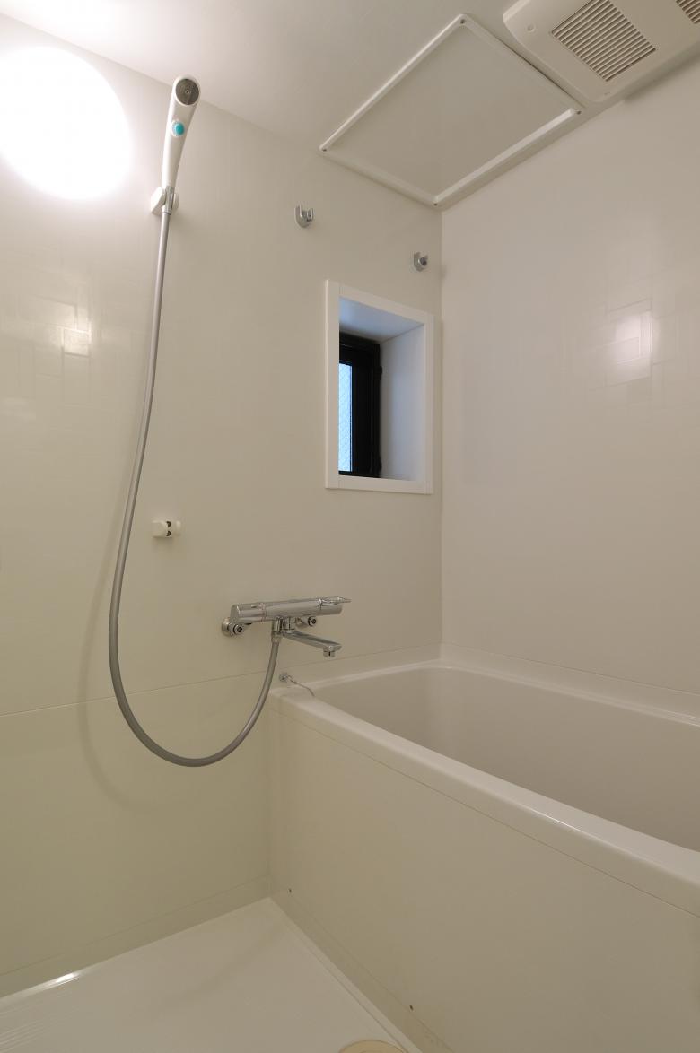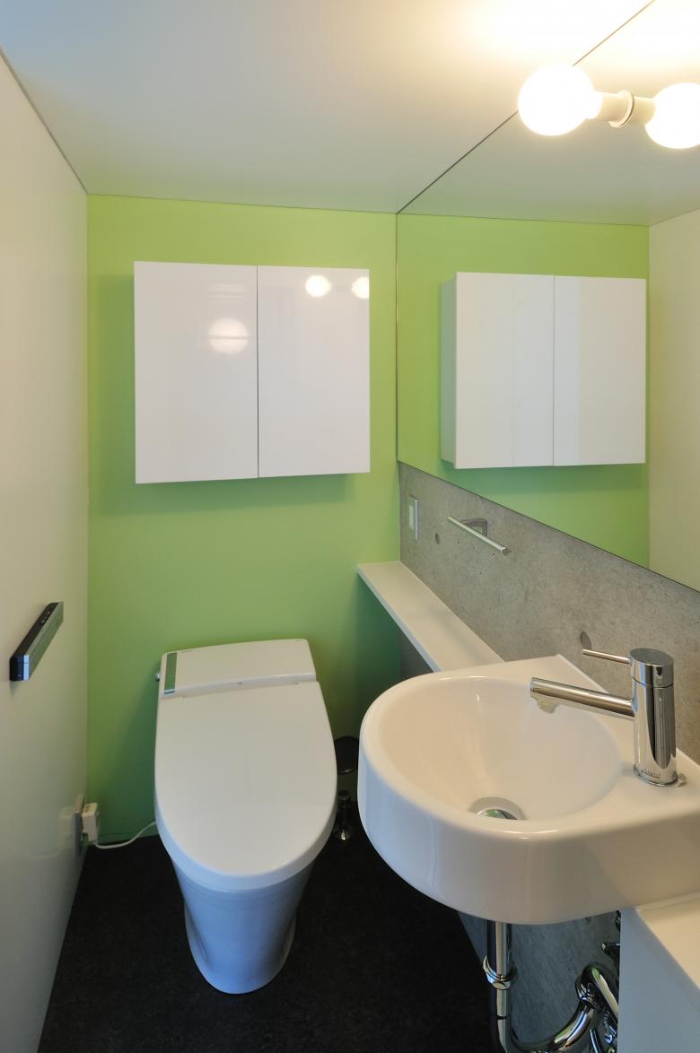Amar Bari
Shinjyuku-ku Tokyo
- Architectes
- Hiroaki Iwasa Architects Workshop
- Année
- 2011
In an area where wooden apartments are crowded in Tokyo, it was given as a condition to secure 4 units as an apartment house for singles.
The plan is to increase the freedom of life of each room by arranging the minimum equipment in a wooden unit while securing the maximum internal space with concrete to maximize the margin. It was intended to create a space of.
Arch Design Award 2023 Winner
Projets liés
Magazine
-
上北沢のコートハウス
6 days ago
-
霰窓の家
1 week ago
-
蓮山居
3 weeks ago
-
宮前の家
3 weeks ago
-
Swiss Visions ─ 新世代の表現手法
1 month ago
