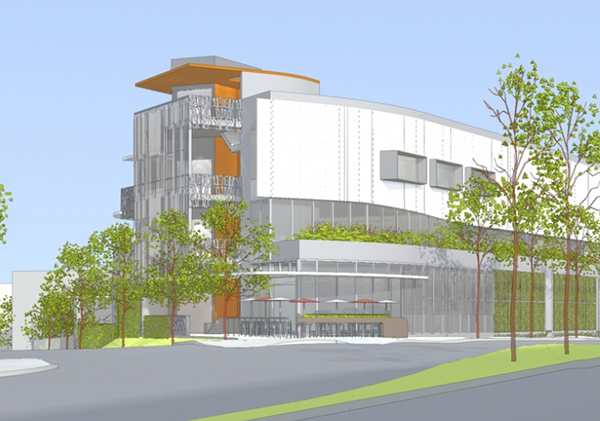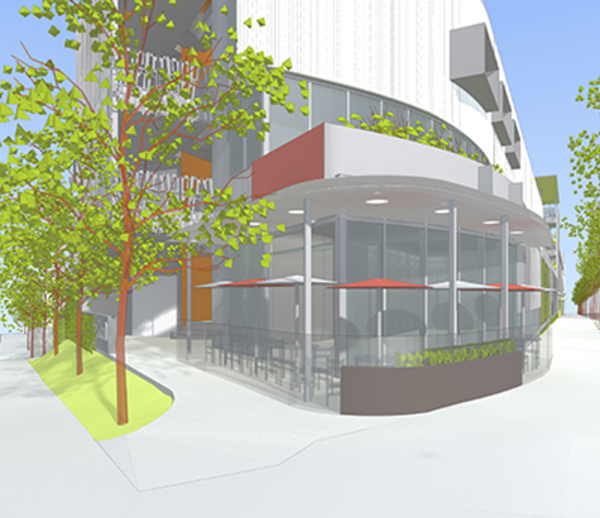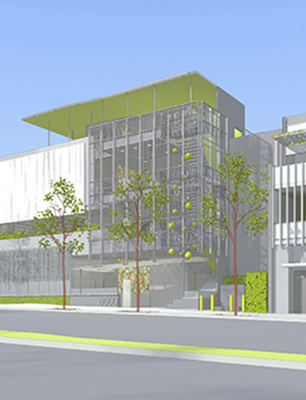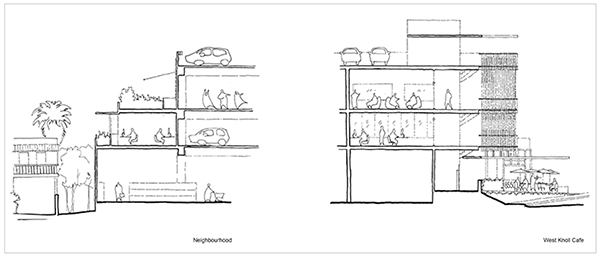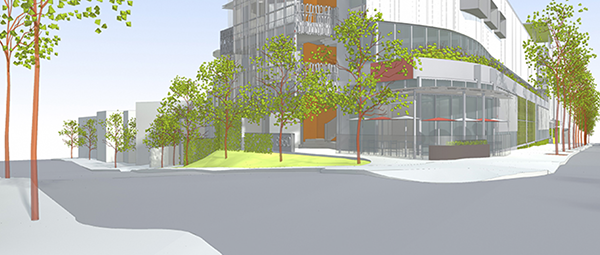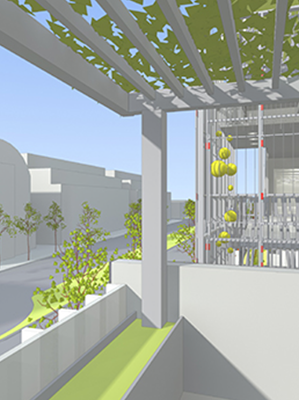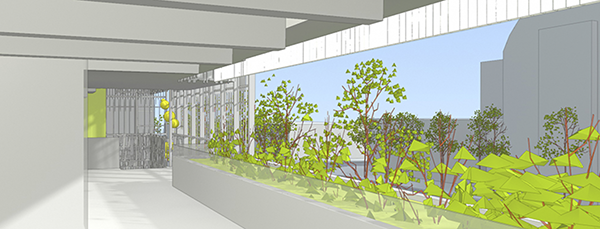8550 Santa Monica
West Hollywood, États-Unis
- Architectes
- Aleks Istanbullu Architects
- Lieu
- West Hollywood, États-Unis
This 60,000 SF commercial building and a substantial façade upgrade to an existing parking structure bring to life an uncharacteristically under-developed stretch of Santa Monica Blvd. in the heart of West Hollywood.
Two primary volumes, one at grade and the other hovering discreetly two stories above, efficiently house the program while changing materials, greenery and various public uses create a dynamic sidewalk edge. The result is equally appealing to the economically driven developer, the city, and the public.
Projets liés
Magazine
-
i-Ap
2 days ago
-
上北沢のコートハウス
3 weeks ago
-
霰窓の家
4 weeks ago
-
蓮山居
1 month ago
-
宮前の家
1 month ago
