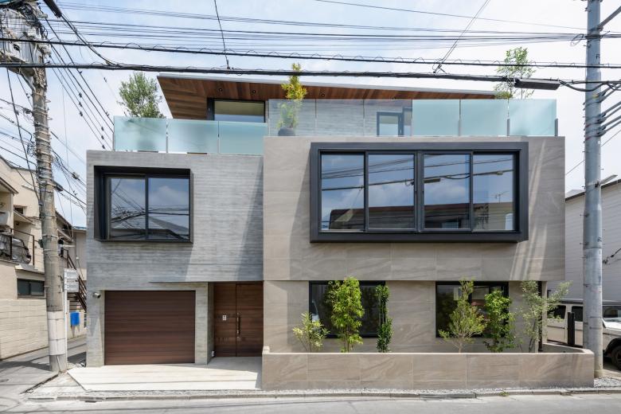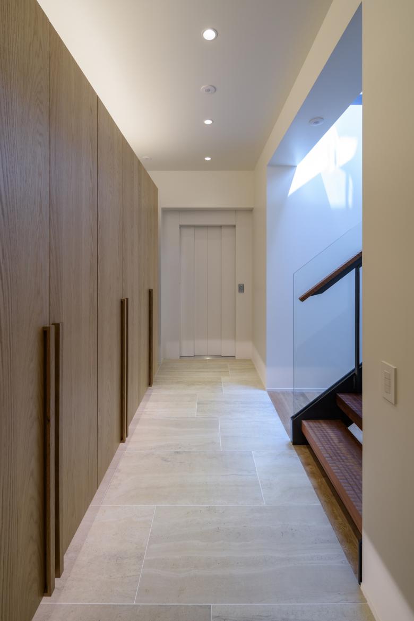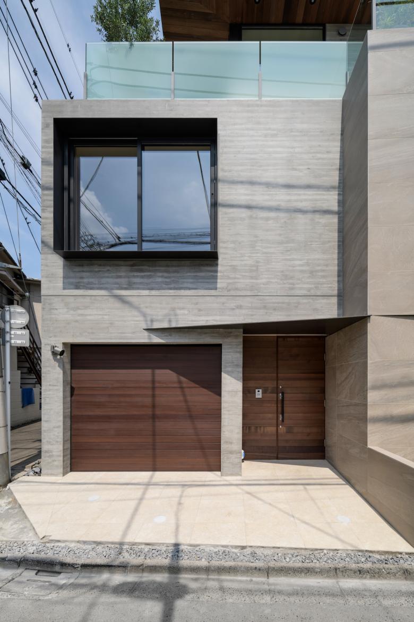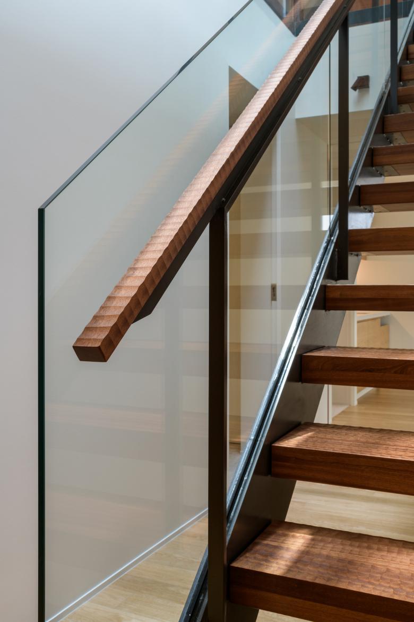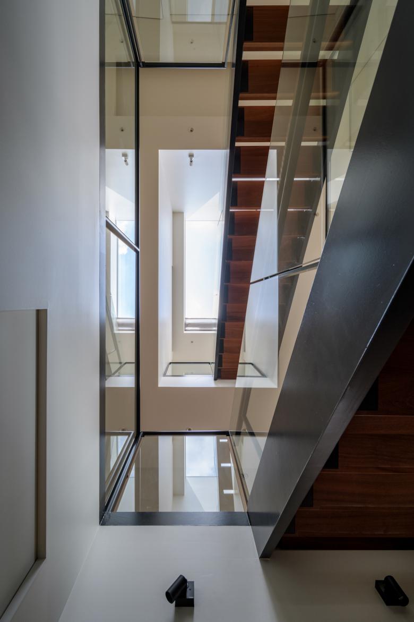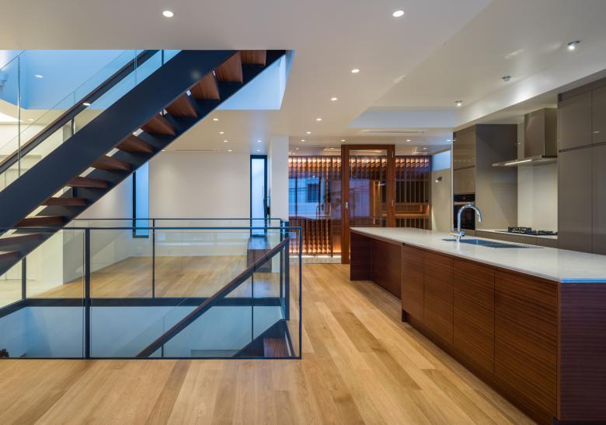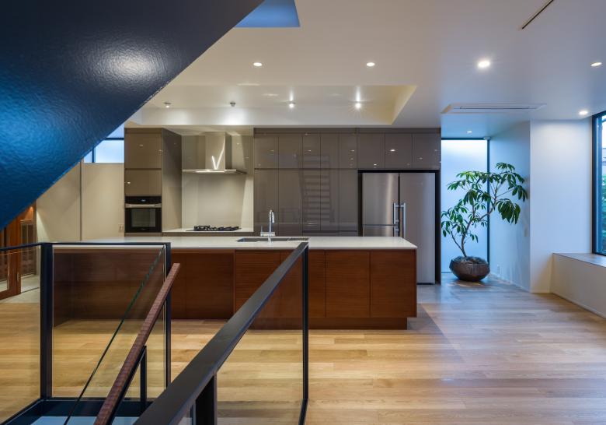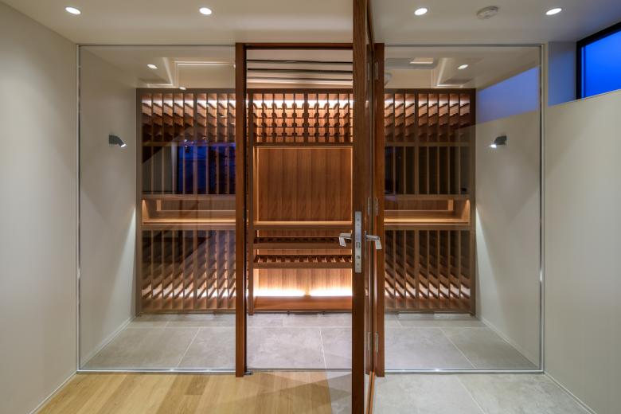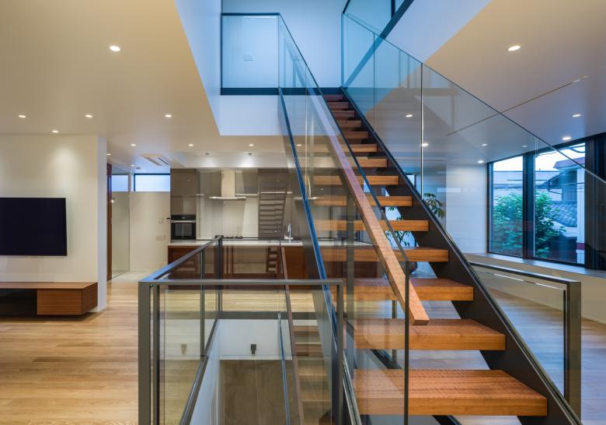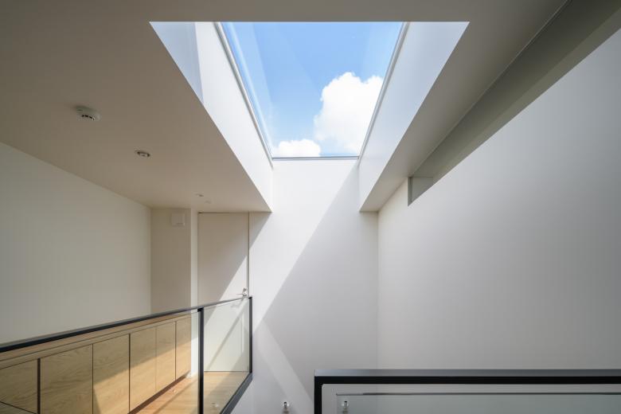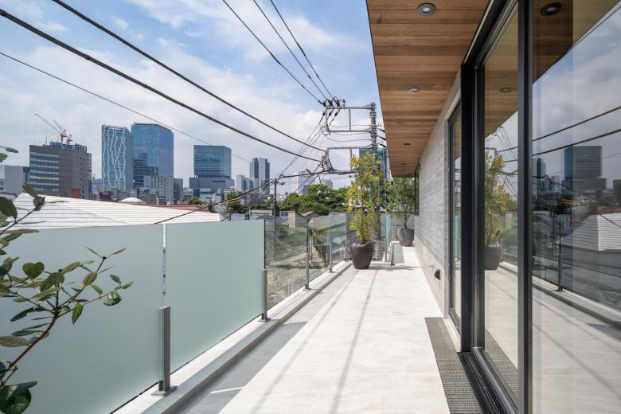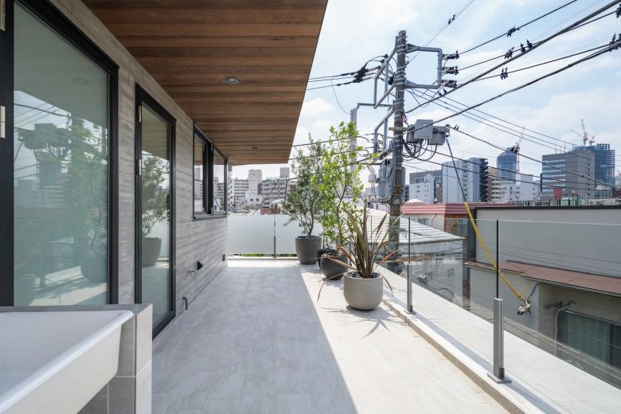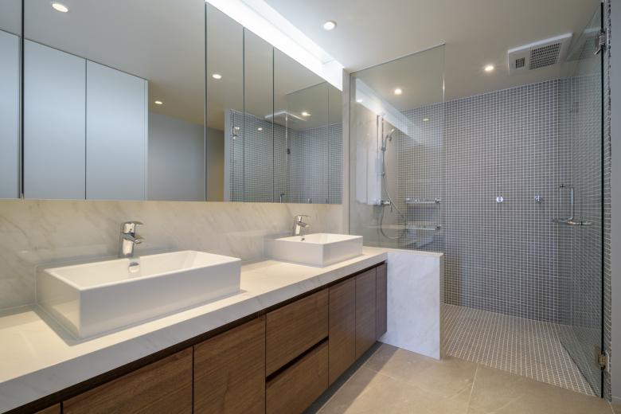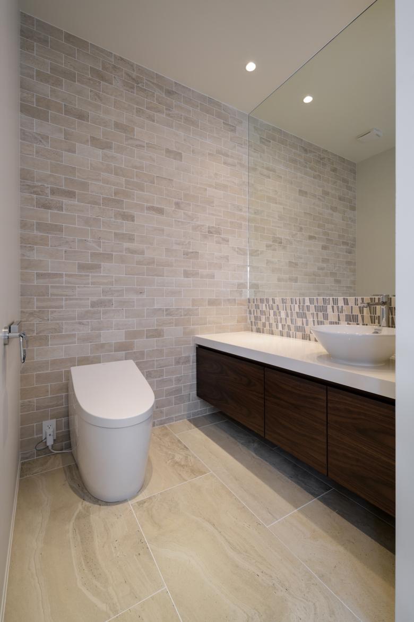Trans AD Project
Shibuya, Tokyo
- Architects
- Tomonori Takauchi / TAADS
- Location
- Shibuya, Tokyo
- Year
- 2022
Located in a prime Tokyo location between Shibuya and Ebisu, this house was designed for an American couple. In a quiet neighborhood that is reminiscent of another time, our focus was to design an exceptional house without being too conspicuous for the area.
Given the value the land, the house was designed to the maximum allowable building footprint. In the center of the house, we placed an atrium staircase from the 1st to the 3rd floors with a skylightso that natural light flowsdownward to each floor.
The second floor was devised as a large open space with no pillars, exhibiting the engineering capacity of an RC structure. Despite the location in a Class-1 zoning district for low-rise residential buildings, we not only maximized the building floor space, but also the height of the structure at 3 stories, with a second floor ceiling height of a notable 2.6 meters.
Unique features of the house include a built-in garage, a custom designed walk-in wine cellar, and en-suite bathrooms in each of the bedrooms, which adds to privacy and comfort for the residents and their visitors from abroad. Many of the furnishings and fixtures are custom-made, and the minimalist design creates a space that is simple, luxurious and beautiful.
Related Projects
Magazine
-
上北沢のコートハウス
4 days ago
-
霰窓の家
1 week ago
-
蓮山居
2 weeks ago
-
宮前の家
3 weeks ago
-
Swiss Visions ─ 新世代の表現手法
4 weeks ago
