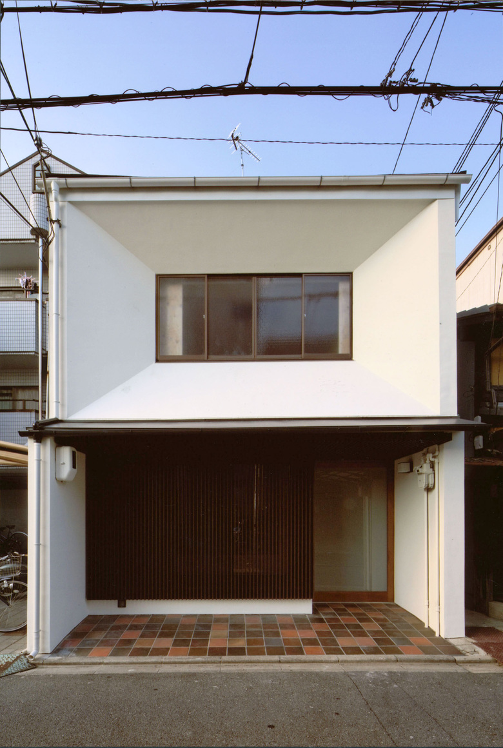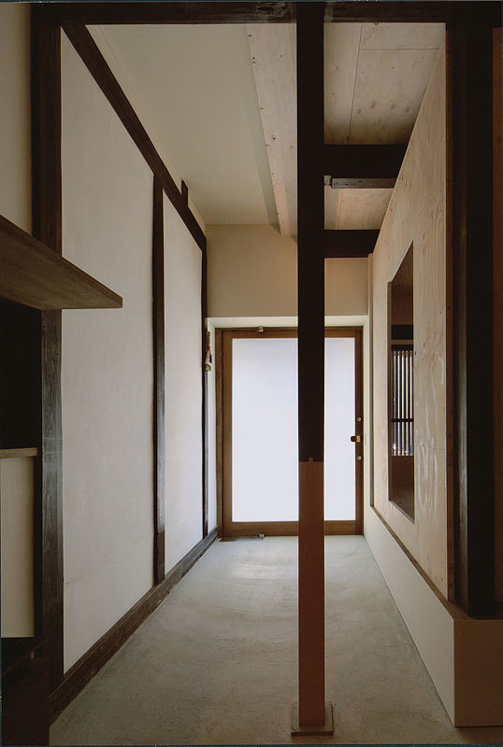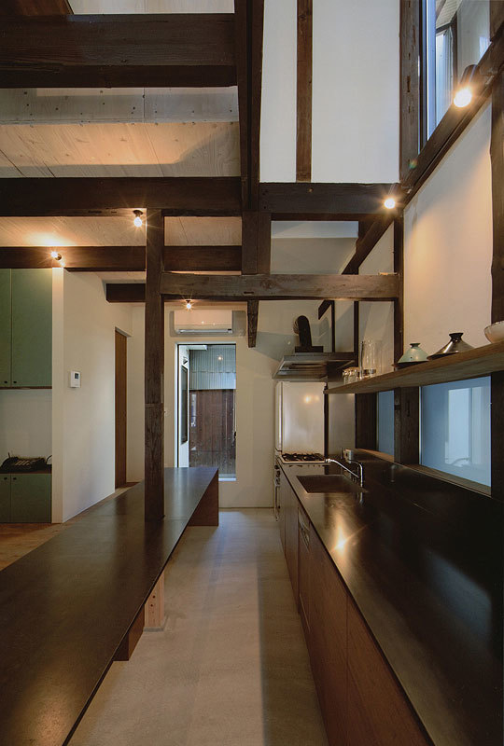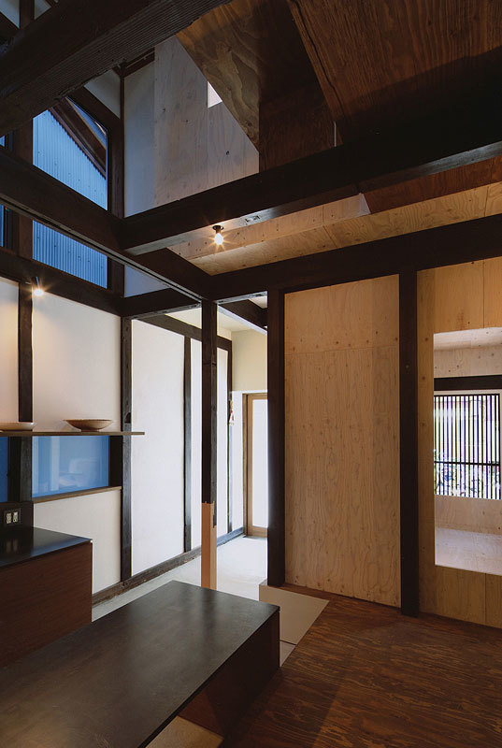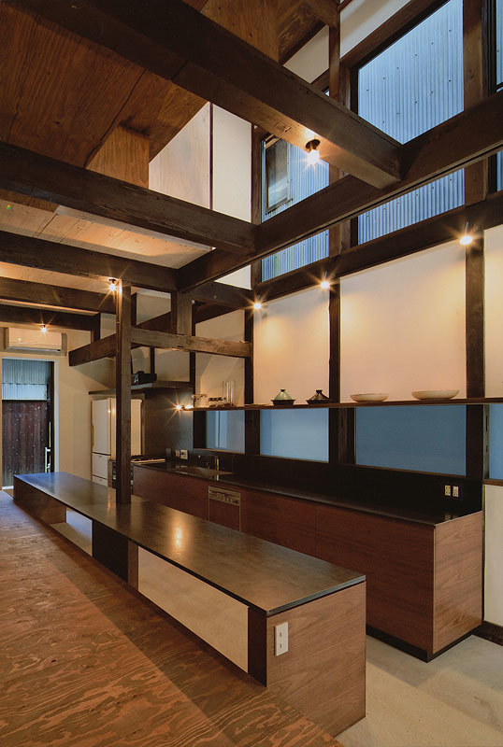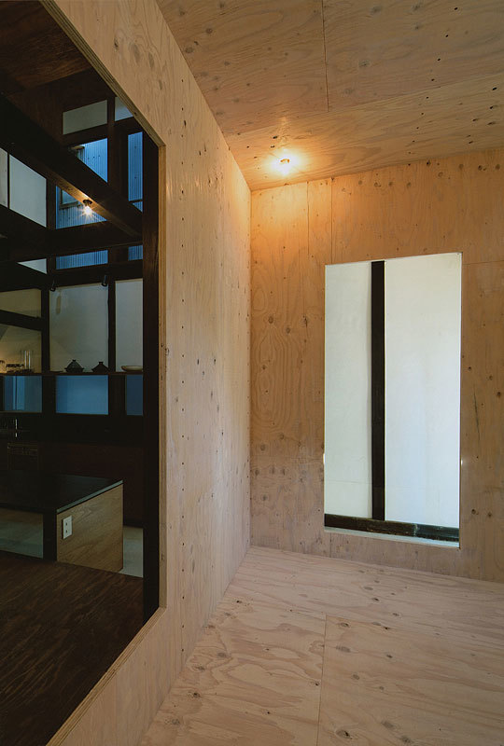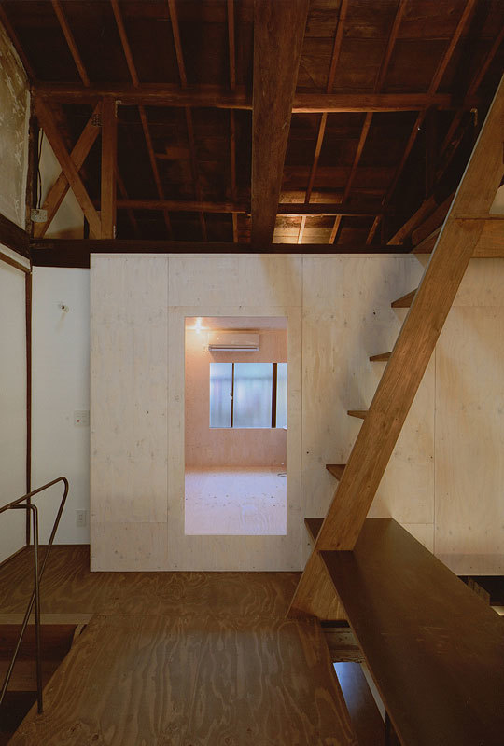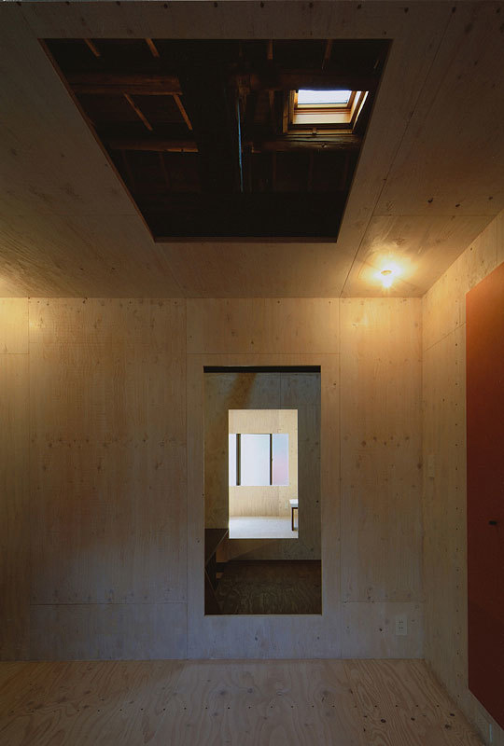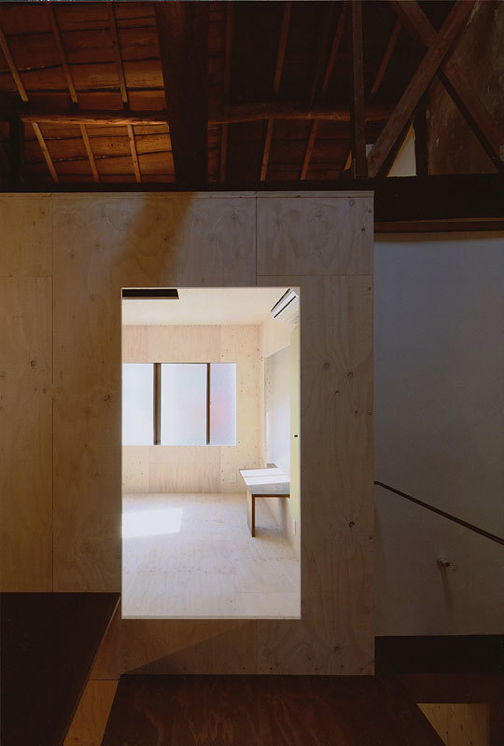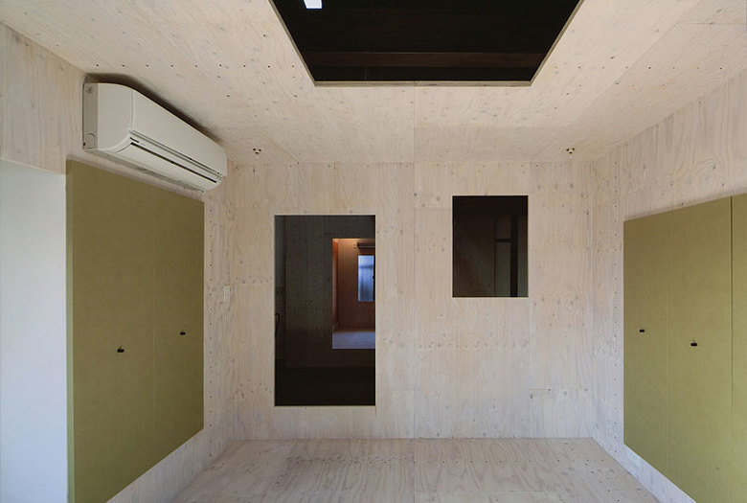Town house in Sawaragicho
Kyoto
- Architects
- Shogo Aratani Architect & Associates
- Location
- Kyoto
- Year
- 2011
A remodel of an 80-year-old Kyoto “machiya,” or town house. By fitting a box made from 28mm plywood inside the existing frame, the architects achieved structural reinforcement and at the same time created a new room. Their aim was to use the contrast between the newly-added box and the existing structure to resuscitate the machiya’s essential appeal: a traditional house becomes modern through the use of new architectural technology.
Related Projects
Magazine
-
上北沢のコートハウス
1 day ago
-
霰窓の家
5 days ago
-
蓮山居
2 weeks ago
-
宮前の家
3 weeks ago
-
Swiss Visions ─ 新世代の表現手法
3 weeks ago
