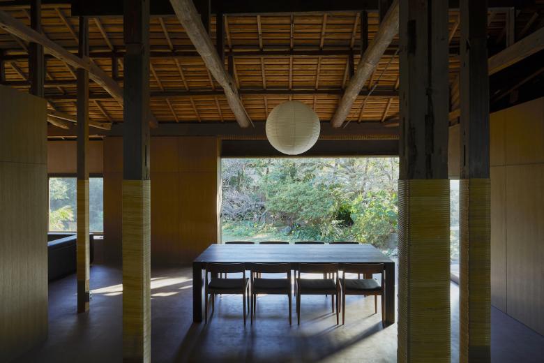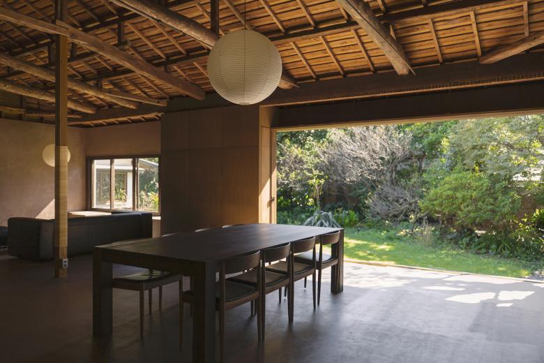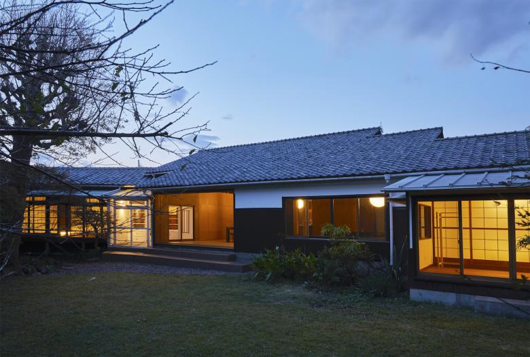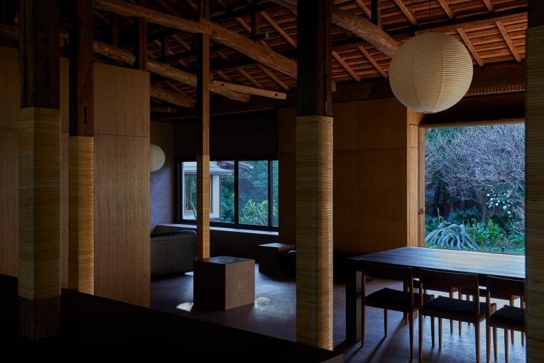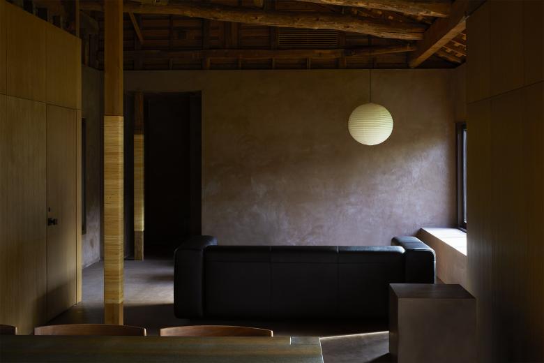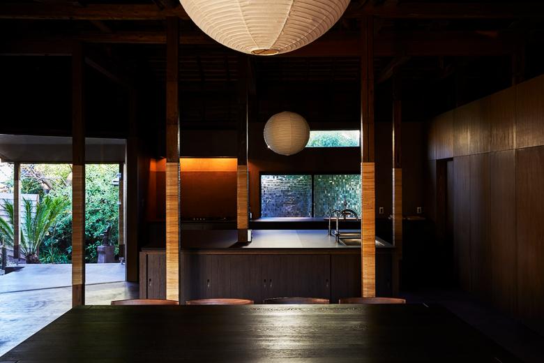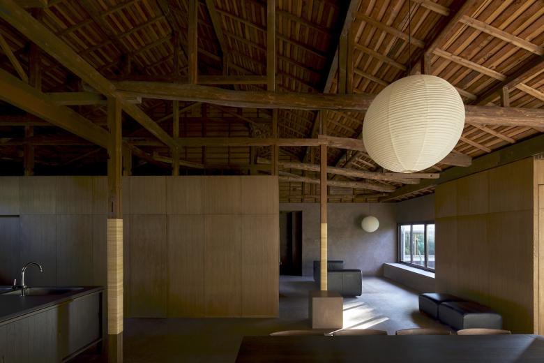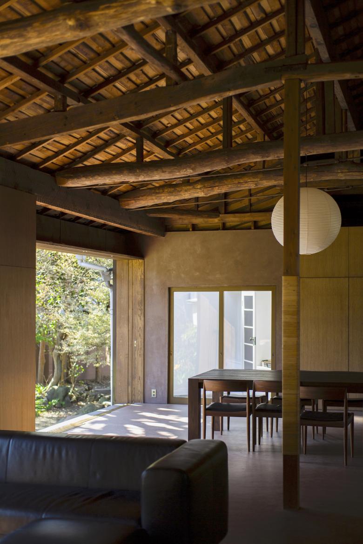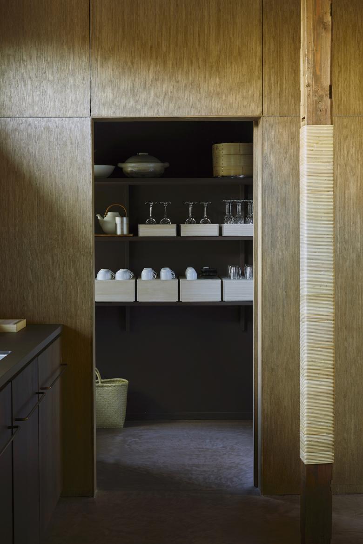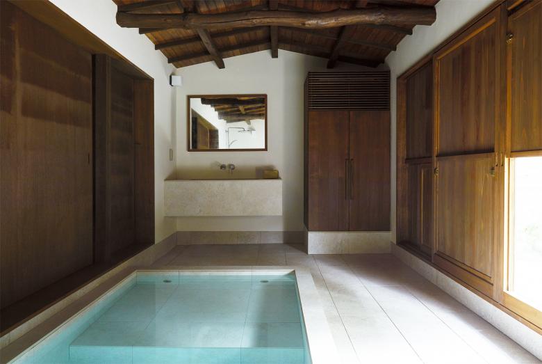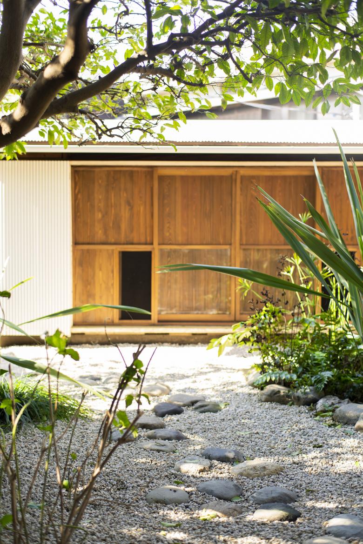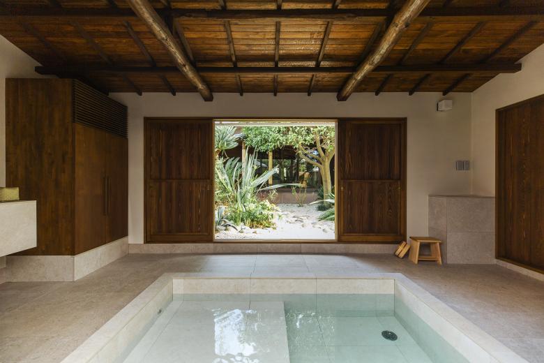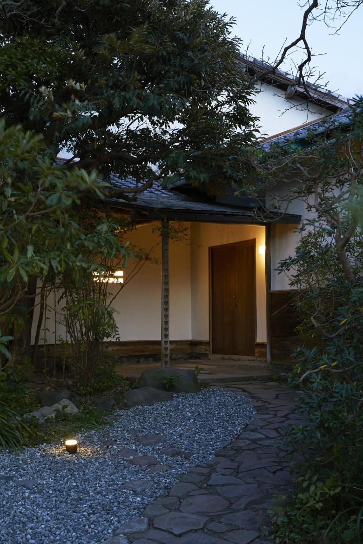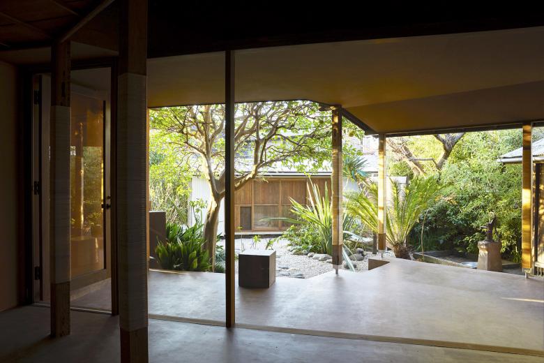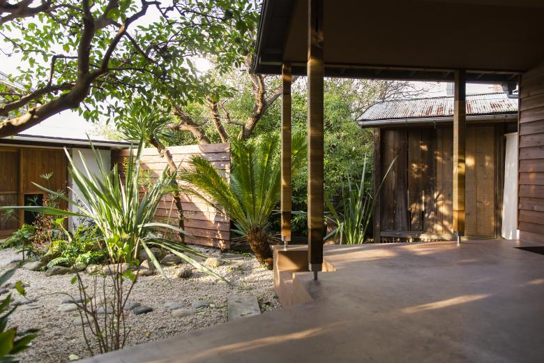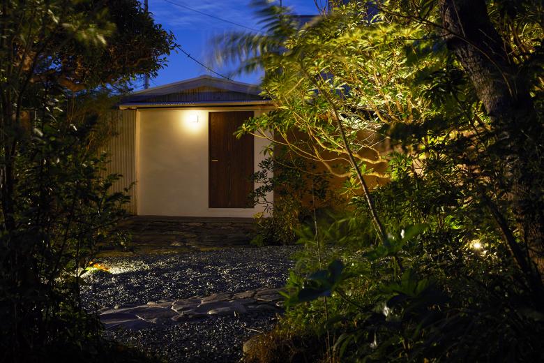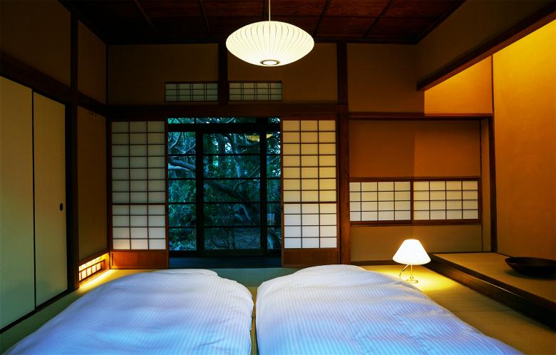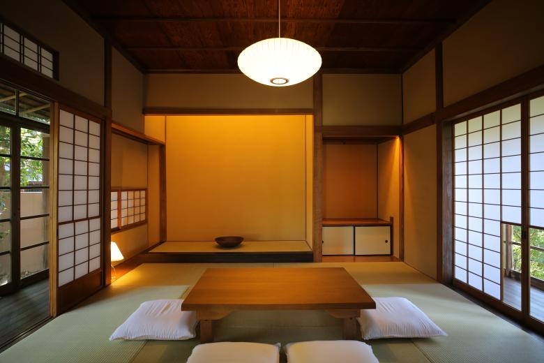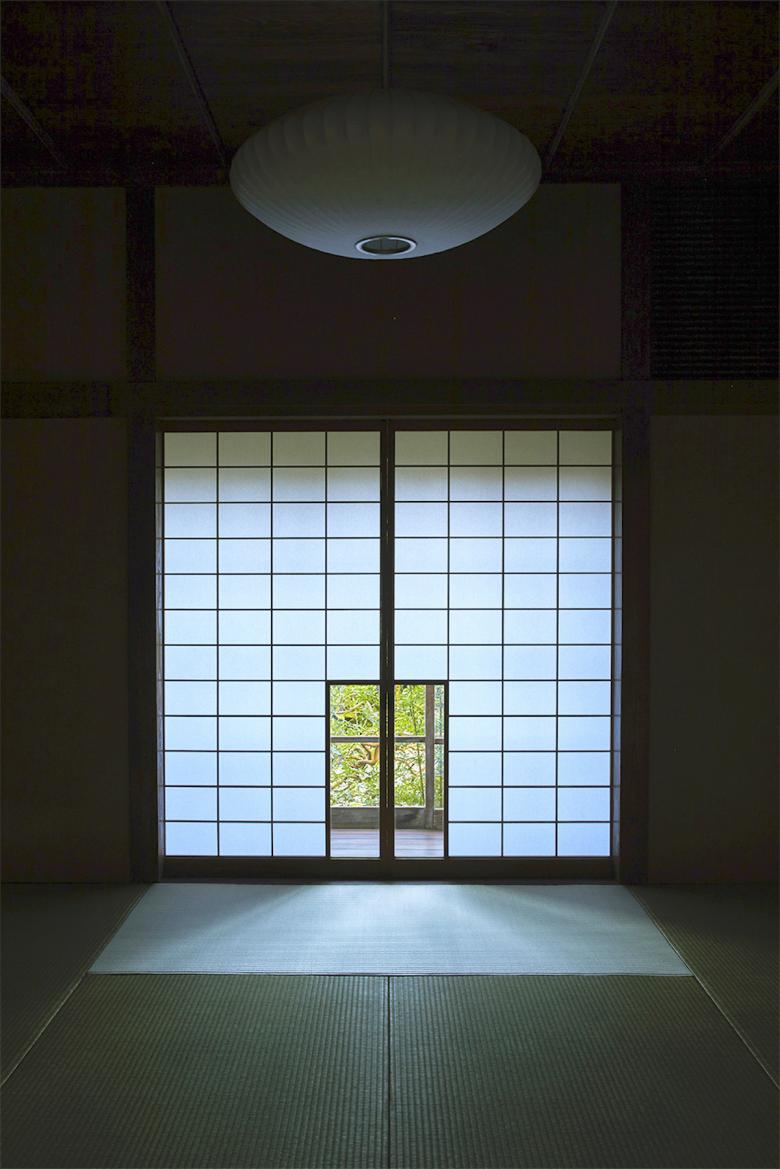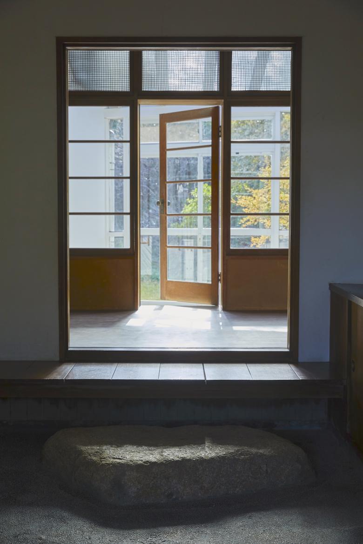Retreat in Zaimokuza
Kamakura, Kanagawa
- Architects
- Teitakusubako / Naoki Hayasaka + Yuta Onoda
- Location
- Kamakura, Kanagawa
- Year
- 2019
This project has a property in Zaimokuza area in Kamakura city, with 90 year-old house built on a large territory in 990m2. It was a rare property maintaining the trace of the areas in 1930’s, although the vastness of the site impeded accessibility of this property to make a good use of it. This project was a renovation project to revitalize such property.
This project started by dismantling the interior finish. The ceiling heigh before dismantling was 2.5m, and typical walls were finished as clay walls.
When the ceiling was dismantled, clay wall finish was applied only up to the 2.5m line, and a rough, unfinished space with roof frame structure was revealed. This space is a symbolic element of this house, which has been untouched without getting any attention while ""supporting up"" the house invisibly for 90 years. On the other contrary, the clay wall revealed various traces of repairs and extensions of this house, telling the stories of constant updates applied to this house and the fact they are the components contributed to this house for 90 years. It is this contrast revealed between the boundary line at the height of 2.5m from the floor level, which tells the story nature of this house lying within the history of multiple renovation works.
In principle, this project followed the same ""fact"" found from the renovation history, by applying new renovation work only up to the (floor level plus) 2.5m line (bearing walls were no exception; their role was adjusted as semi-bearing wall). It is our intention to retain the same direction discovered in the history of renovation works applied to this house.
After the completion of this renovation work, the house has been operated as a lodging facility to rent out the entire facility for a guest. This project tells a compelling story that the former villa was revitalized and reestablished to acquire similar role to the original villa as a lodging facility after 90 years of time.
Related Projects
Magazine
-
上北沢のコートハウス
6 days ago
-
霰窓の家
1 week ago
-
蓮山居
3 weeks ago
-
宮前の家
3 weeks ago
-
Swiss Visions ─ 新世代の表現手法
1 month ago
