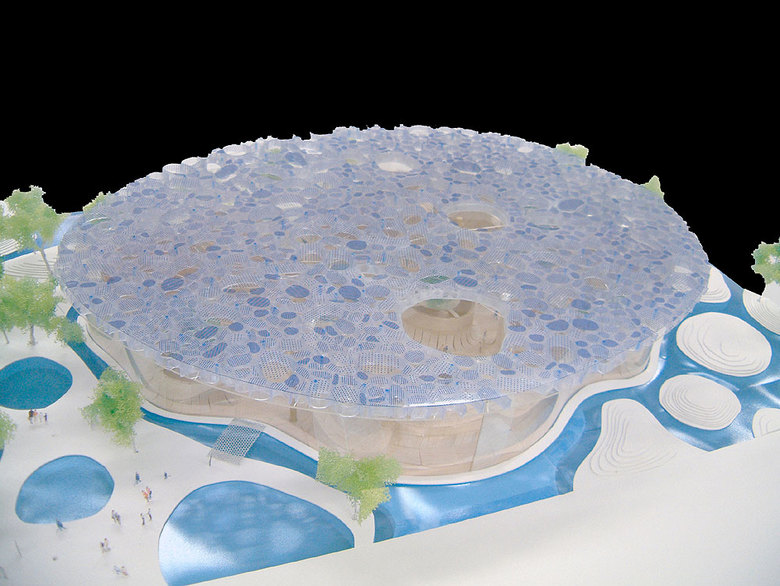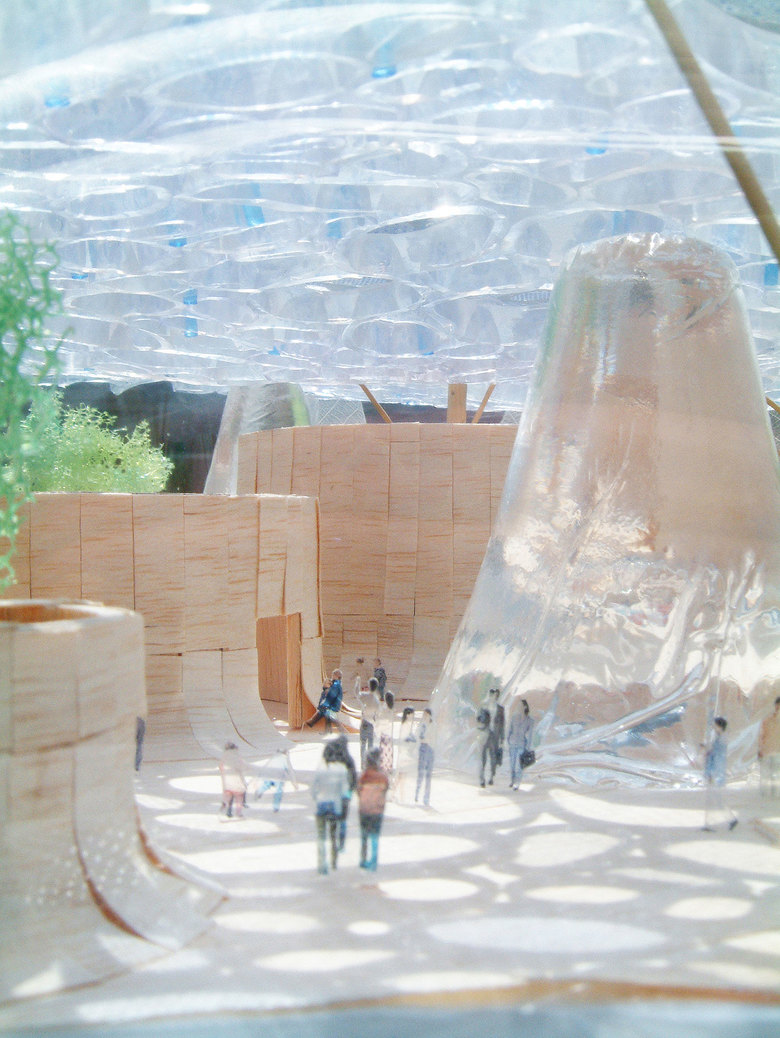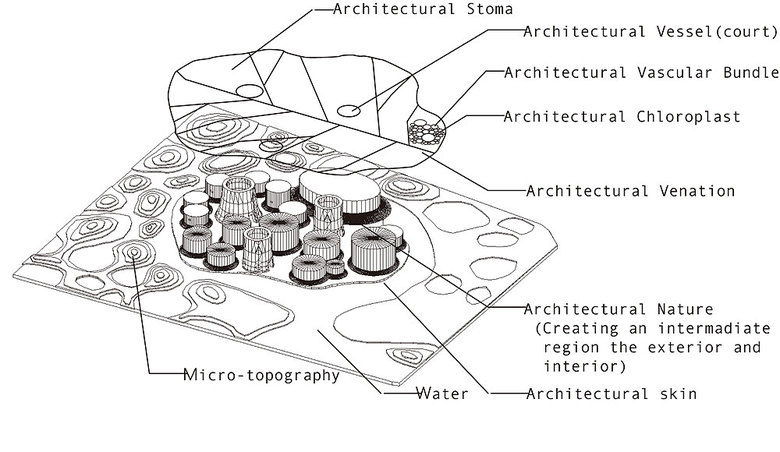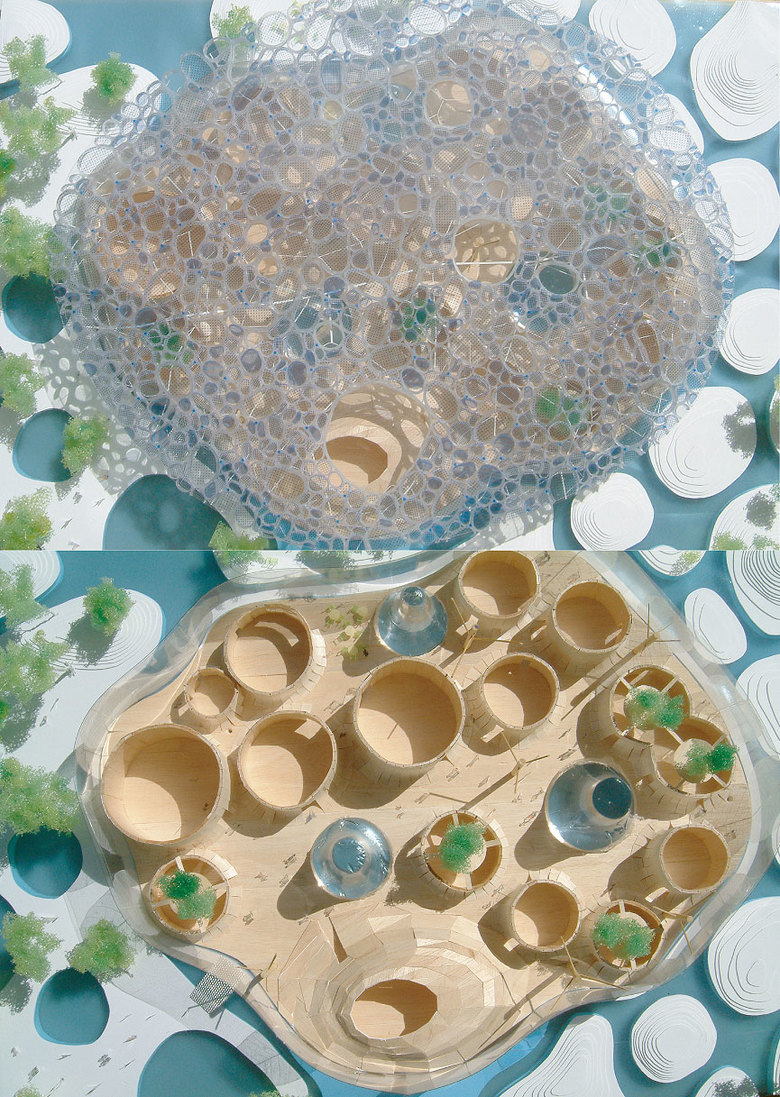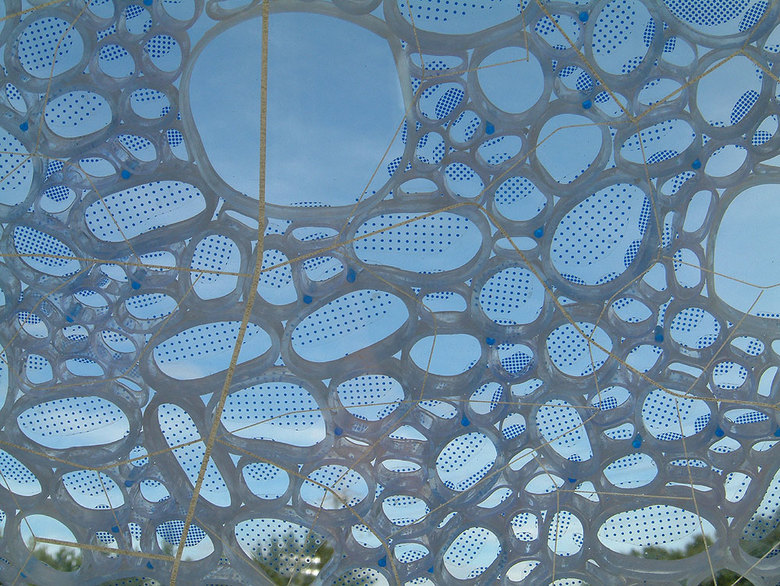Plant = Architecture
Korea
- Architects
- F.A.D.S
- Location
- Korea
- Year
- 2004
This is the winning project of "Solar Energy in Architecture: International Design Competition" in Korea. It is the design for Solar Science Center in Gwangju. A plant is equipped with a mechanism to use solar energy effectively. Therefore, the mechanisms which plants have, for example, the chlorophyll, the pore, the array of the leaves, the structure and so forth will become models of "the architecture to come" if it aims at a more effective use of solar energy.
Related Projects
Magazine
-
上北沢のコートハウス
2 days ago
-
霰窓の家
6 days ago
-
蓮山居
2 weeks ago
-
宮前の家
3 weeks ago
-
Swiss Visions ─ 新世代の表現手法
4 weeks ago
