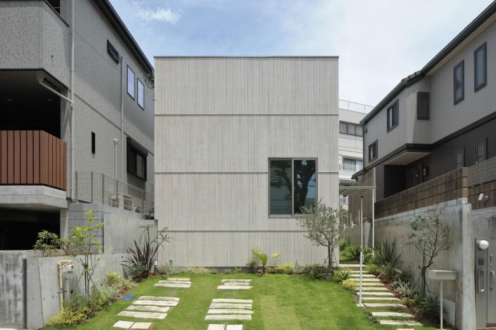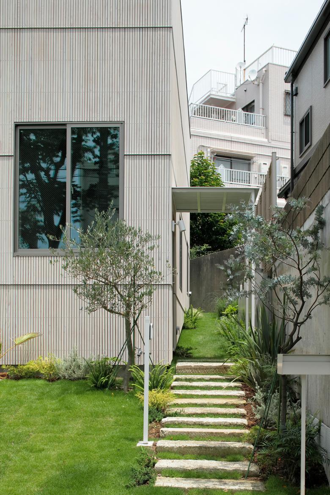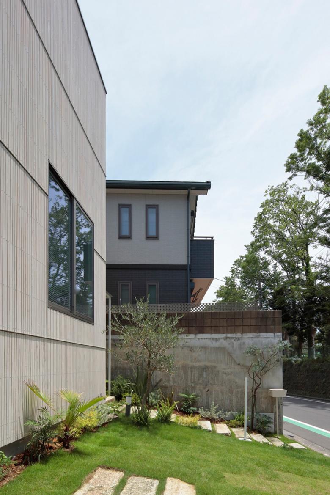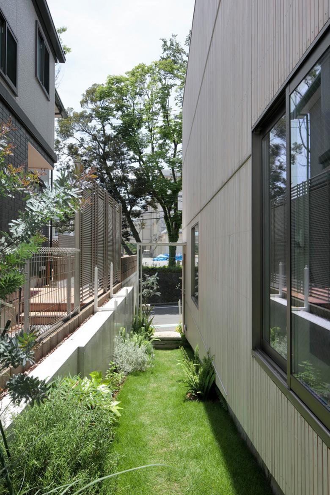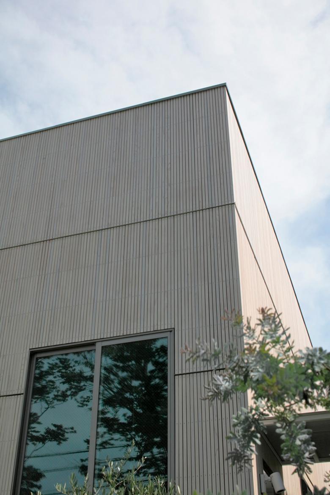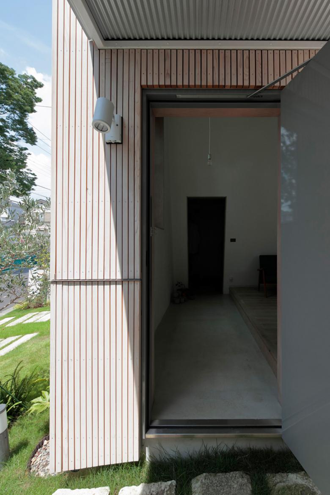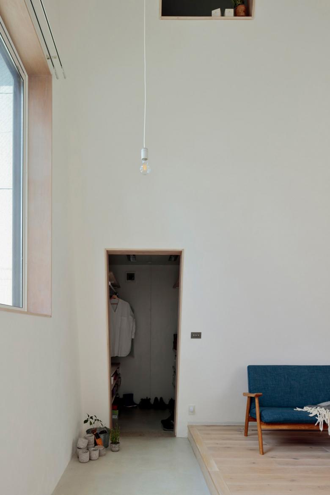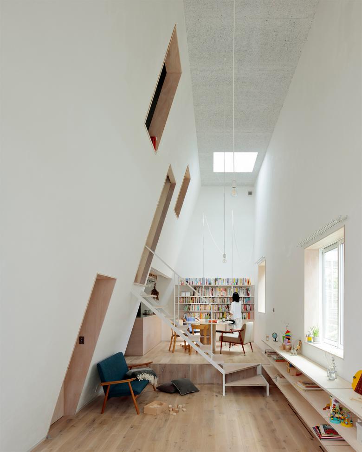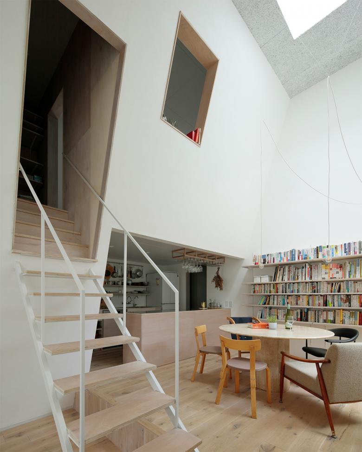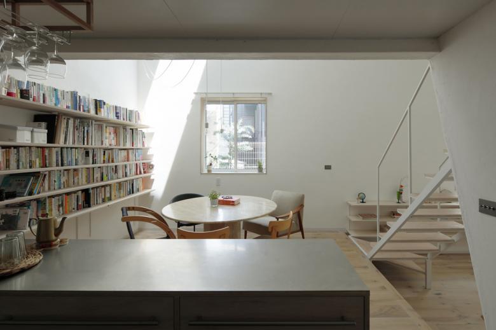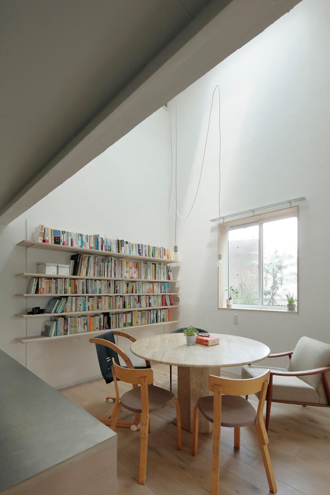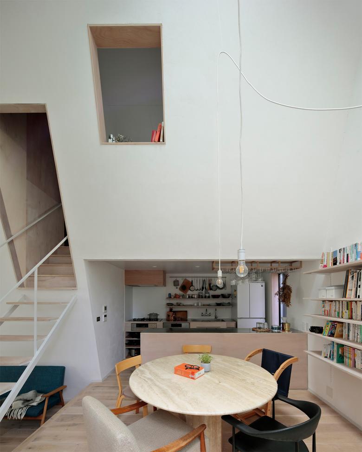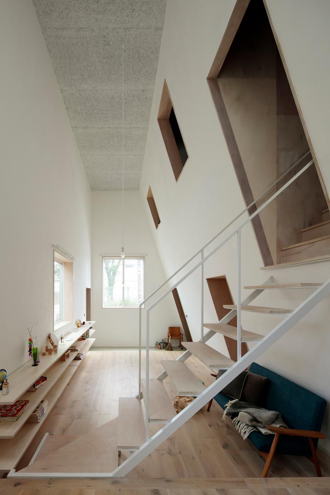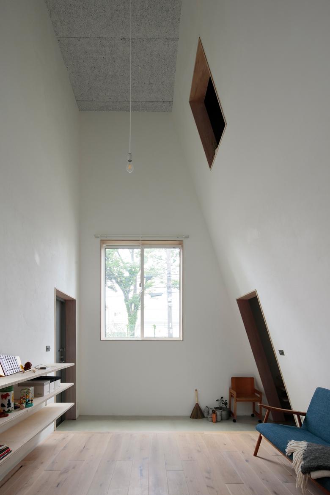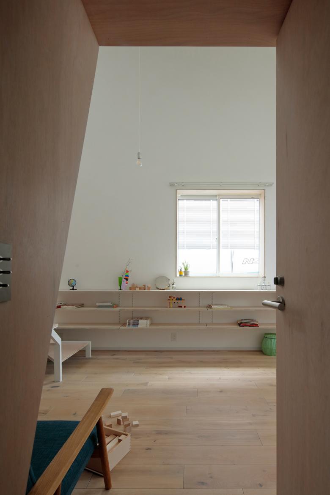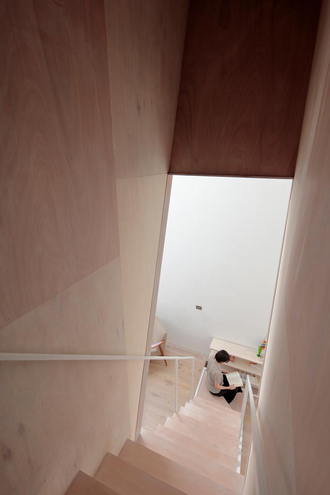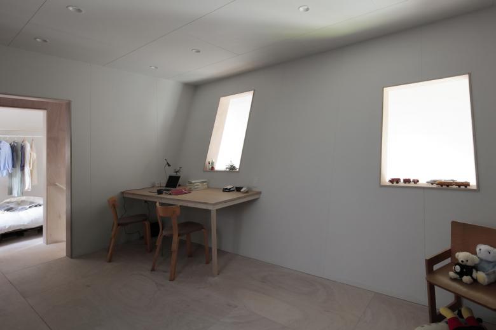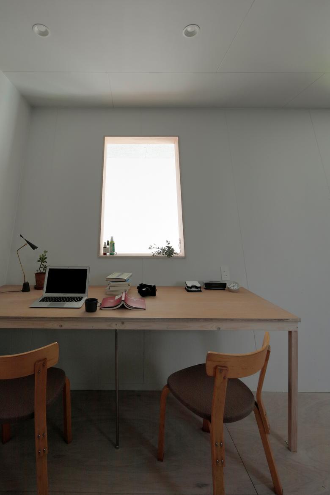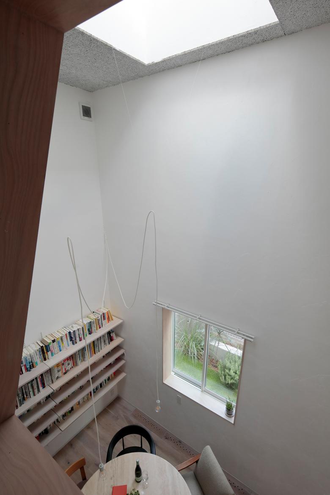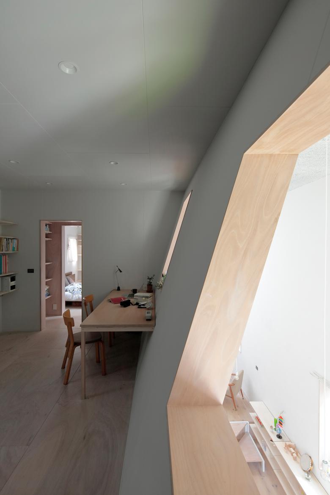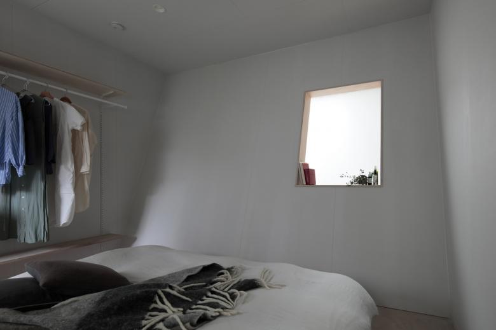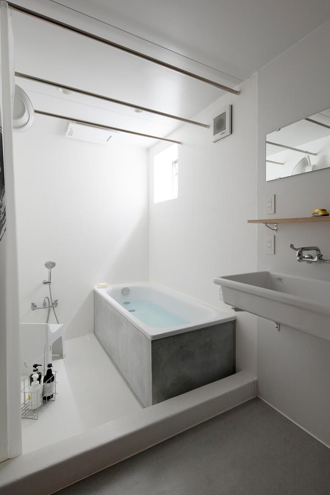OHM / Pente
神奈川県横浜市
- Location
- 神奈川県横浜市
- Year
- 2022
The client expressed their wish for a garden space—even a very small one—as they had been in constant touch with nature growing up in France.
The site is located in a hilly neighborhood, and an area roughly 2 meters above the road had been leveled off for the house pad.
The surrounding homes were also built on plots prepared above the road level,
and parking spaces had been dug out where the plots met the road; these served an additional function as concrete retaining walls.
Such a configuration, however, essentially eliminates any space for a garden.
To address this, we reinstated the slope that had existed before development and set the house directly on the slope, which itself encompasses a parking area, garden, and walkway to the house.
The interior of the home was also designed to take advantage of effective sloping. By slanting the large wall at the center of the house, we created shifts in alignment within the interior space that allowed for more-effective use: the area and ceiling height of the living and dining rooms were maximized, while the wet spaces were made smaller and the upper portion of the bedrooms expanded, creating a sense of spaciousness despite the limited floor area.
Slanting the one large wall created displacement that benefited the space in myriad ways.
The name “Pente”—French for “slope”—was inspired by the client’s childhood days in France.
Related Projects
Magazine
-
上北沢のコートハウス
2 days ago
-
霰窓の家
1 week ago
-
蓮山居
2 weeks ago
-
宮前の家
3 weeks ago
-
Swiss Visions ─ 新世代の表現手法
4 weeks ago
