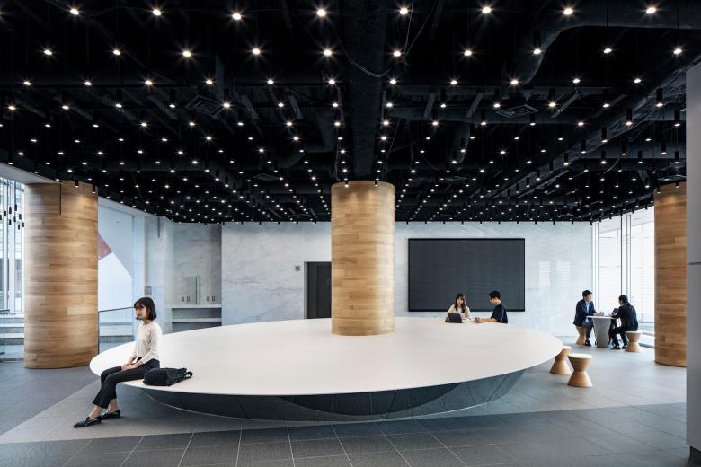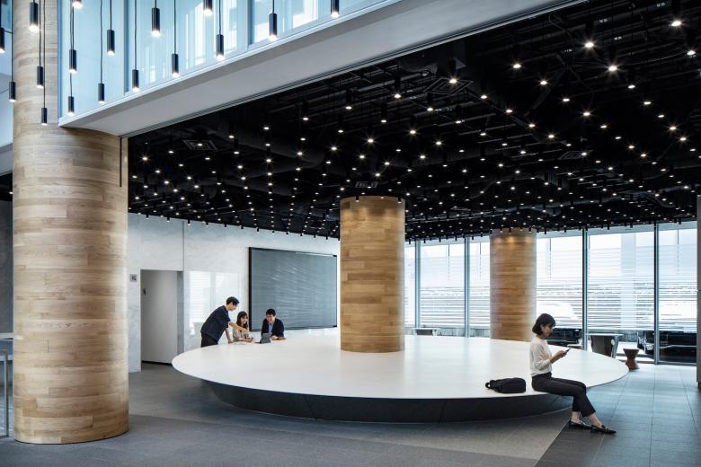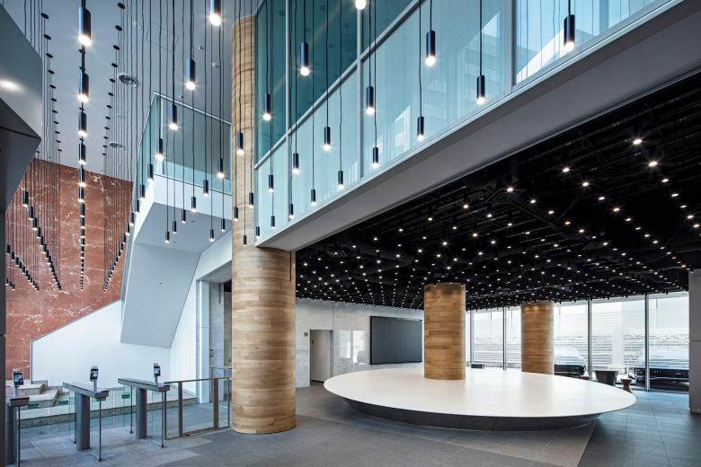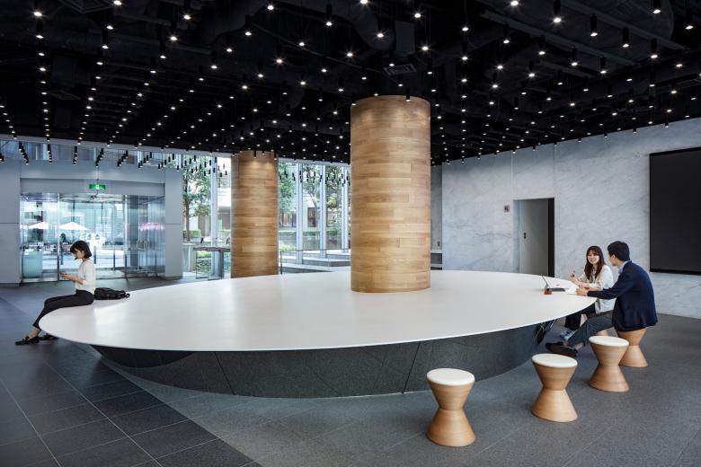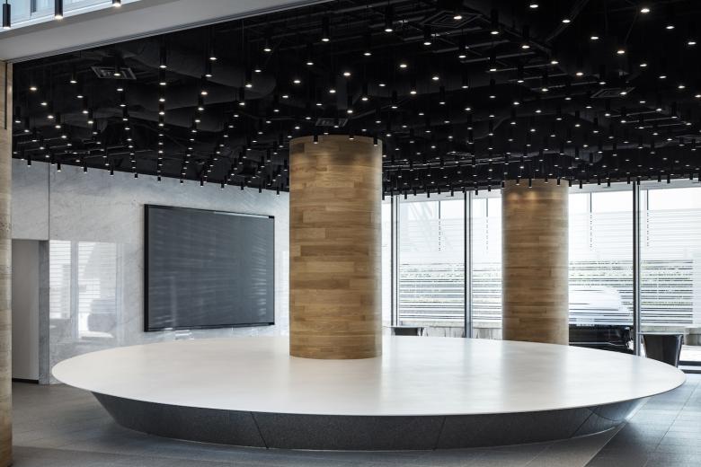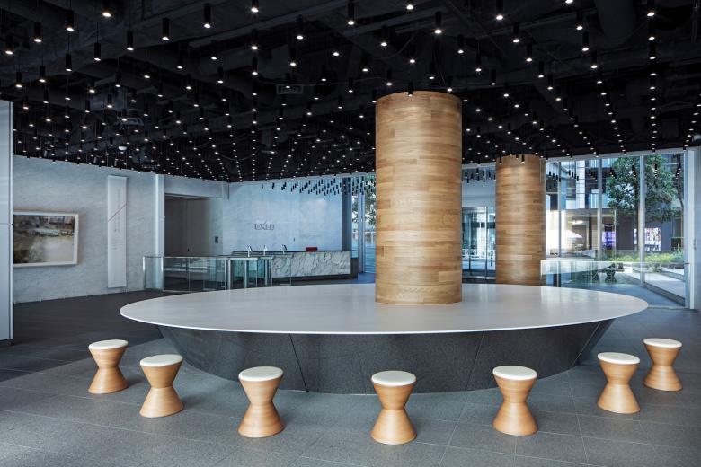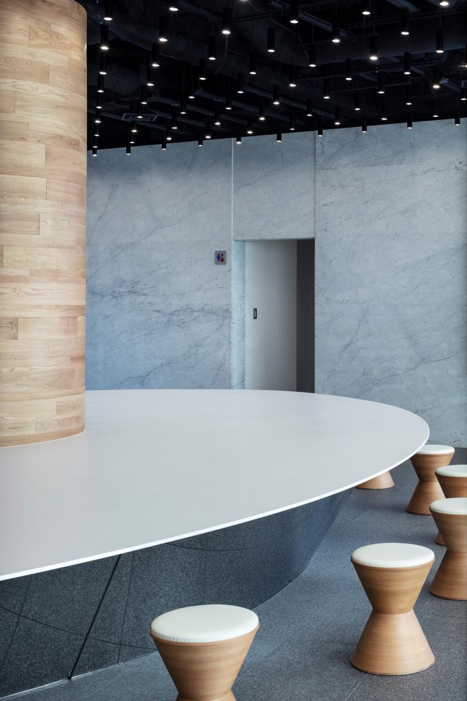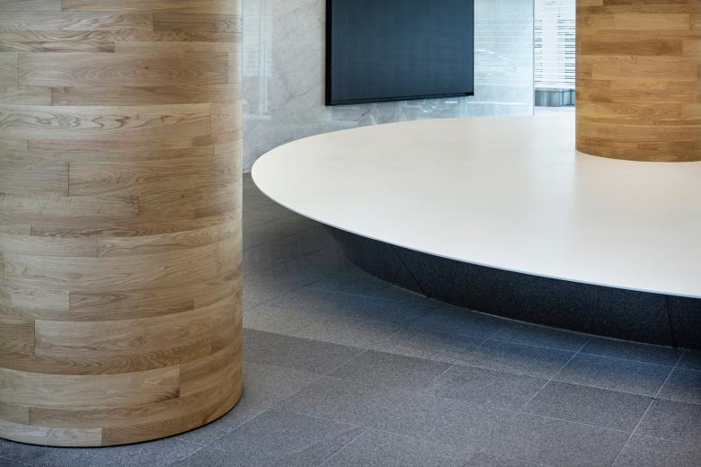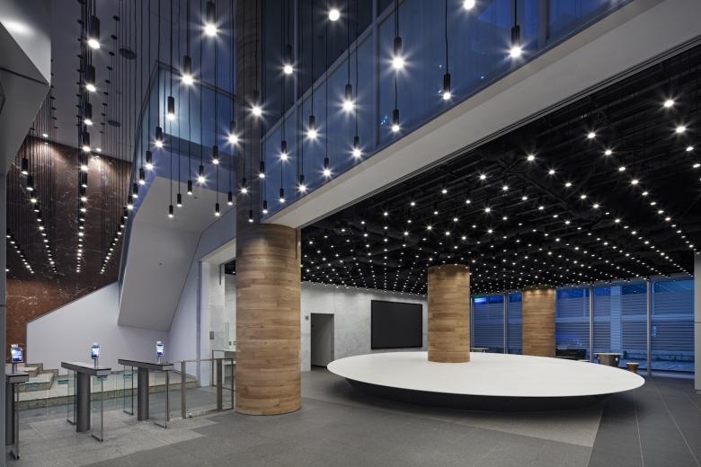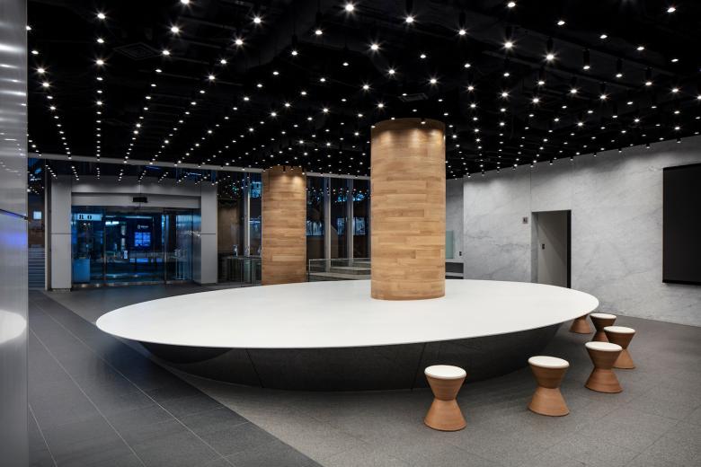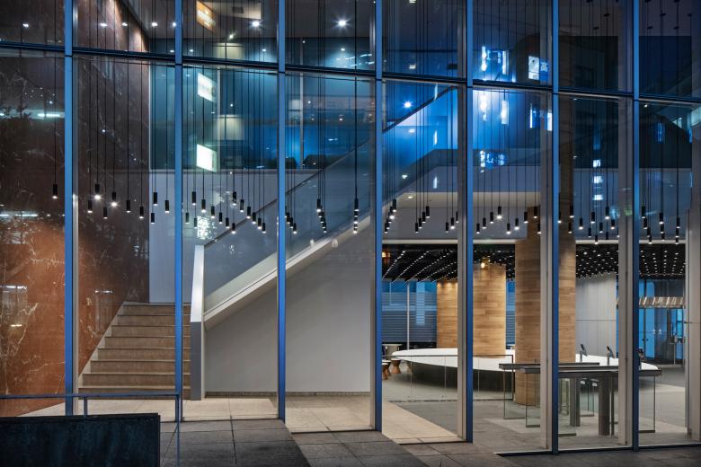EXEO
Shibuya-ku,Tokyo
- Architects
- MMAAA / Tatsuro Miki + Ryosuke Motohashi
- Location
- Shibuya-ku,Tokyo
- Year
- 2021
A renovation project of the entrance on the first floor of the EXEO Group head office building, which is a business of information and communication infrastructure. The entrance of the 14-story building built in the 90s at the south exit of Shibuya Station faces the east access road and the west railroad tracks with a glass facade, and the two-story atrium in the east looks like an authentic head office building. However, high-rise buildings are built on the east side, so it's not sunny in the morning, and when the sun rises, it's bright outside, but dark inside. In the evening, the low and strong western sun comes in through the railroad tracks, and the atrium is dark. The contrast of the light accumulation was very strong depending on the time of day, and it was an indoor environment with poor visibility at any time of day.
At the time of this renovation, we did not touch the stone floors and walls. It was intended to eliminate the previous light intensity and make it a flat light environment. Crossing the atrium, 800 pendant lights at 500mm are hung at the height of CH3100, and the floor surface is illuminated uniformly. A white artificial marble disk with a slightly tilted diameter of 7 meters penetrates into the middle pillar and diffuses light throughout like a reflector.This disk can be a waiting room, and it can also be a meeting table.
As a result, the division of the room has disappeared, and the outlook to the outside has been acquired, and a generous entrance space has been realized. The physical contours and surfaces have hardly changed, but by adjusting the light environment, it is possible to integrate the indoor space and expand it to the outside.
Related Projects
Magazine
-
上北沢のコートハウス
1 week ago
-
霰窓の家
1 week ago
-
蓮山居
3 weeks ago
-
宮前の家
4 weeks ago
-
Swiss Visions ─ 新世代の表現手法
1 month ago
