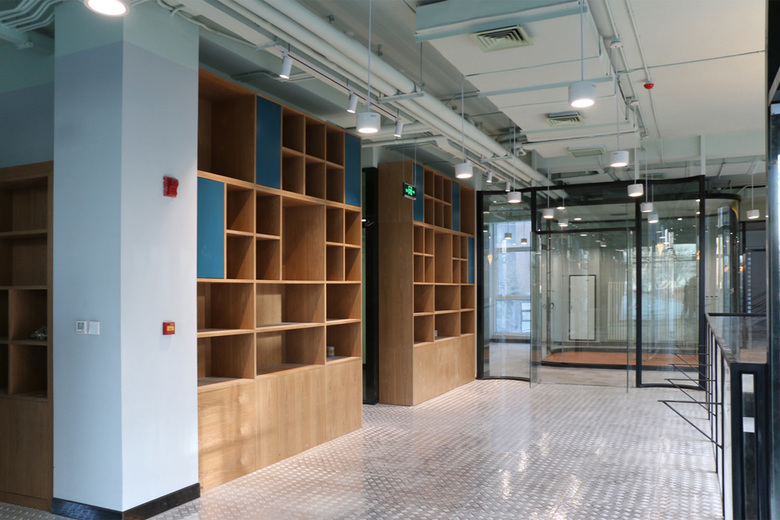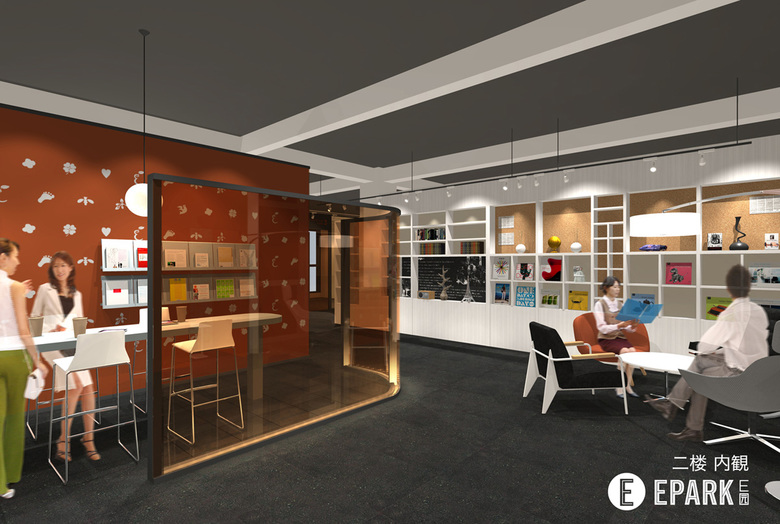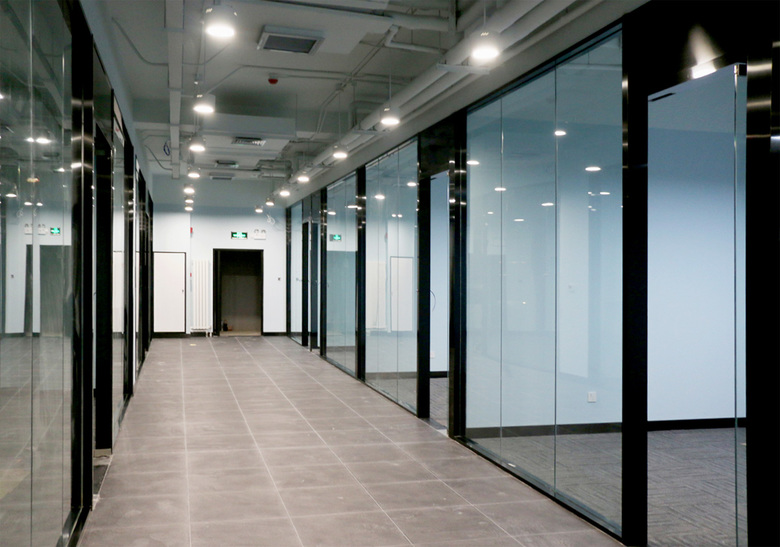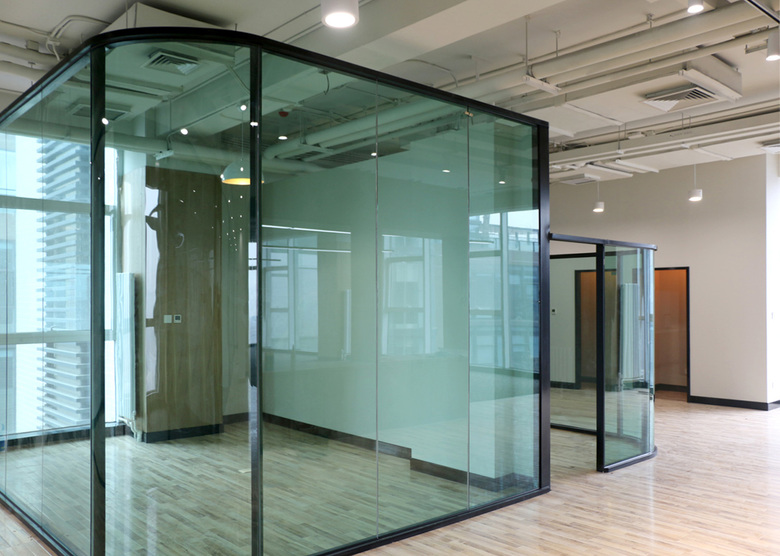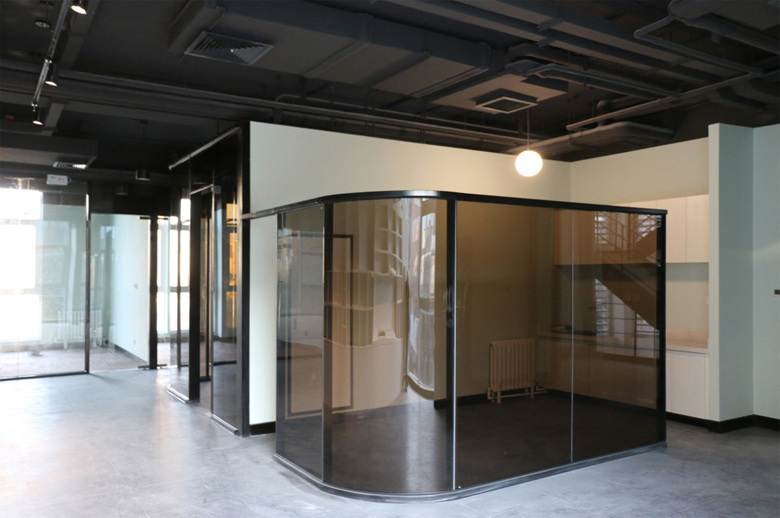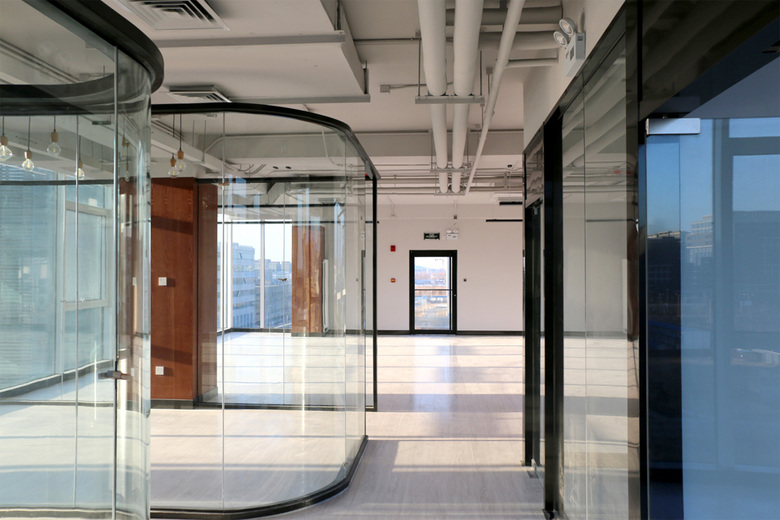Dooshion E Park SOHO Project
Beijing, China
- Architects
- Environmental Planning Studio
- Location
- Beijing, China
- Year
- 2017
[credits]
architect: Ken Hashimoto/EPS
co-architect: Yasuaki Okada/Yas Architects
co-designer: Miki Takayama
[data]
location: Beijing, China
project: May 2016
completion: March 2017
scope of work: schematic interior design, merchandising
building use: office
structure: reinforced concrete construction
building area: 465㎡
net floor area: 2,800㎡
number of stories: 7
primary facilities: serviced office, office for rent
supporting facilities: cafeteria
Related Projects
Magazine
-
上北沢のコートハウス
1 week ago
-
霰窓の家
2 weeks ago
-
蓮山居
3 weeks ago
-
宮前の家
1 month ago
-
Swiss Visions ─ 新世代の表現手法
1 month ago
