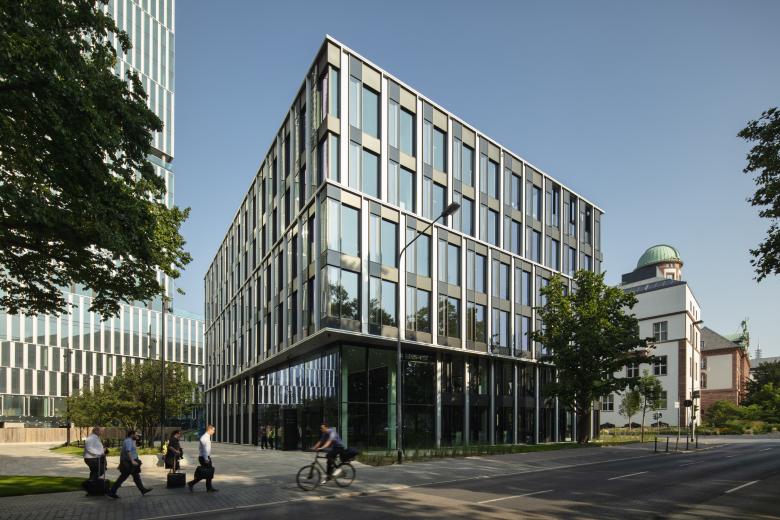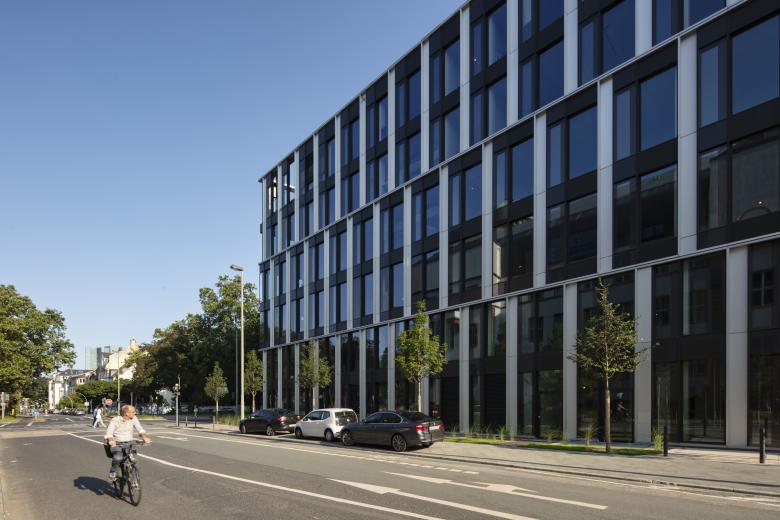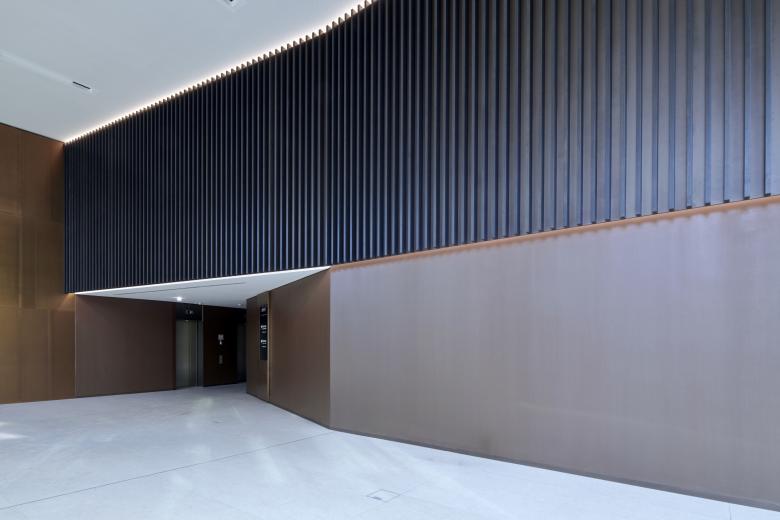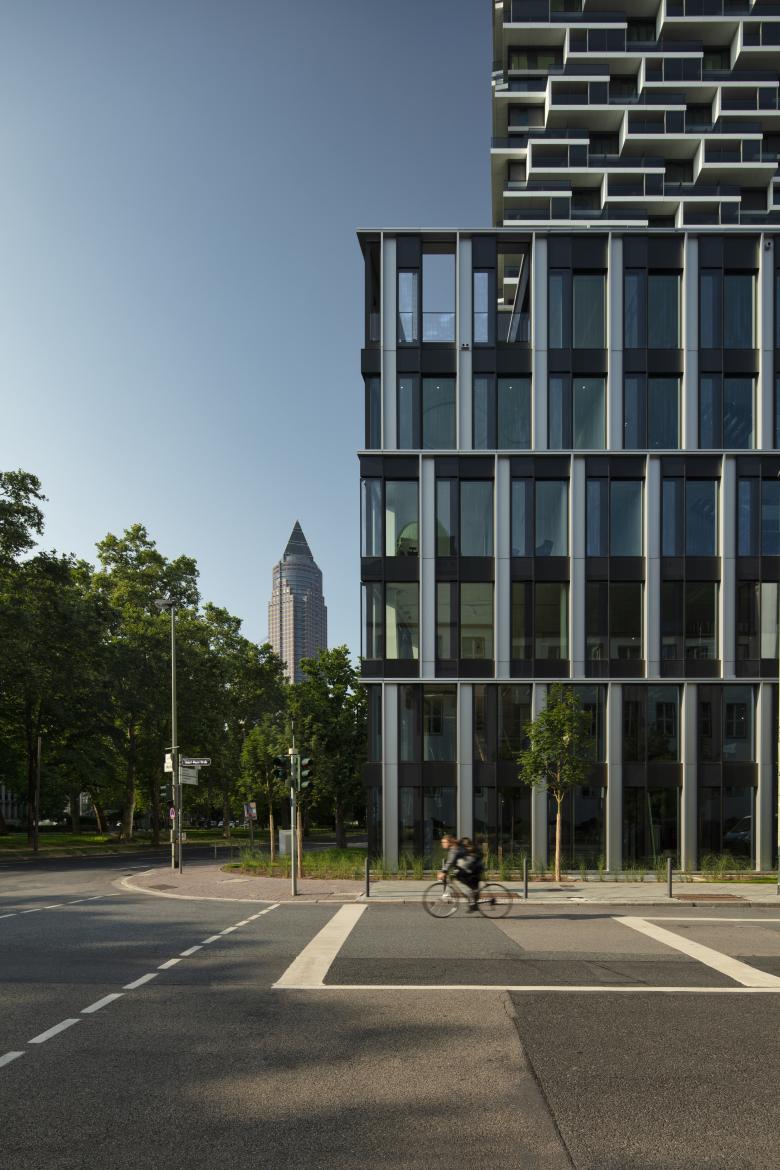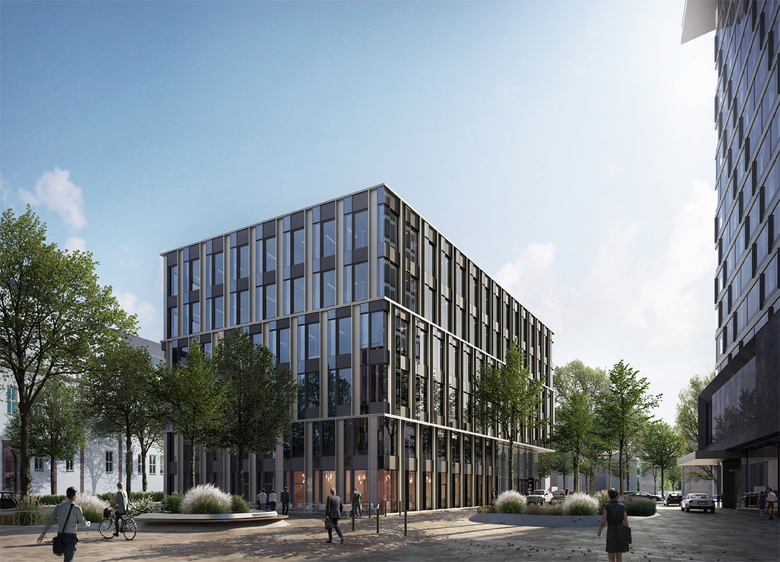21 West
Frankfurt am Main, Germany
- Architects
- Moser Assoziierte Architekten
- Location
- Frankfurt am Main, Germany
- Year
- 2020
- Client
- G&P Therapoda Grundstücksentwicklungsgeselschaft
During the process of changing the prior AfE-Area into the new Senckenberg district the office tower 21 West represents the calmest in the composition of towers.
With a GFA of 6.630 m² and a height of 23m the tower offers up to 380 workspaces on six floors. The building is a developed as a flexible structure. Following the idea of implementing green areas vertically along the building, the top floor facing the Senckenberg area is designed as roof terrace with skyline view. A two story undercut block defines the entrance to the Senckenberg area. The southwest of the base, facing the district plaza, is planned as gastronomy.
The building is certified following the American LEED Gold Standards.
Related Projects
Magazine
-
上北沢のコートハウス
1 week ago
-
霰窓の家
1 week ago
-
蓮山居
3 weeks ago
-
宮前の家
4 weeks ago
-
Swiss Visions ─ 新世代の表現手法
1 month ago
