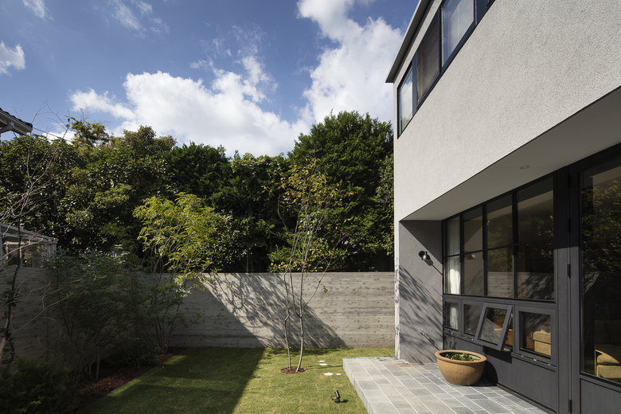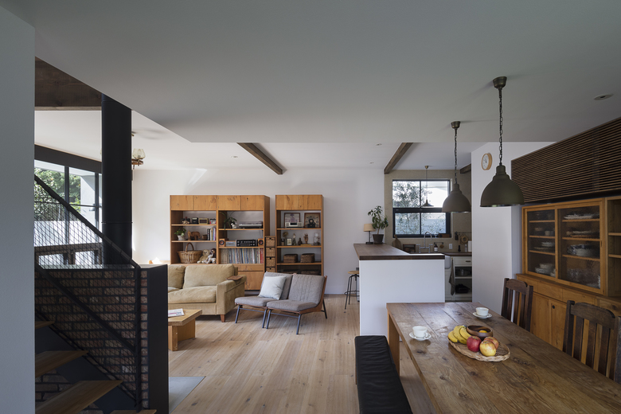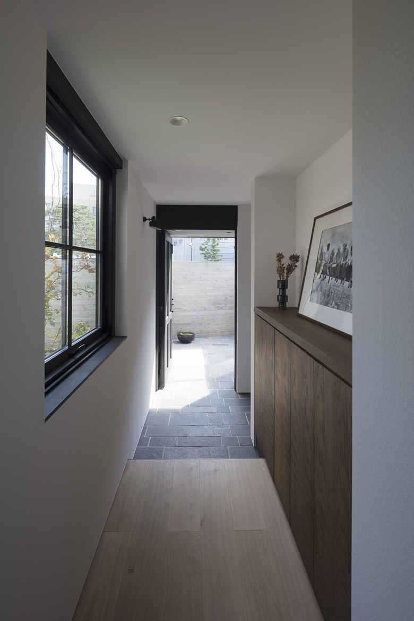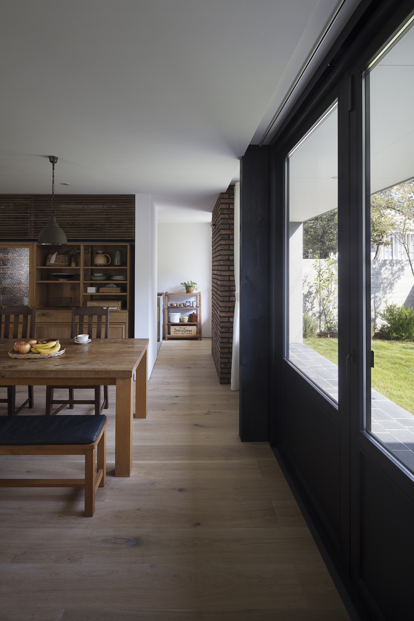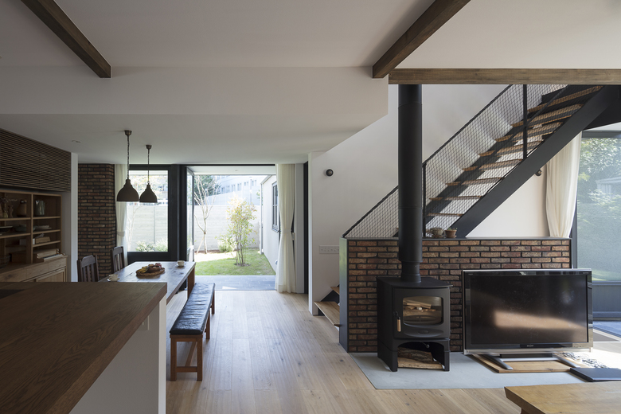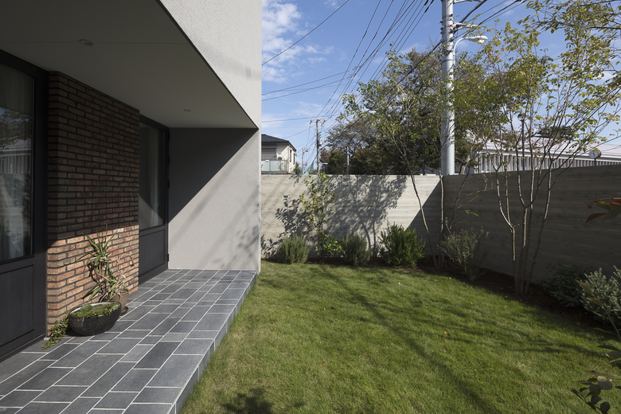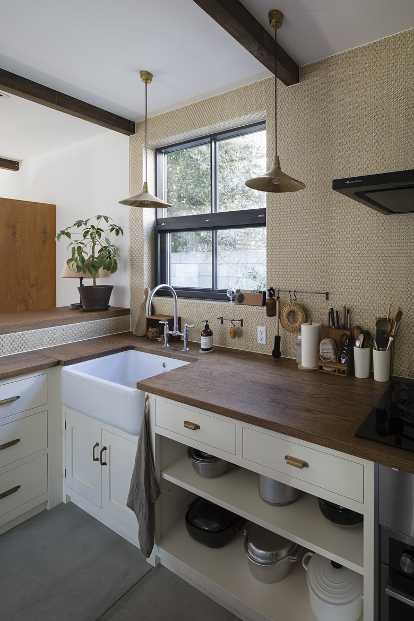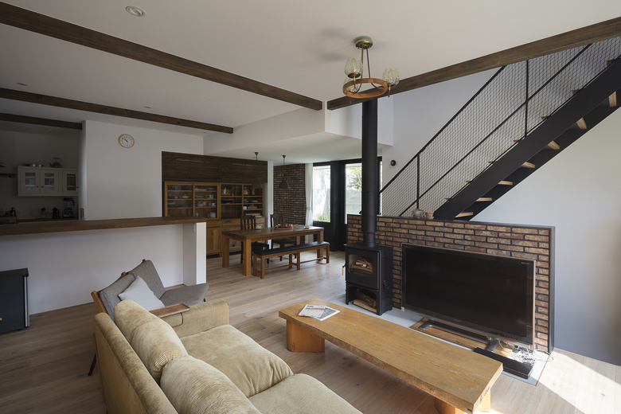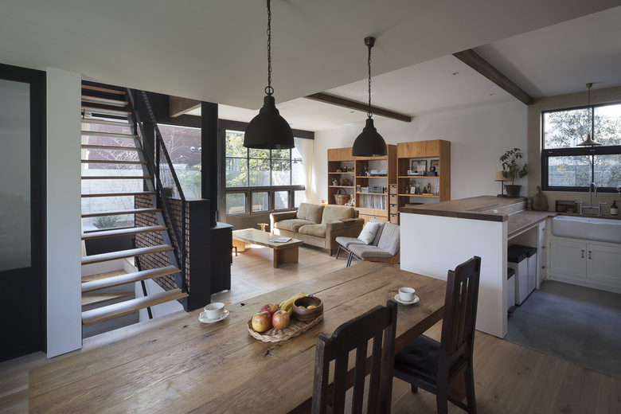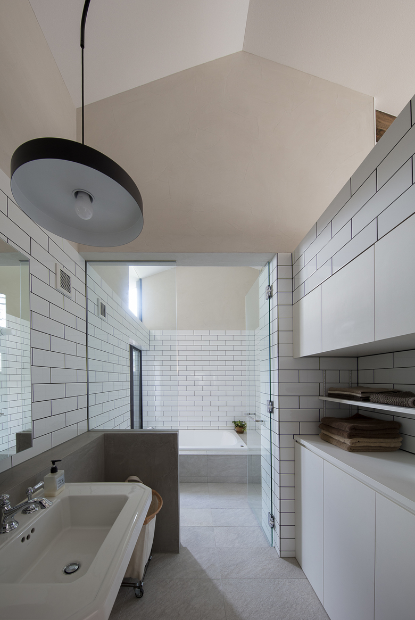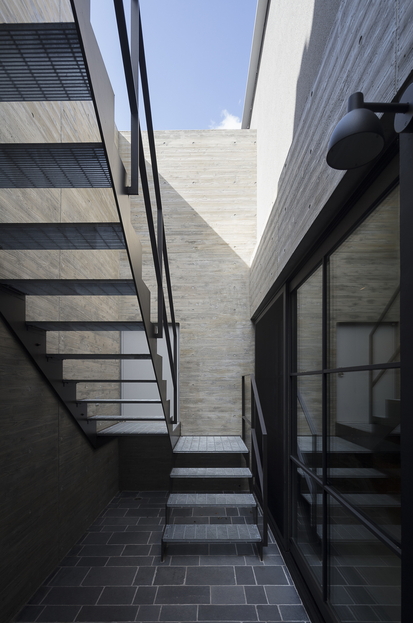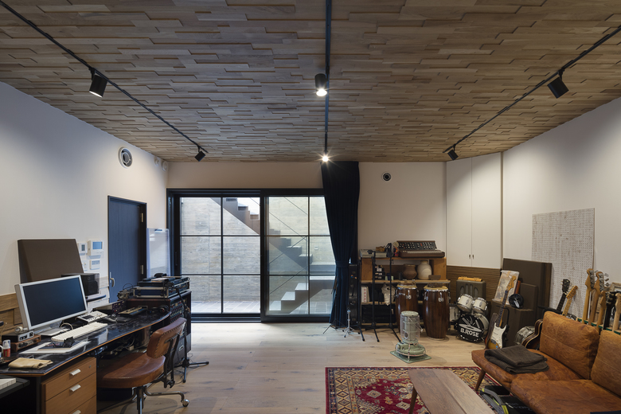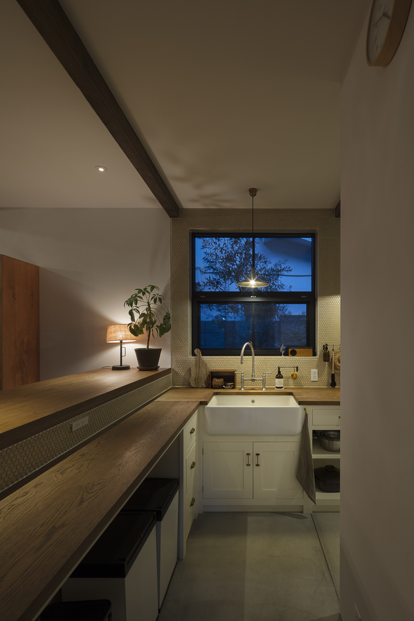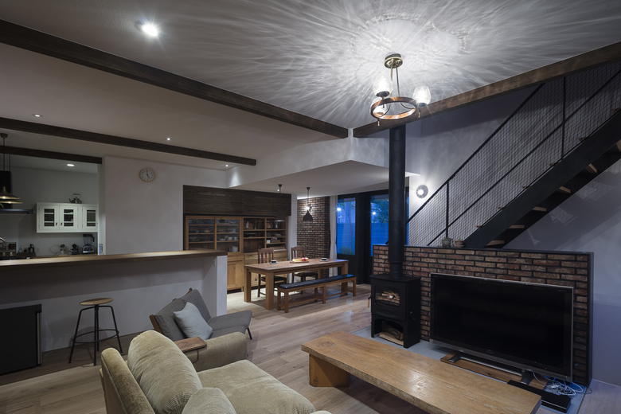Simple House
Tokyo
- Architekten
- NAOI architecture & design office
- Standort
- Tokyo
- Jahr
- 2018
This is a house with a music studio in the basement, built in a quiet residential area. Taking advantage of the large site, by providing two gardens in a diagonal position, we proposed a space with both effective spaciousness and ensuring privacy.
We aimed an unostentatious ordinary house based on the message of ''An ordinary living can provide happiness and richness.''
Location / Tokyo
Architecture Usage / Private House
Total Floor Area / 248.22㎡
Scale / 2 stories + basement
Structure / RC,Wooden
Completion / March.2018
Dazugehörige Projekte
Magazin
-
上北沢のコートハウス
vor 6 Tagen
-
霰窓の家
vor einer Woche
-
蓮山居
vor 3 Wochen
-
宮前の家
vor 3 Wochen
-
Swiss Visions ─ 新世代の表現手法
vor einem Monat
