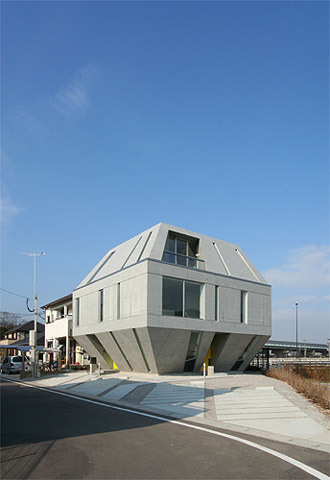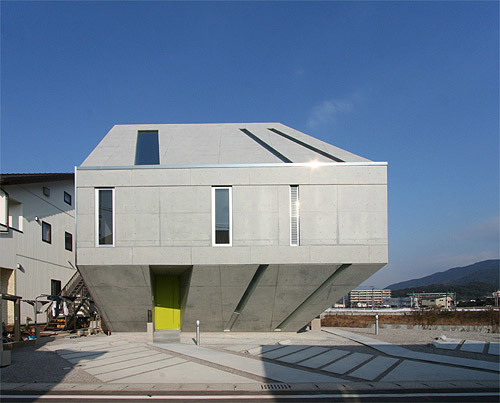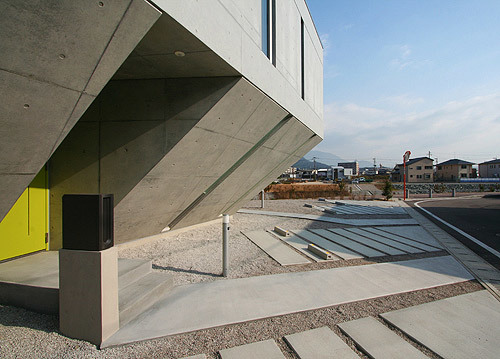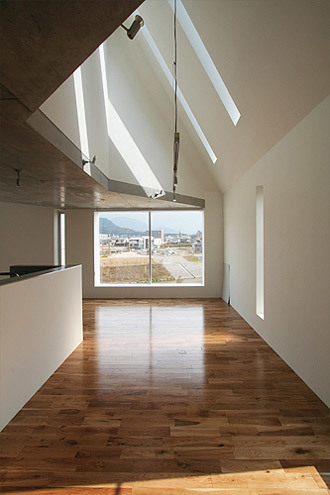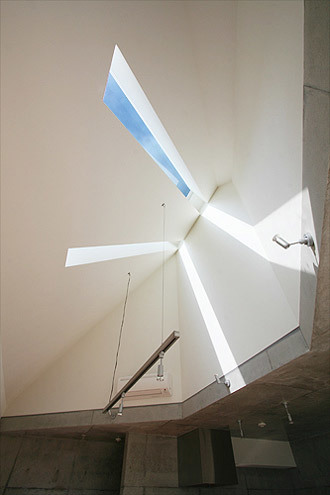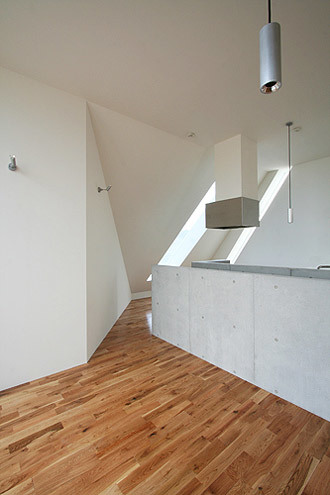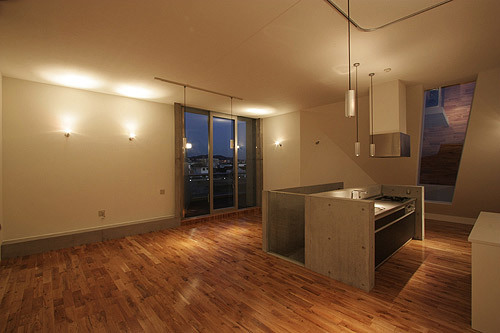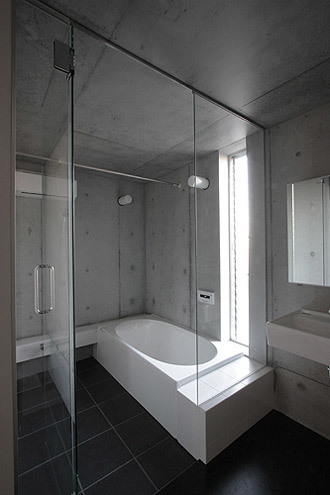Row House in Dazaifu
Fukuoka
- Architects
- NKS2 architects
- Any
- 2008
Location: Dazaifu, Fukuoka
Structure: Reinforced concrete
Building area: 183㎡
Projectes relacionats
Revista
-
上北沢のコートハウス
hace 4 dies
-
霰窓の家
hace 1 setmana
-
蓮山居
hace 2 setmanas
-
宮前の家
hace 3 setmanas
-
Swiss Visions ─ 新世代の表現手法
hace 4 setmanas
