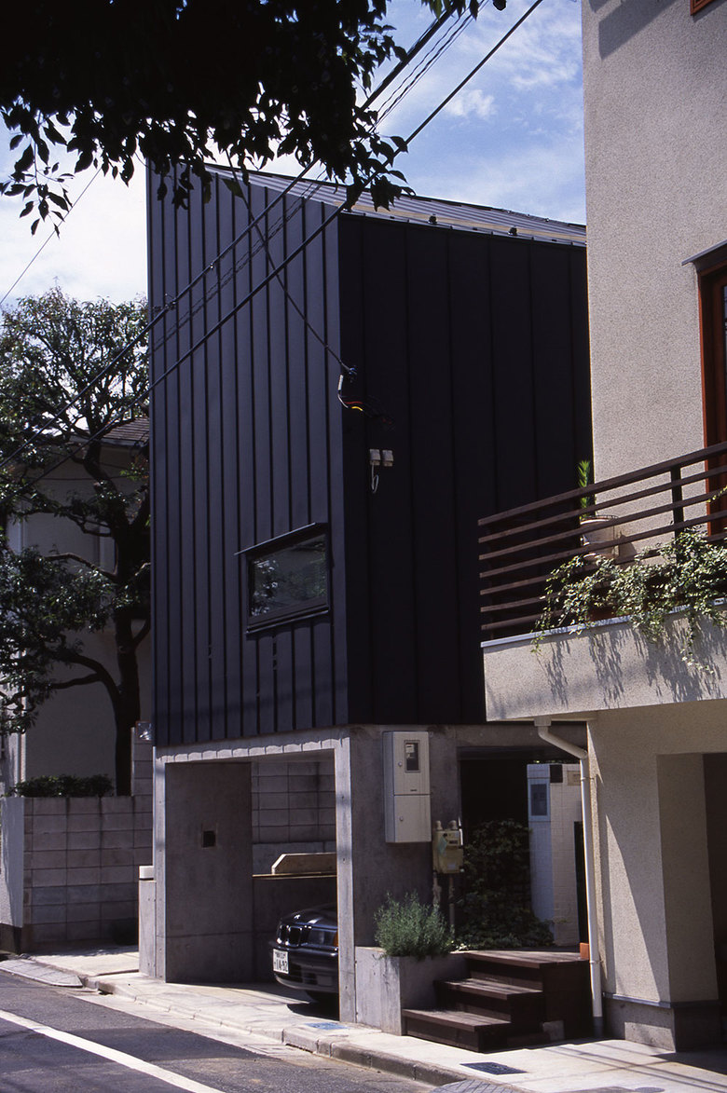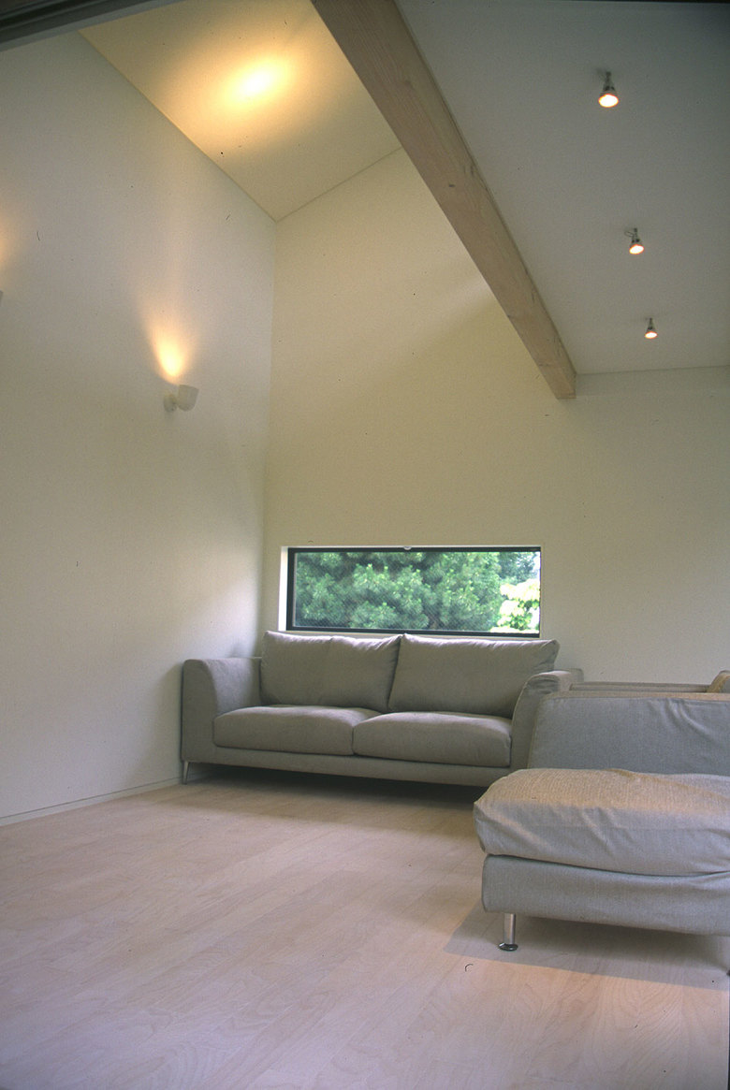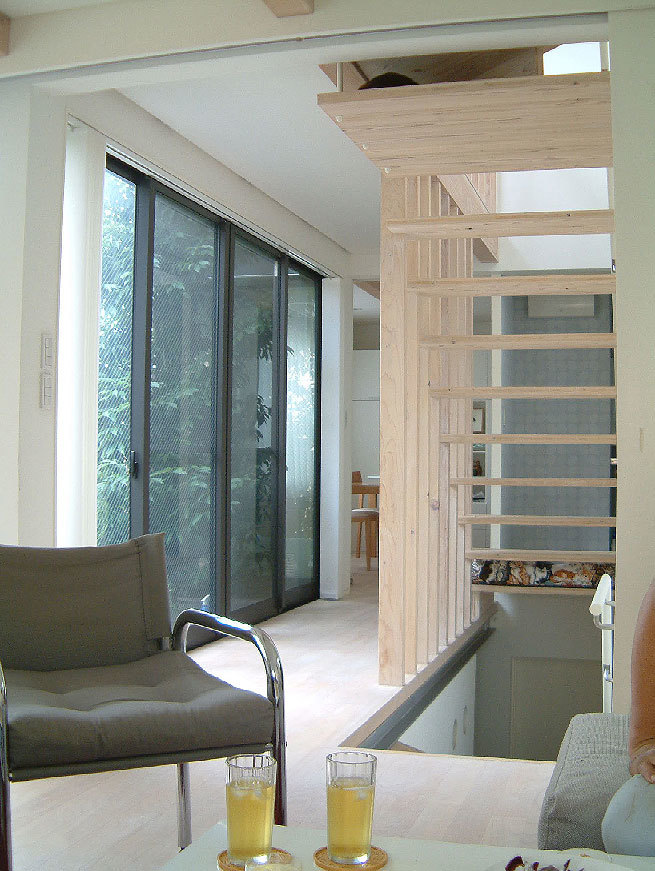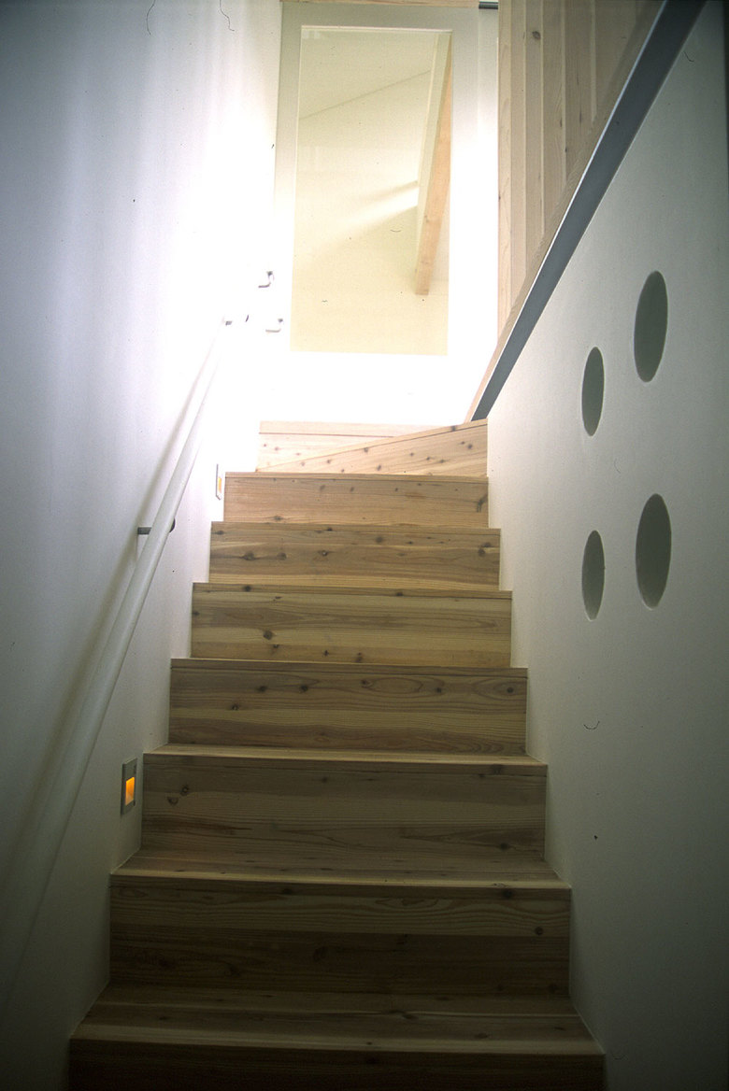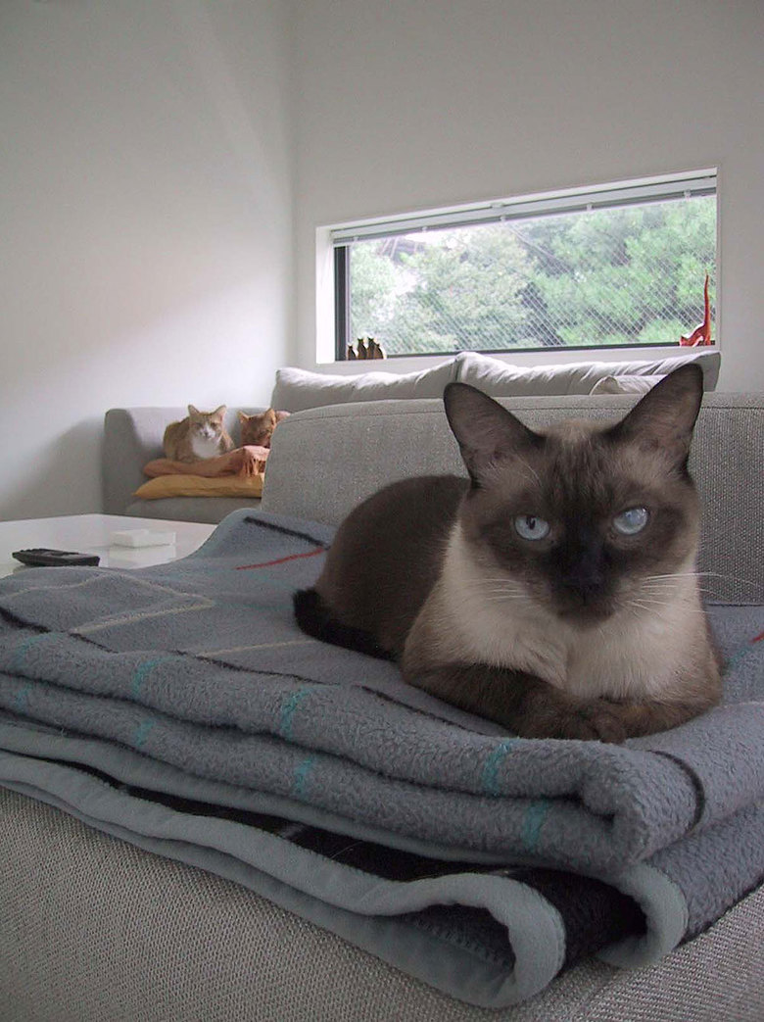Sakai-house
Back to Projects list- Year
- 2003
This is a house for married couple and 4 cats. It has been built in a popular region in Tokyo. Therefore, the price of land was high, and the area of the site was narrow. Moreover, a regulations restriction was severe. We devised the design in those conditions so that the client might live with the maximum spaciousness.
The plan is a rectangle of 5m by 9m. The first floor was made a concrete, the second floor and the third floor were made from wooden by budgetary reasons. It is a space with which the living, the dining, the passage, the stairs, and the terrace are connected like the one room.
