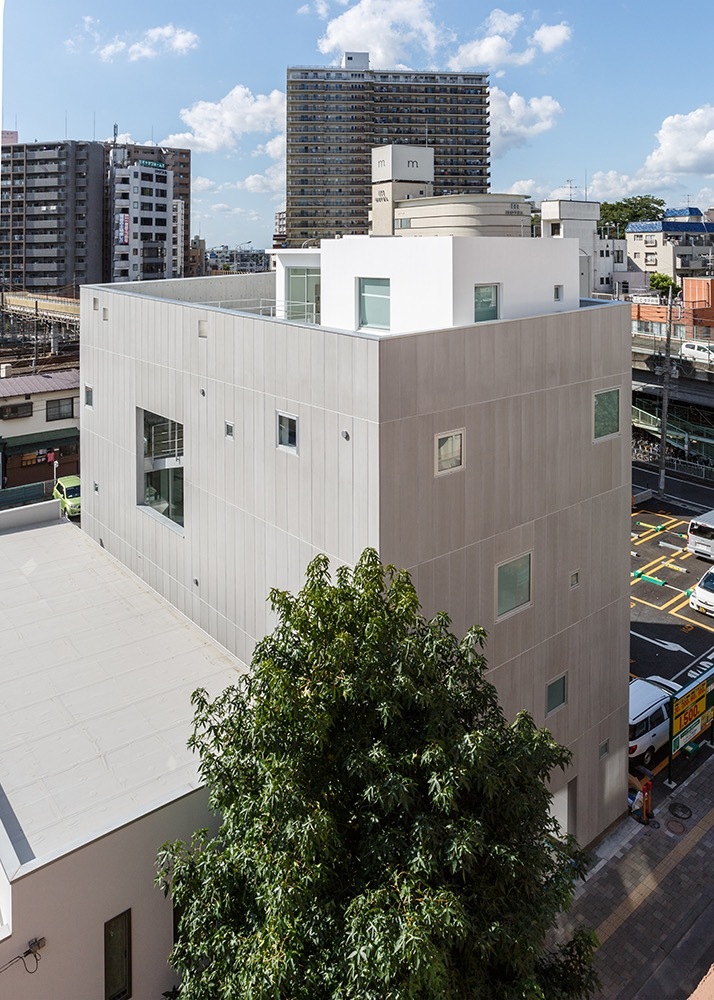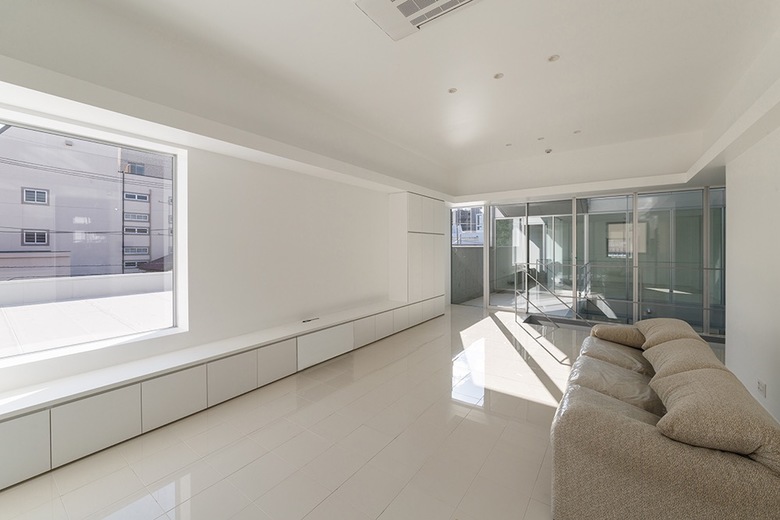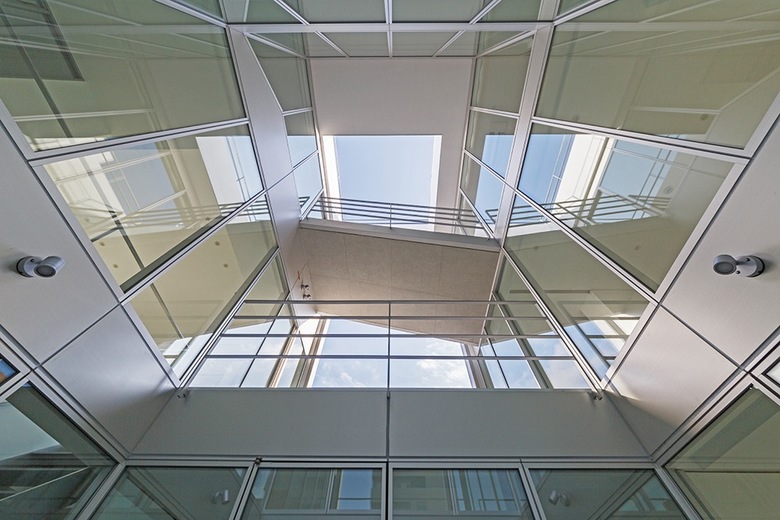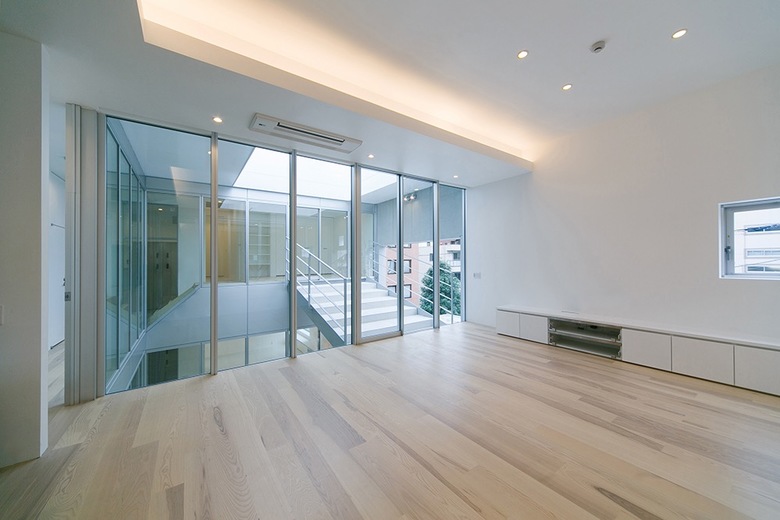Building in Matsudo
Back to Projects list- Location
- Chiba
- Year
- 2014
The building was required to accommodate three households (a clinic, a parent residence, and a child residence) on a densely populated site in a busy downtown area in front of Matsudo Station and within a height restriction.
In order to make the most efficient use of the limited floor space and budget, the ceiling difference between the LDK and the bedrooms was utilized, the water supply was concentrated on one side, and the length, width, and height of the rooms for different purposes were properly fitted together to minimize the total construction cost including the exterior wall area and plumbing. This minimizes the total cost of construction, including exterior wall area and facility piping, and achieves a rational three-dimensional configuration with a sense of harmony.




