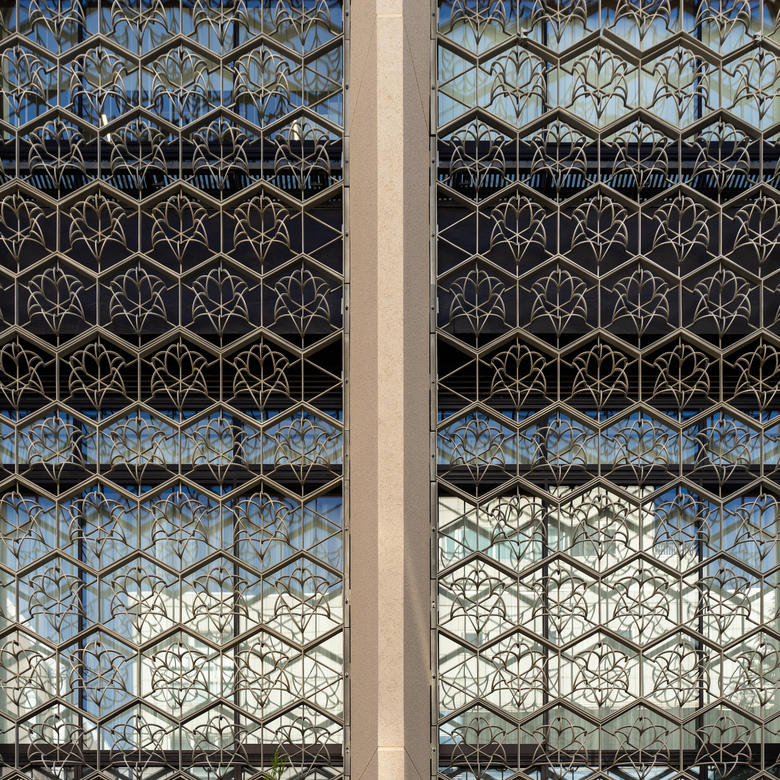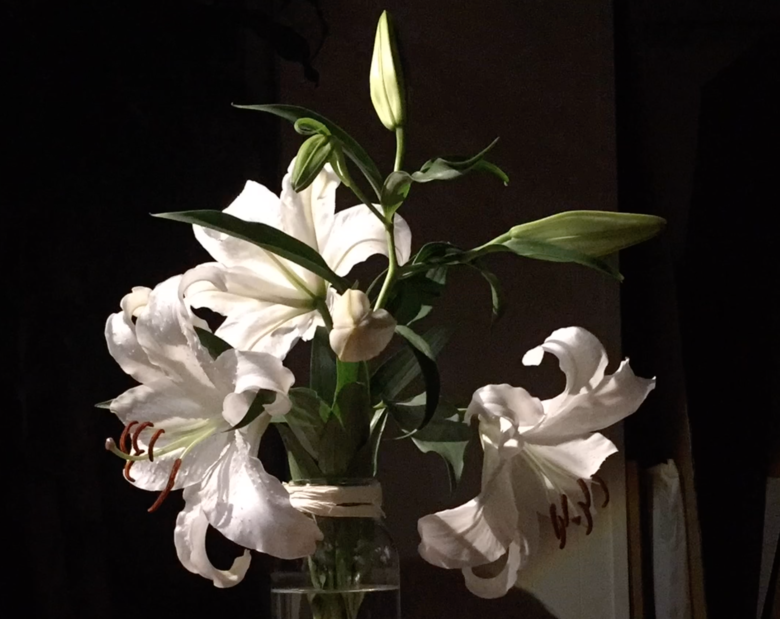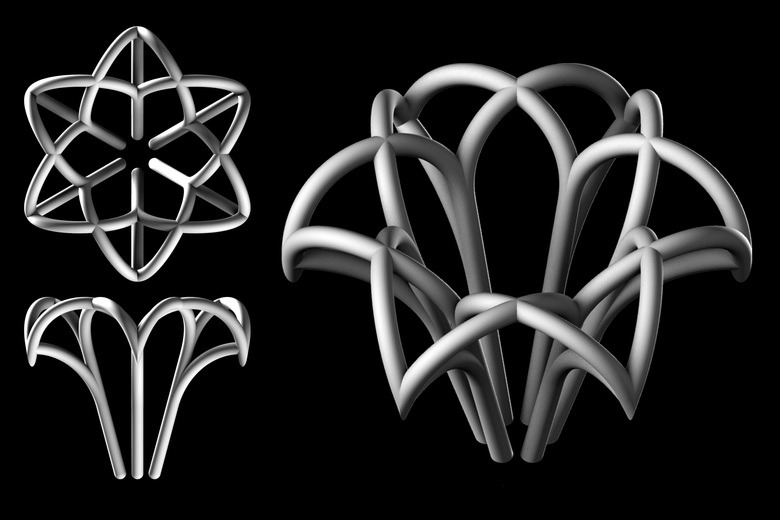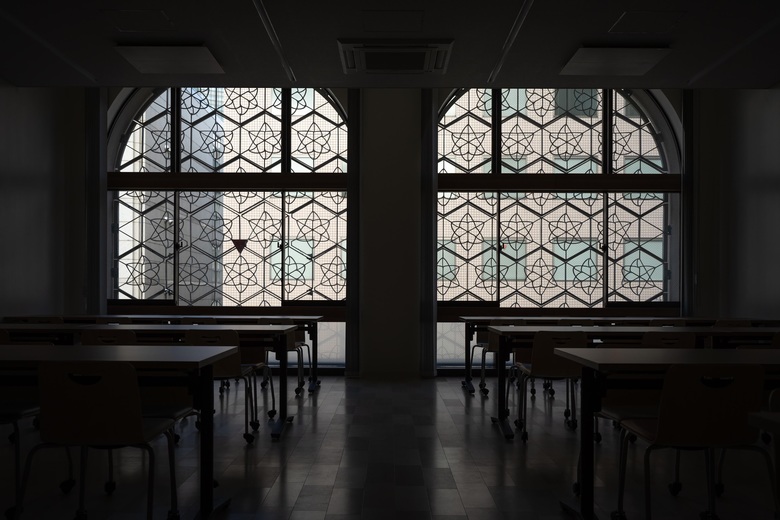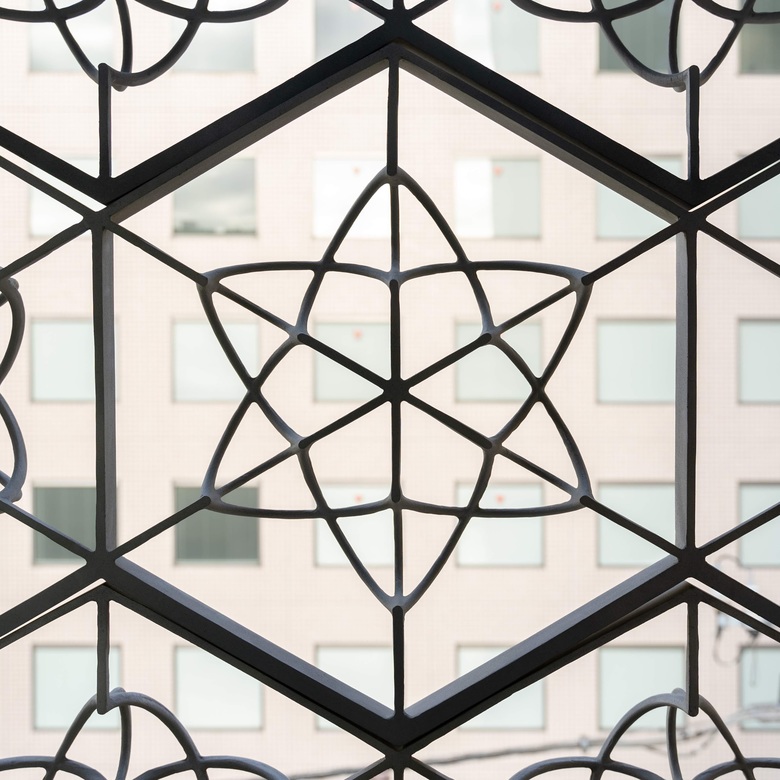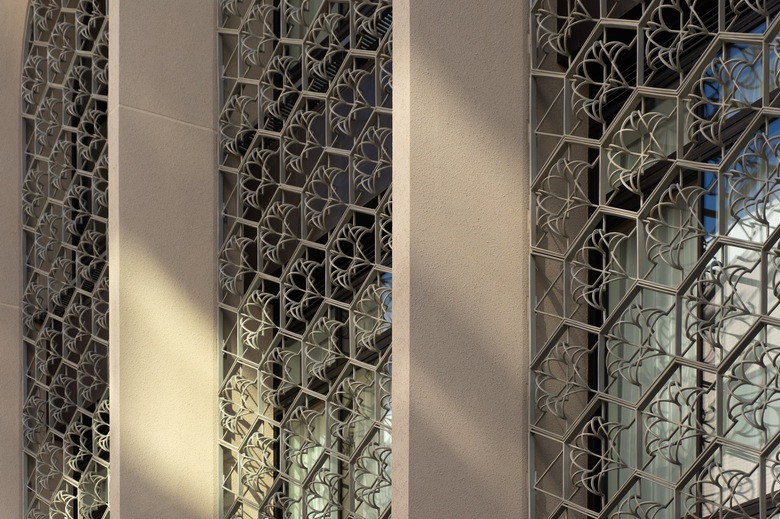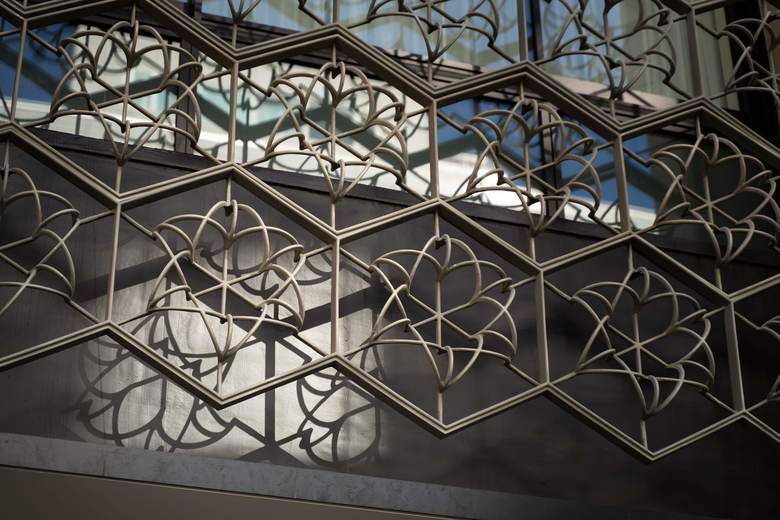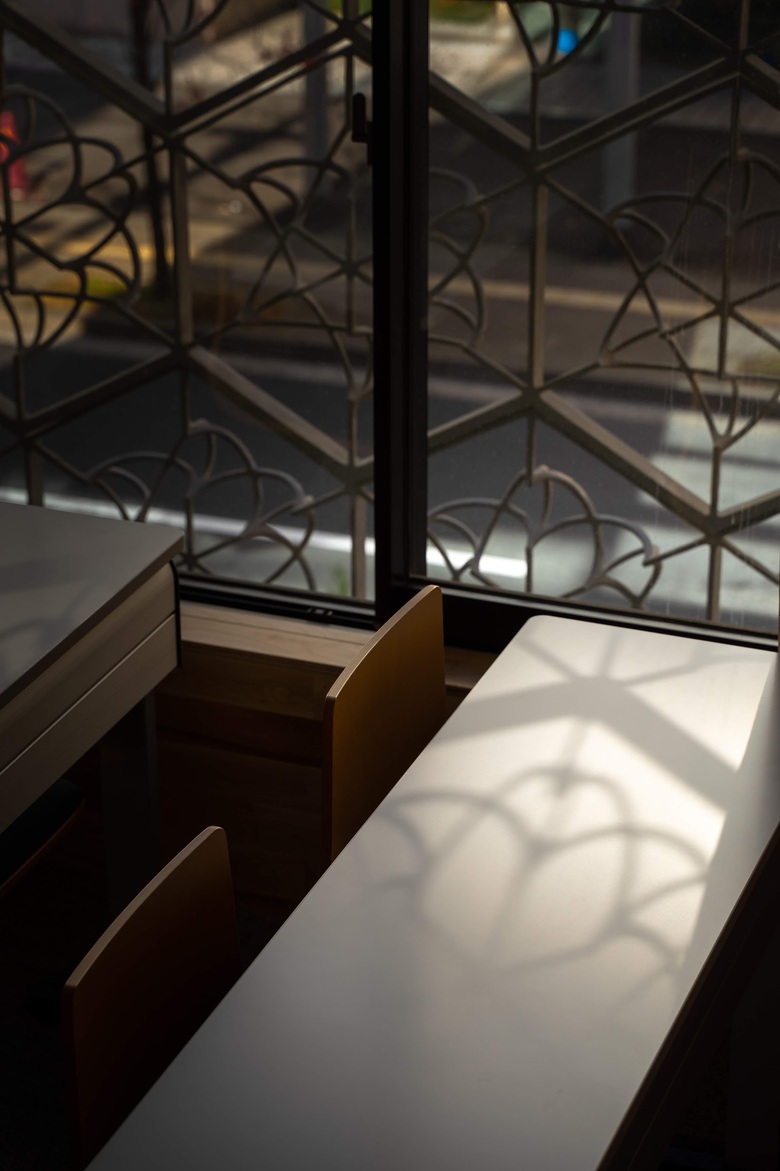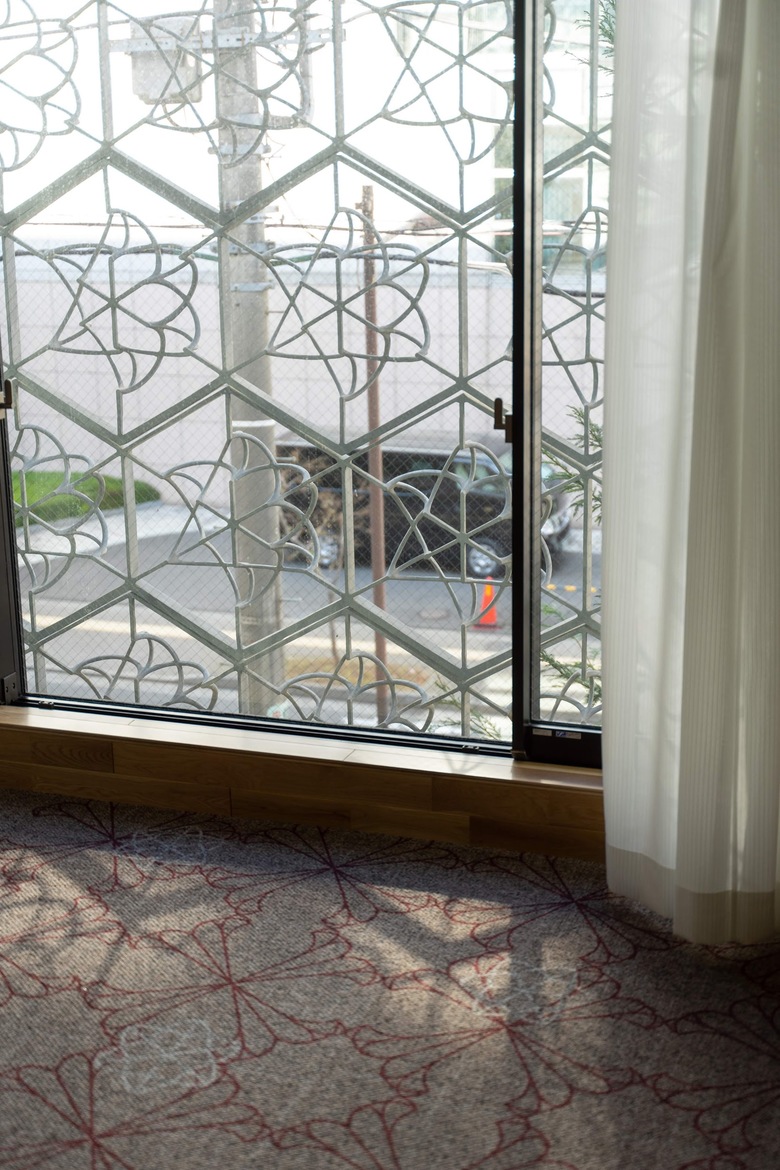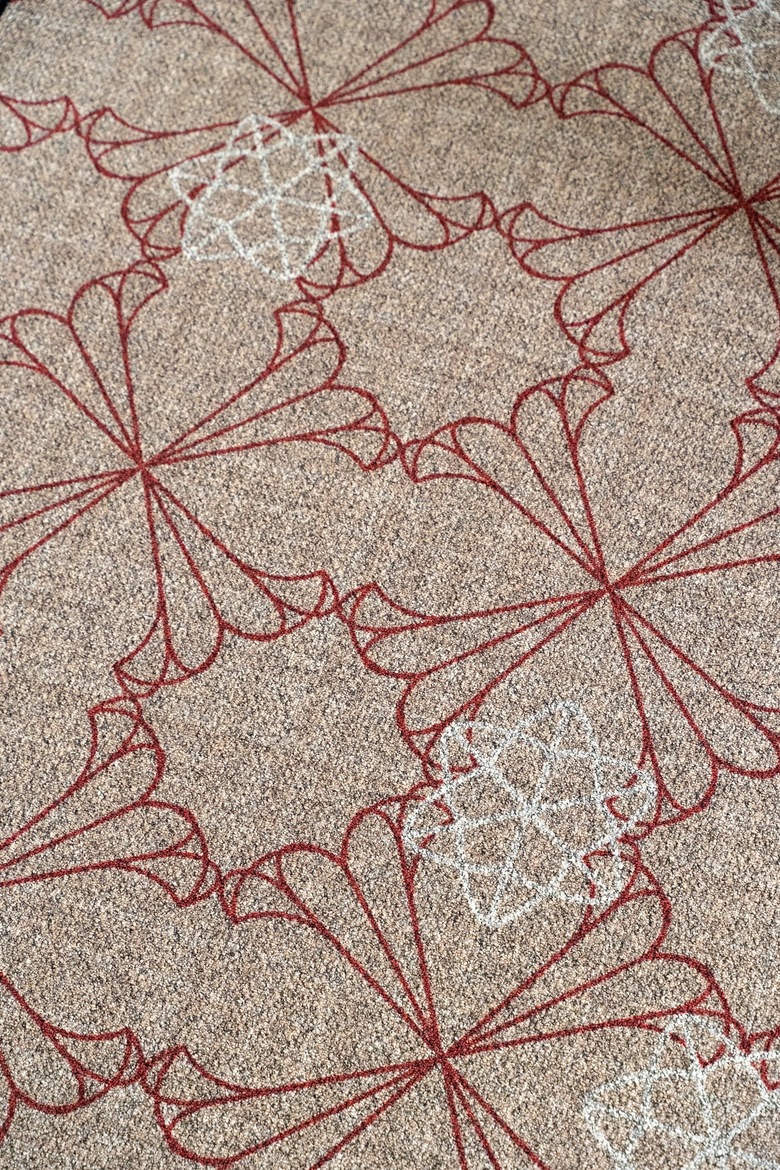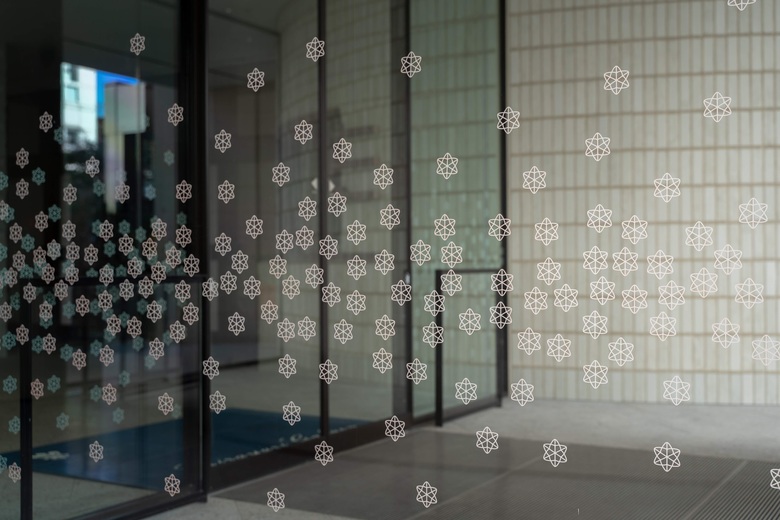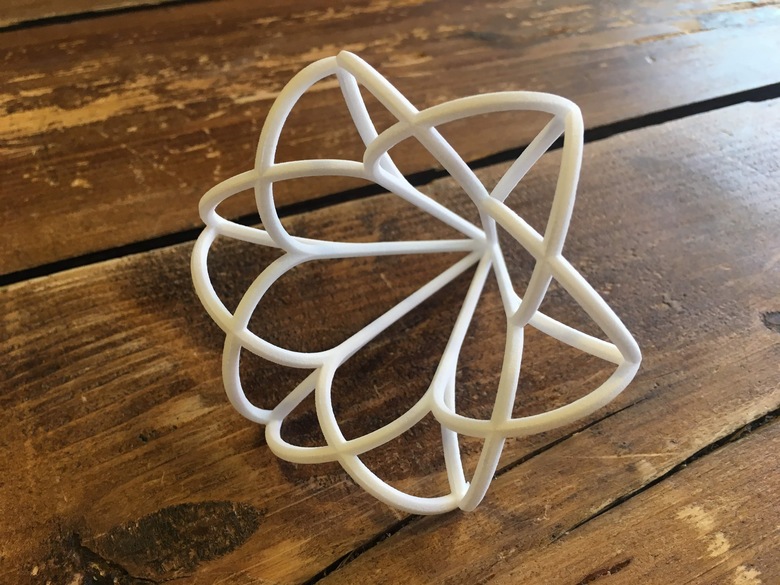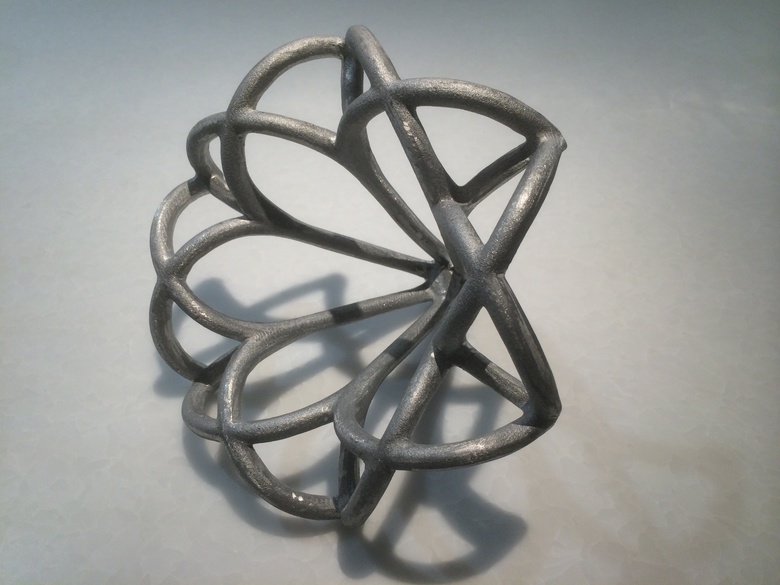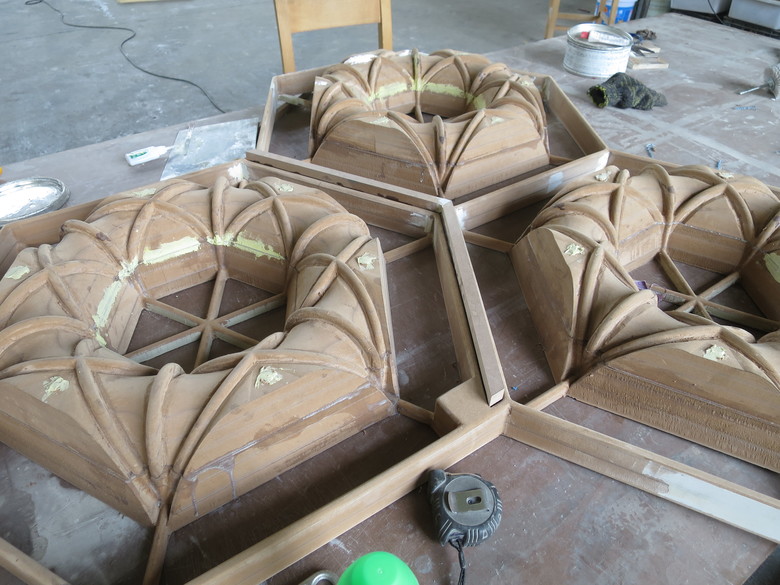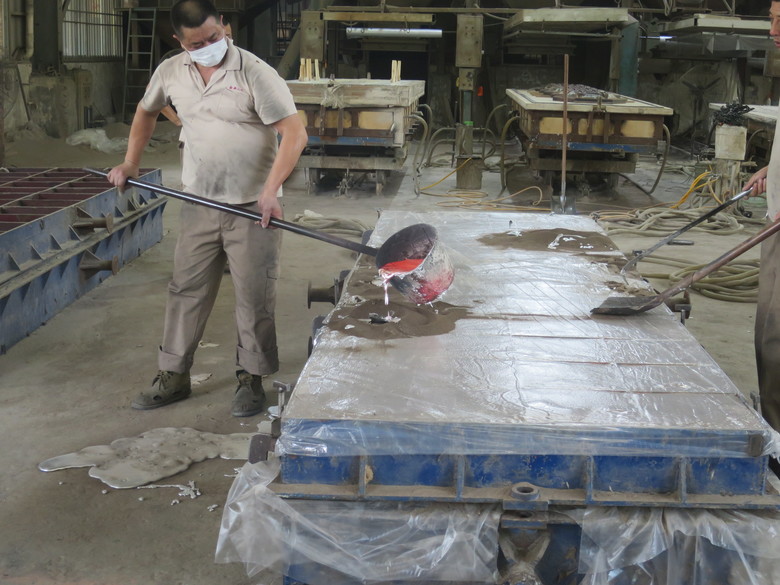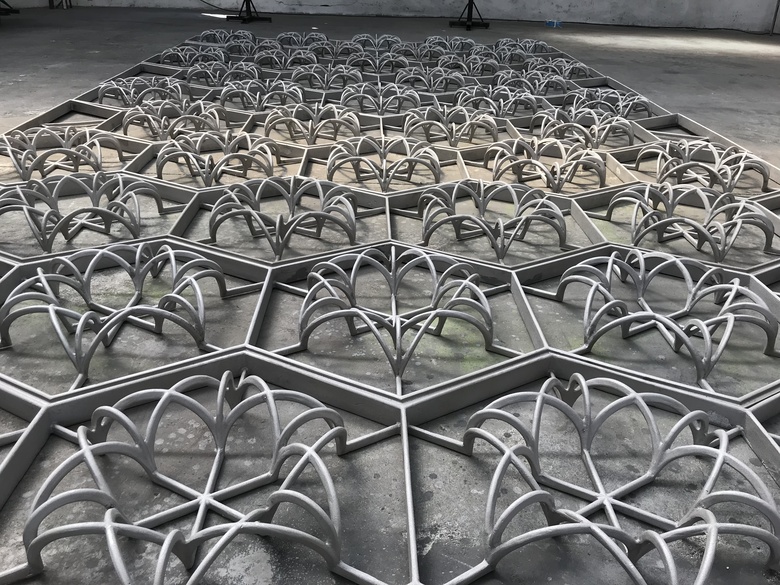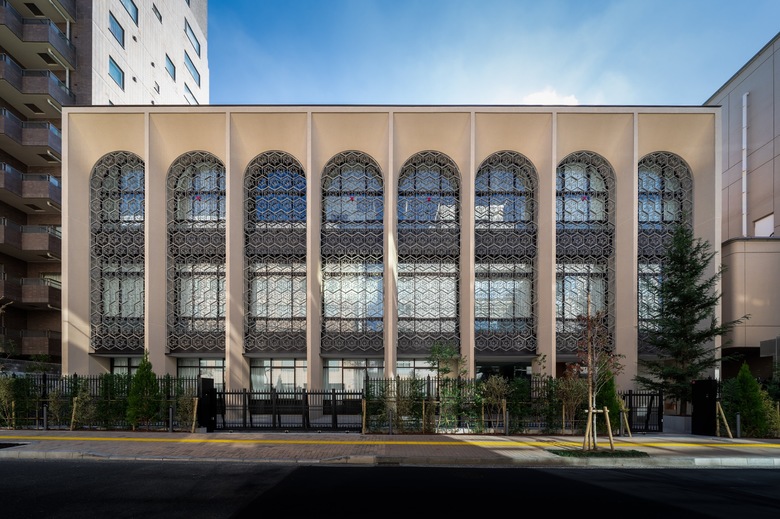Shirayuri Gakuen Paulinian Hall – Facade design
Tokyo
- Landscape Architects
- STGK Inc. | studio gen kumagai
- 位置
- Tokyo
- 年份
- 2018
- Architect
- Mitshibishi Jisho Sekkei
Shirayuri Gakuen in Tokyo's Chiyoda Ward is a comprehensive private girls' junior and senior high school. We were responsible for designing a decorative fence for the main facade of the new Paulinian Hall communal school building. The fence is composed of three-dimensional abstract shapes that evoke the white lily (shirayuri) in the school's name. This geometrical design uses straight lines and curves to form a shape that can also be used as a graphical design to be adapted for use in various ways within the school.
相关项目
杂志
-
蓮山居
1 week ago
-
宮前の家
2 week ago
-
Swiss Visions ─ 新世代の表現手法
2 week ago
-
庭園緑地の邸宅
3 week ago
-
根津のすみ
2 month ago
