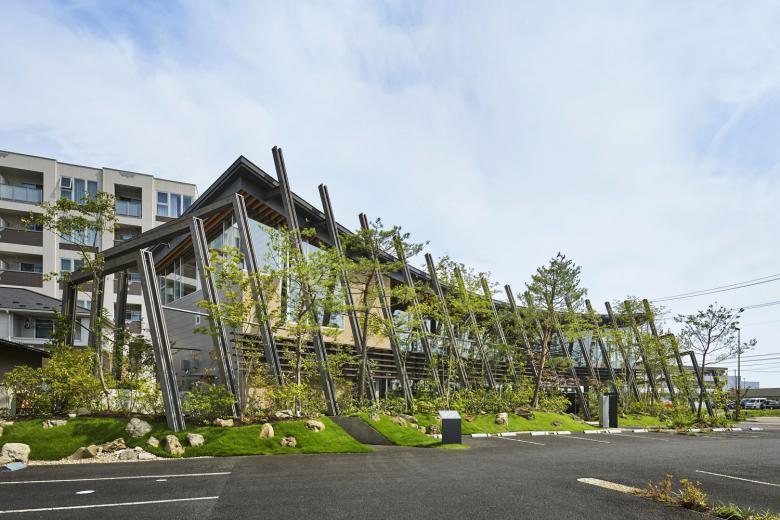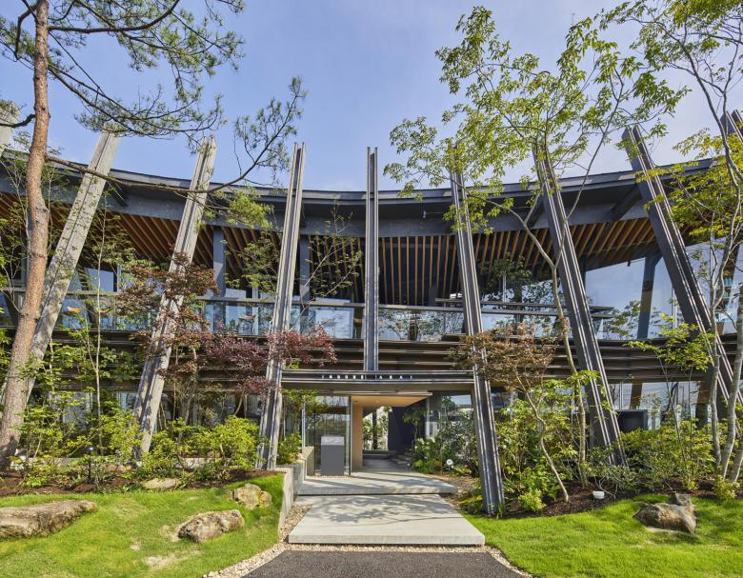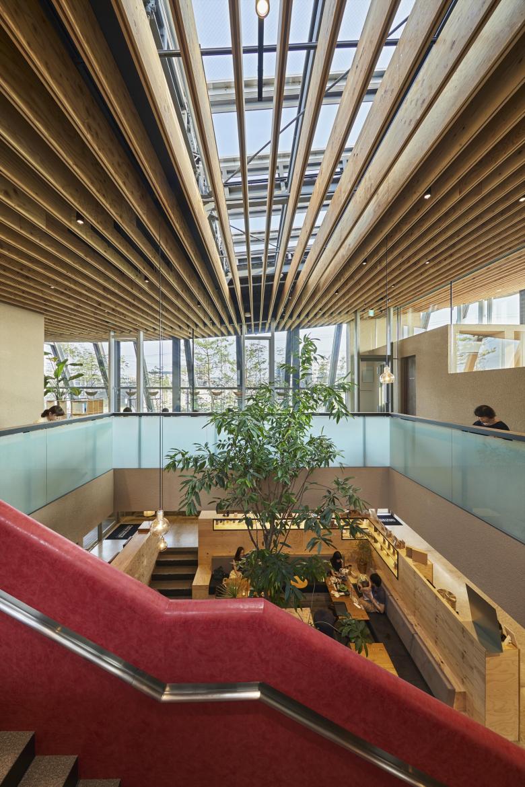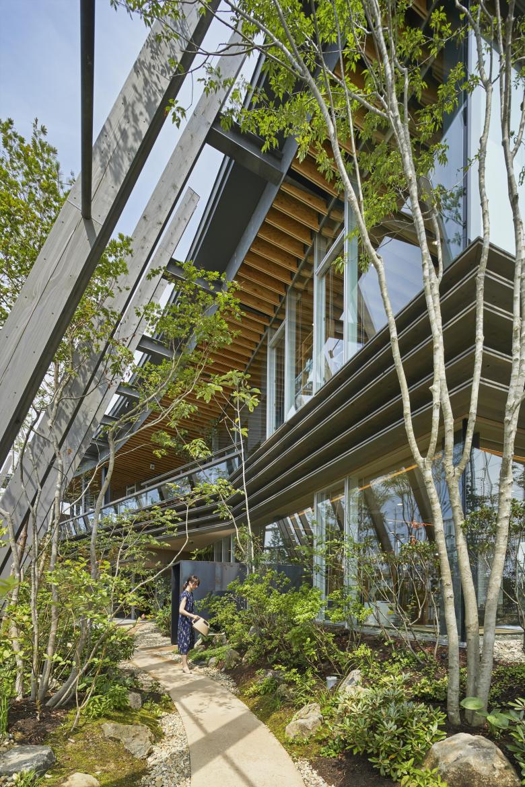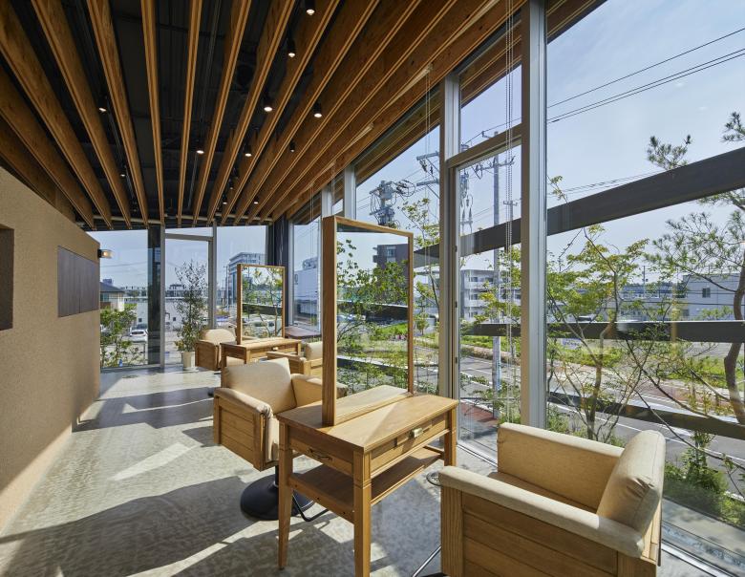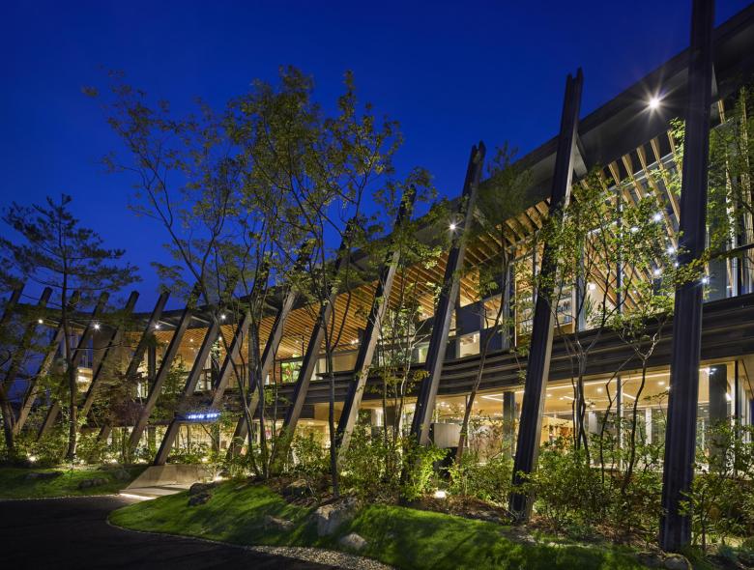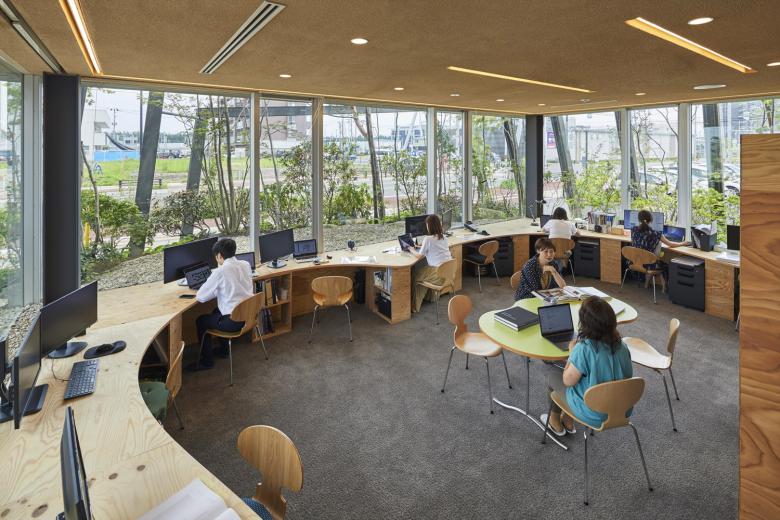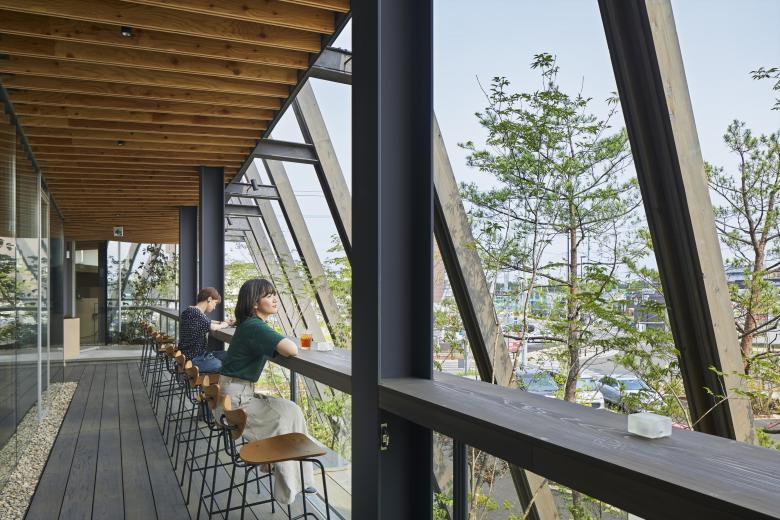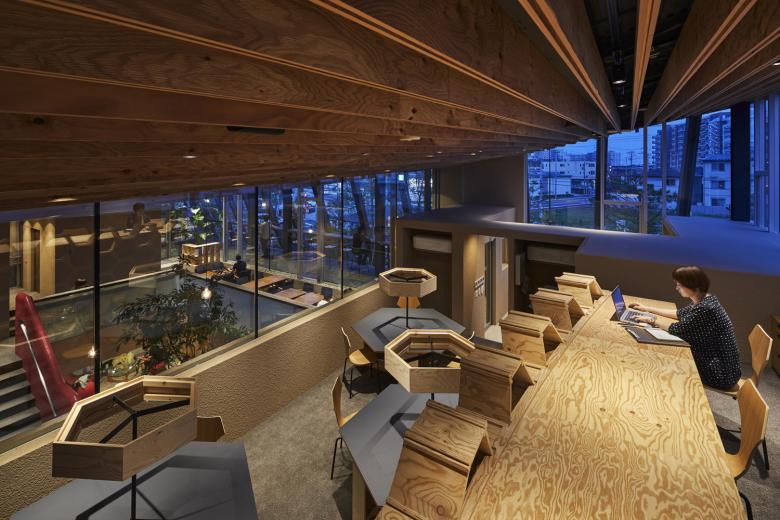IGOONE ARAI
Sendai, Miyagi
- Arquitectos
- Keisuke Maeda / UID
- Localização
- Sendai, Miyagi
- Ano
- 2019
IGOONE ARAI
principal use : tenant building
structure : steel structure
site area : 1570.75sqm
total floor area : 518.9sqm
structural design : Yasutaka Konishi
building site : Sendai, Miyagi
projected completion date : 2019
garden-build : Toshiya Ogino
photos :Koji Fujii/Nacasa&Partners.Inc
address:宮城県仙台市若林区荒井東1-2-7
URL:https://igoone.jp/
Projetos relacionados
Revista
-
蓮山居
1 week ago
-
宮前の家
2 weeks ago
-
Swiss Visions ─ 新世代の表現手法
2 weeks ago
-
庭園緑地の邸宅
3 weeks ago
-
根津のすみ
2 months ago
