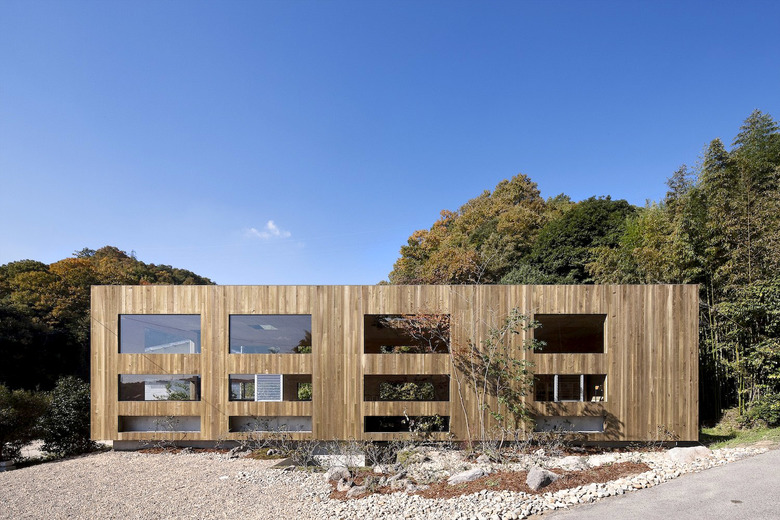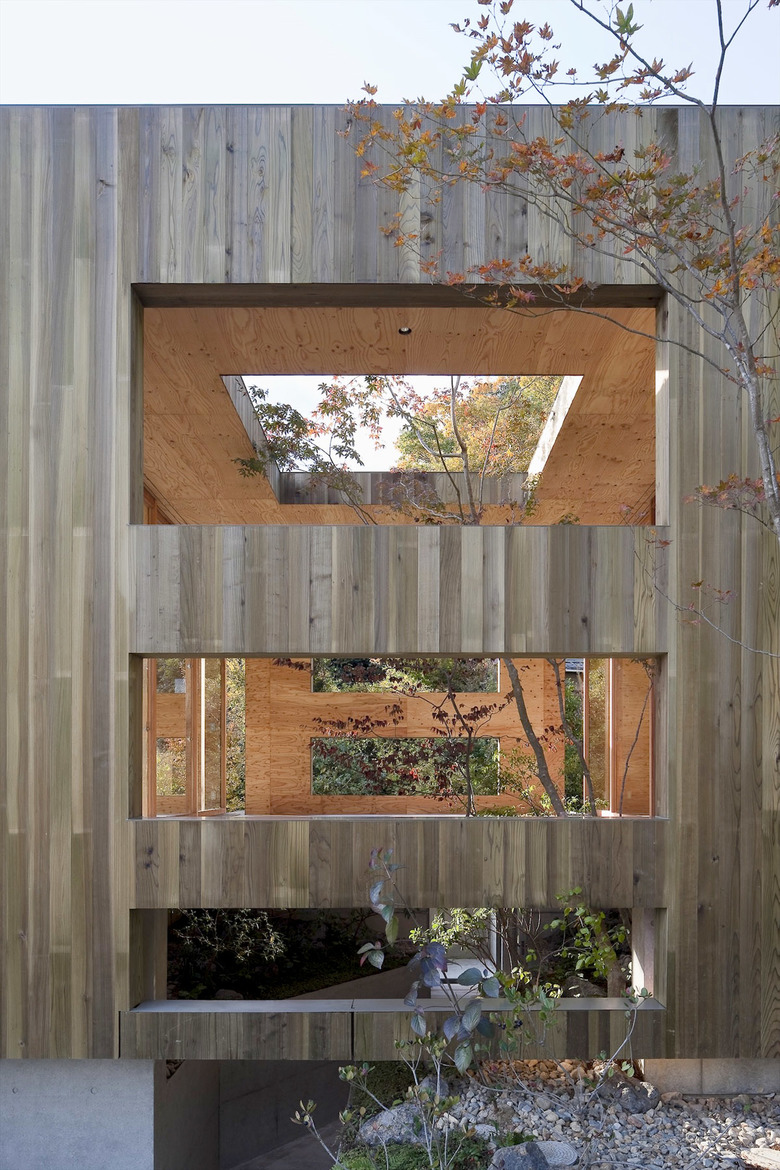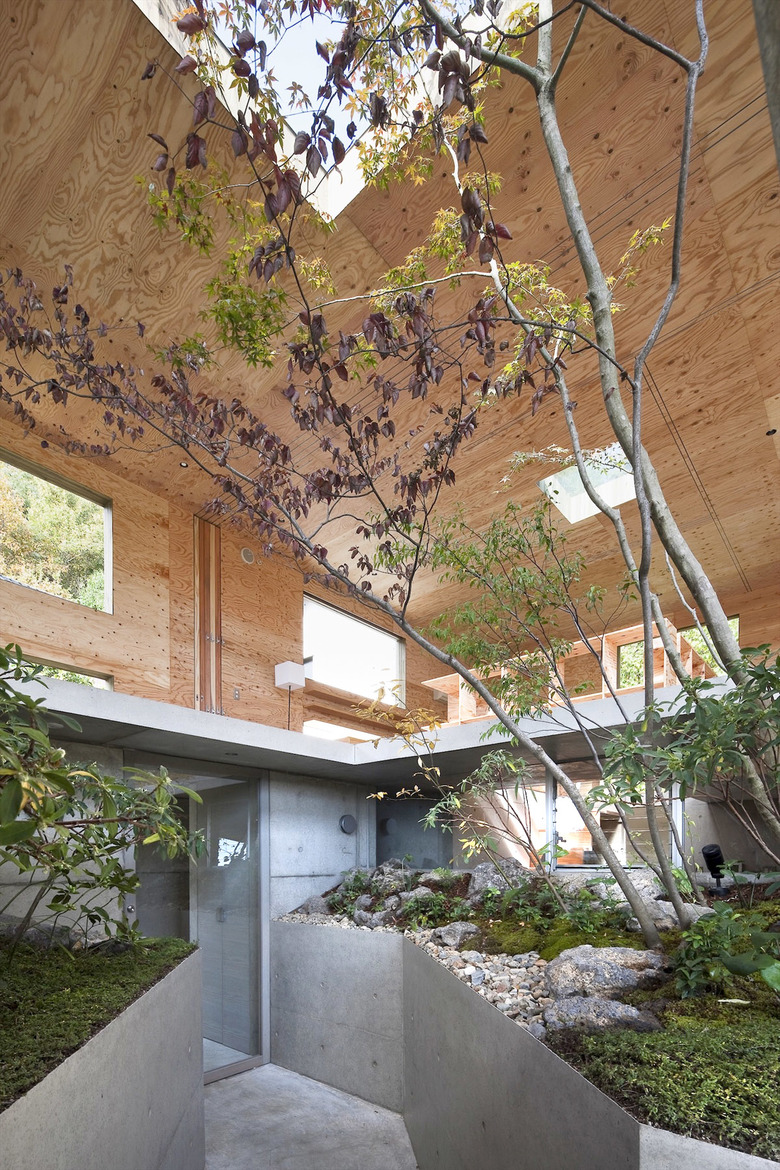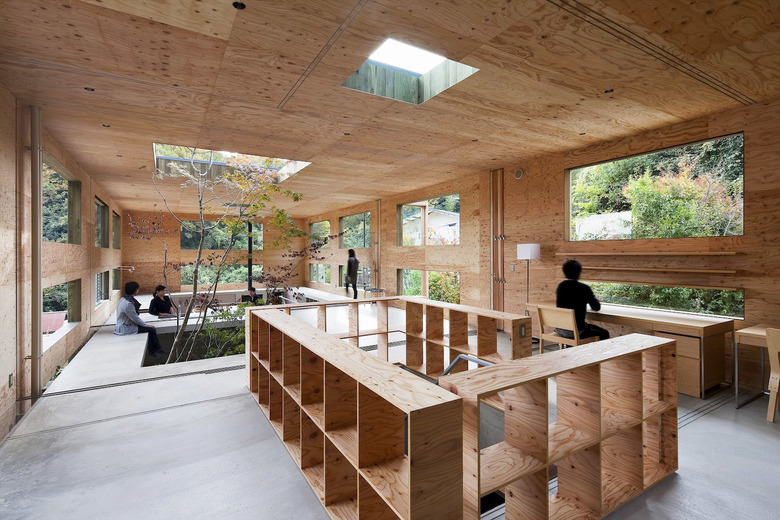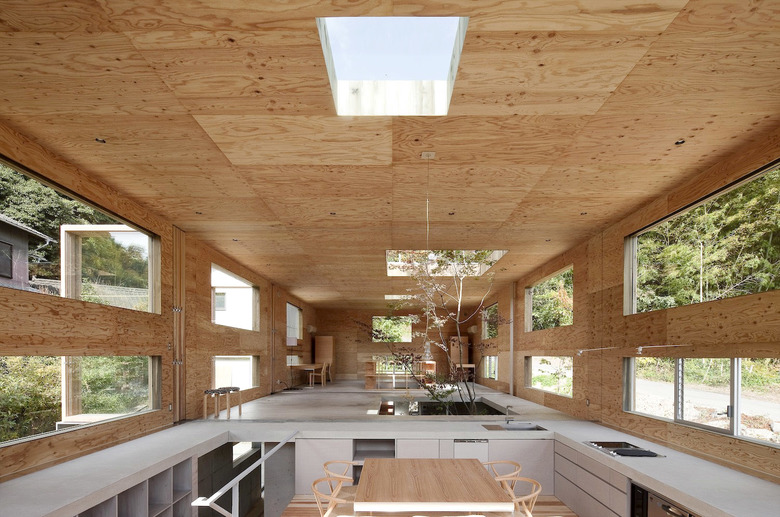森のすみか
プロジェクト一覧に戻る- 場所
- 尾道市
- 年
- 2010
principal use : house
structure : timber structure, partially R.C. structure
site area : 362.00sqm
total floor area : 121.45sqm
building site : Onomichi, Hiroshima
completion date : 2010.11
structural design : Yasutaka Konishi
garden-build : Toshiya Ogino
mechanical : Kousou Katayama
