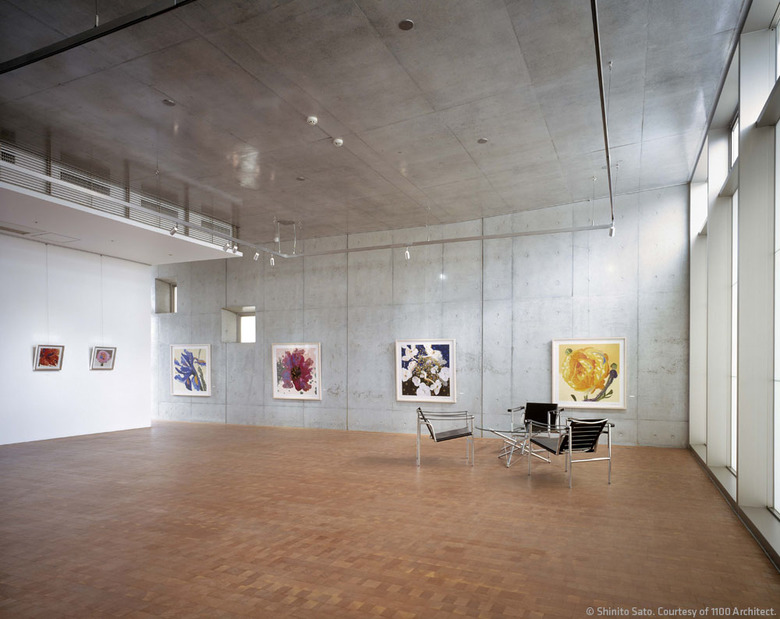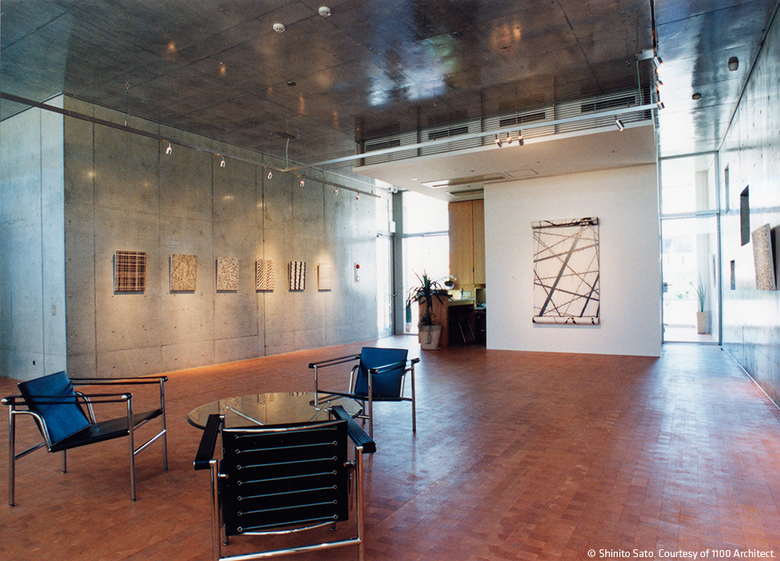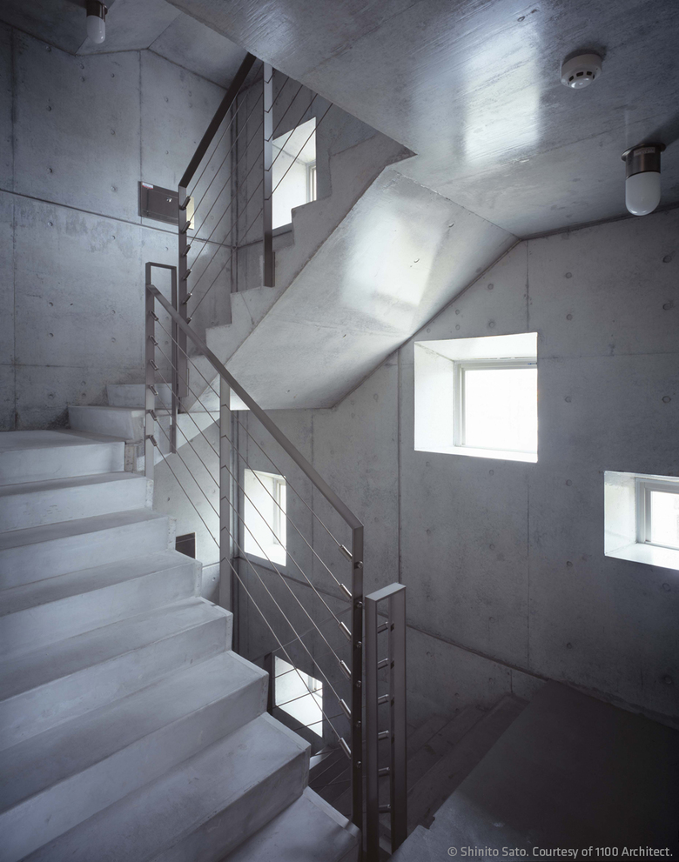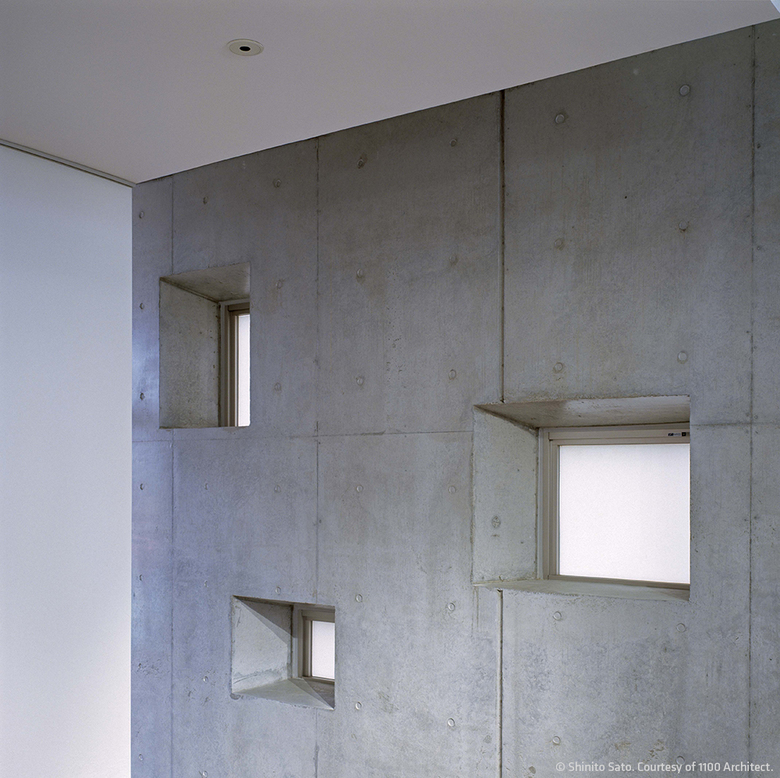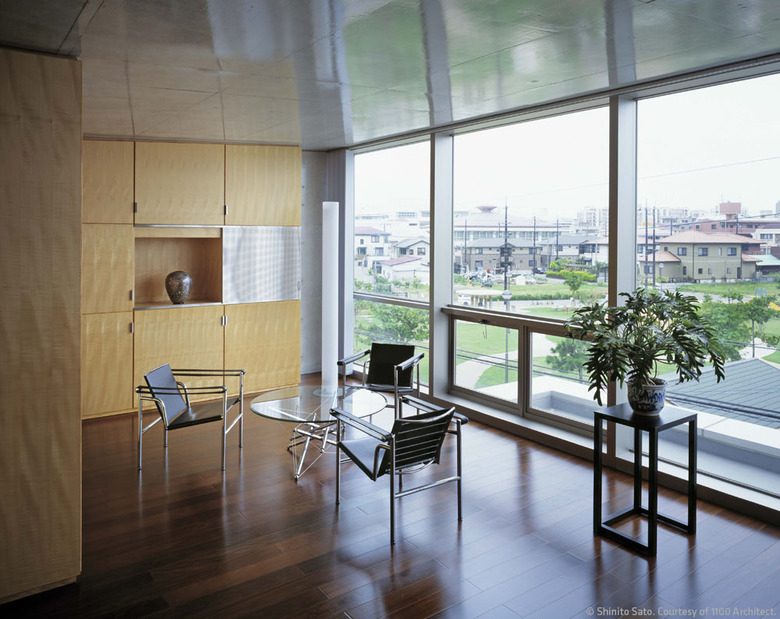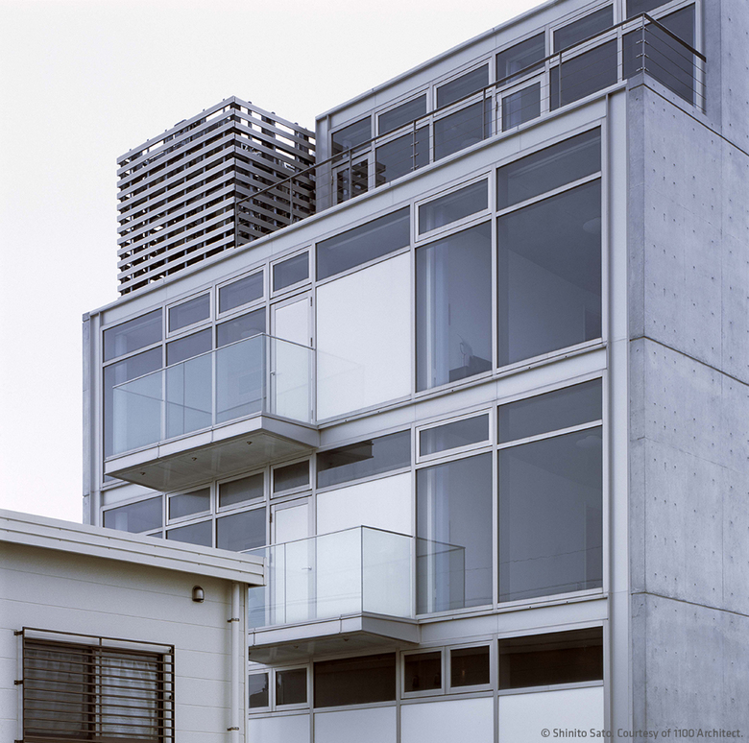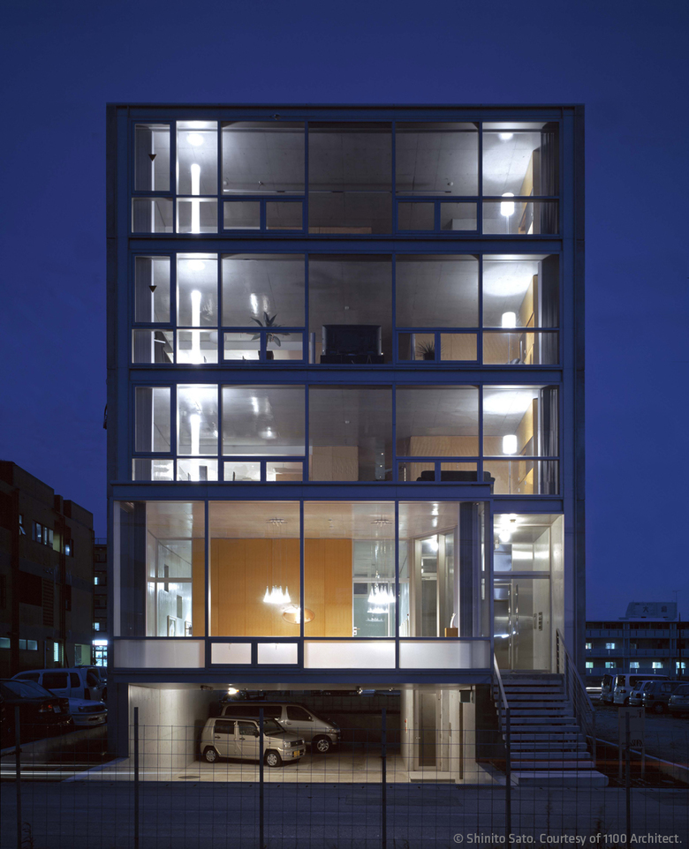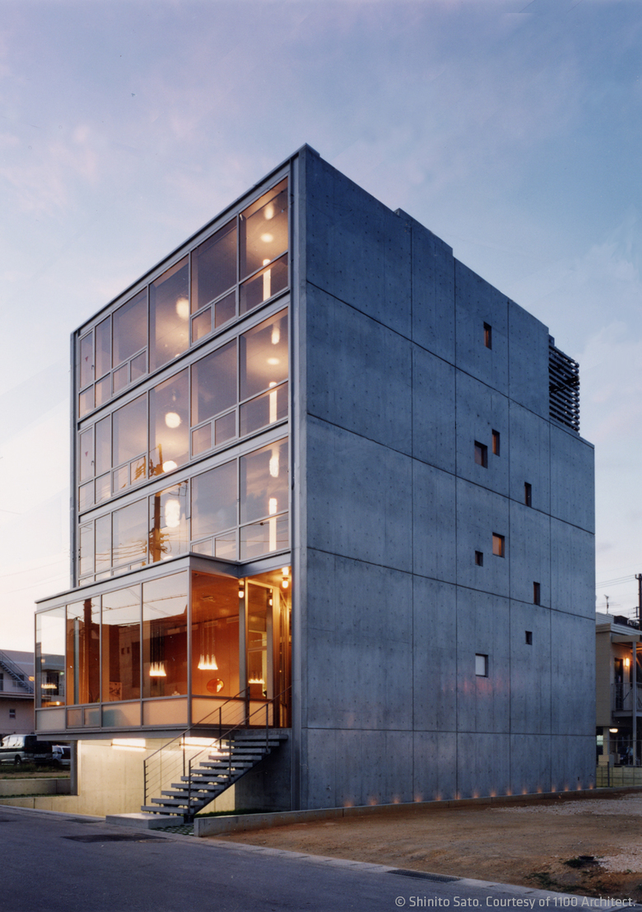Naha City Gallery and Apartment House
Naha Fukotoshin
- Architetti
- 1100 Architect
- Sede
- Naha Fukotoshin
- Anno
- 2003
The Naha City Gallery and Apartment House includes a gallery, retail space, three full-floor apartments, and a subterranean parking garage. North and south facades sheathe the gallery, retail, and living areas with transparent glass and the bedrooms and baths in opaque glass. The two faces take advantage of Okinawa's temperate climate, allowing plenty of natural light into the interior. The floors, east and west walls are cast concrete – a durable and affordable material that is characteristic of the locale. The solid concrete facades are broken up by small deep windows that look into the stairwell on the east side and the apartment kitchens on the west, creating dramatic lighting effects.
Progetti collegati
Rivista
-
蓮山居
1 week ago
-
宮前の家
2 weeks ago
-
Swiss Visions ─ 新世代の表現手法
2 weeks ago
-
庭園緑地の邸宅
3 weeks ago
-
根津のすみ
2 months ago
