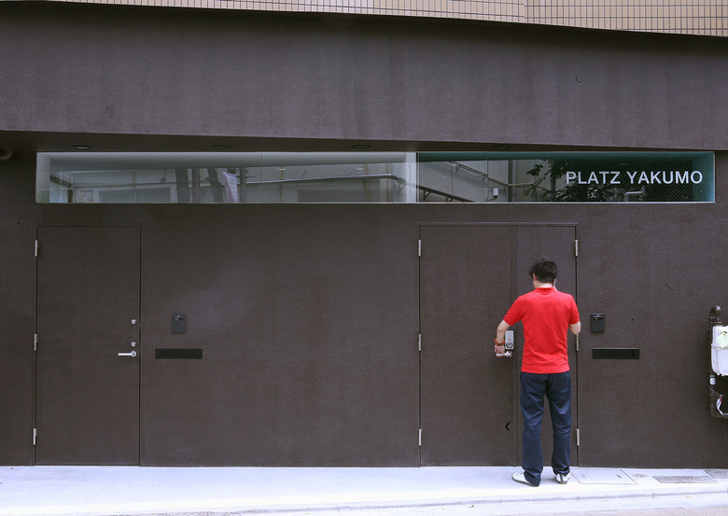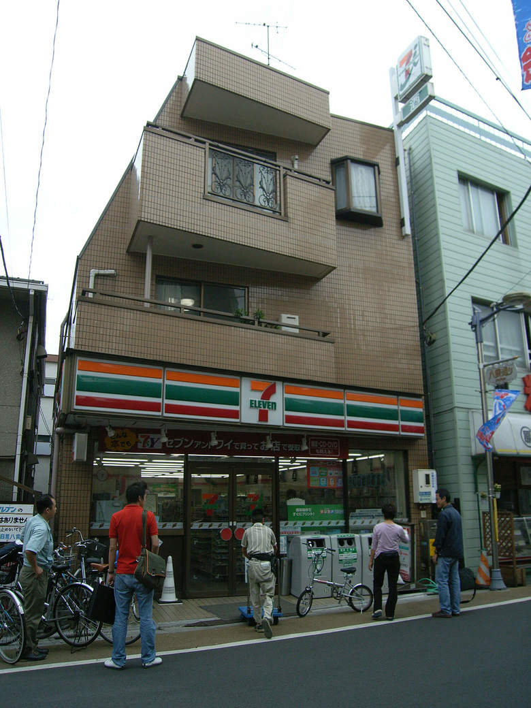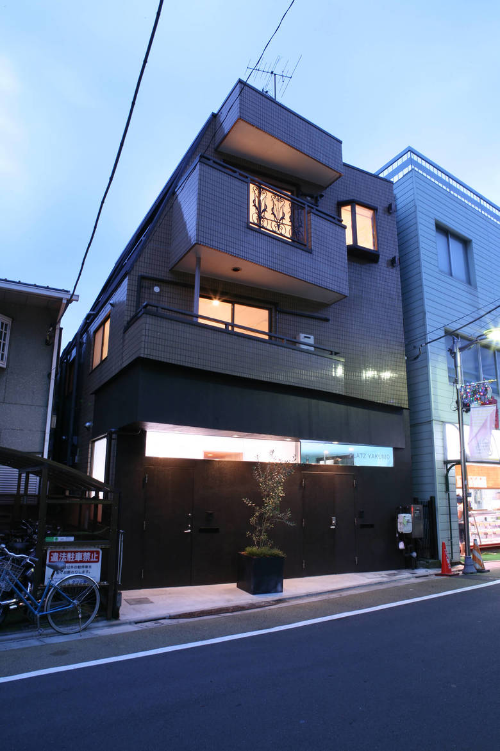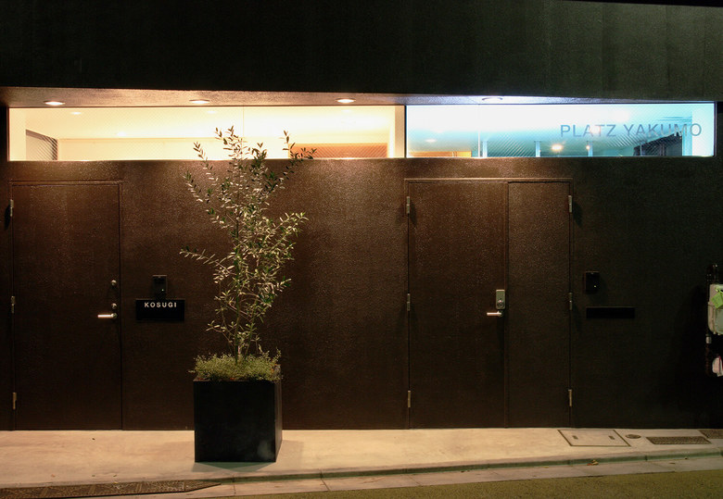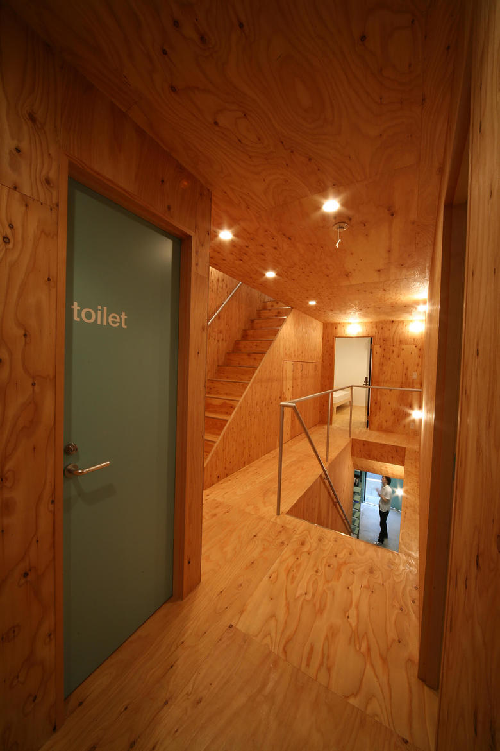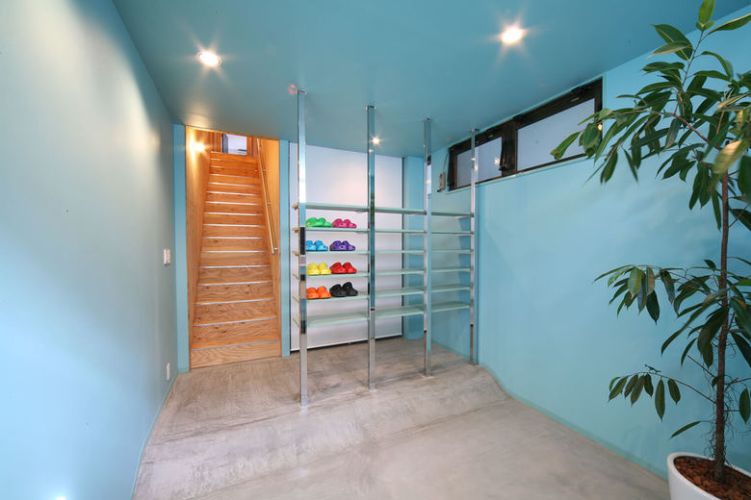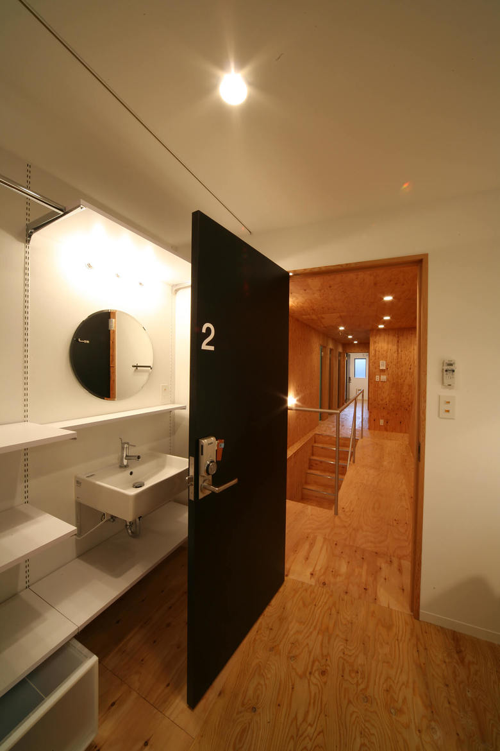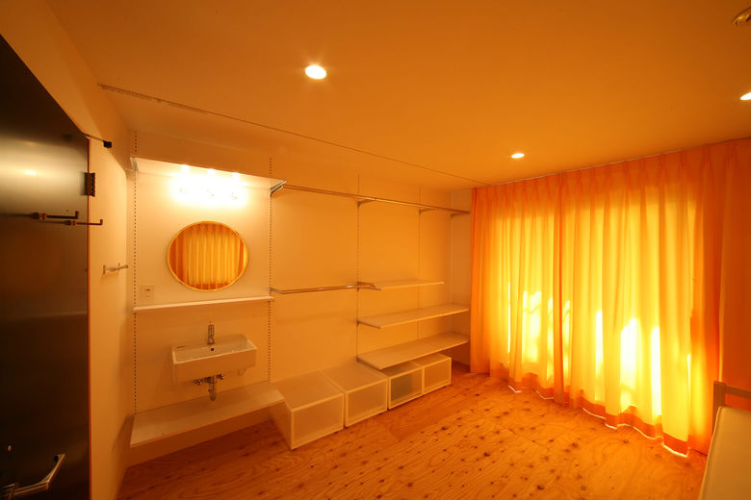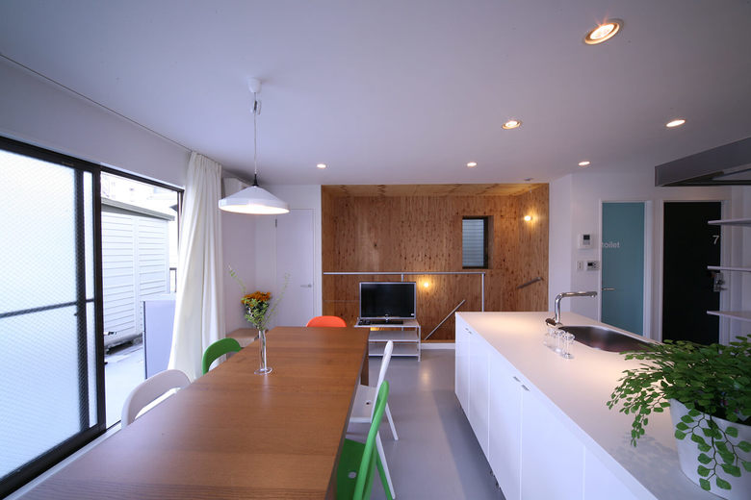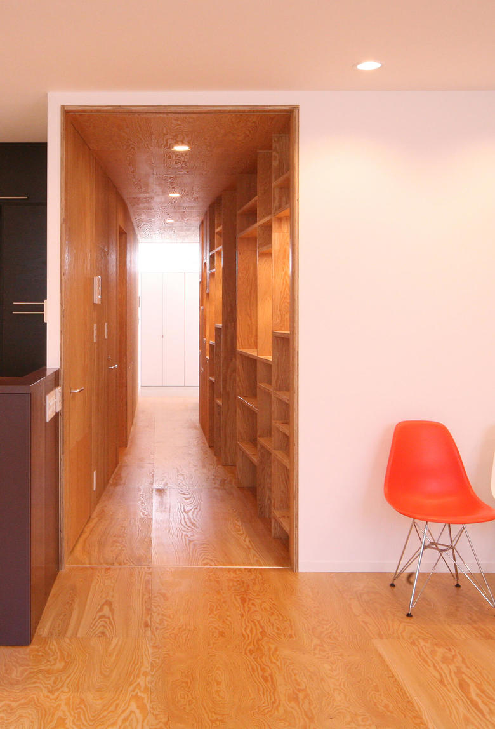Share House Yakumo
Tokyo
- Architects
- Akira Koyama / Key Operation Inc.
- Location
- Tokyo
- Year
- 2008
Conversion of a building with convenient store on the ground floor and residence on first and second floors. Proposal was to use the ground floor as the owner’s residence where it is easy to make barrier-free, and to rent first and second floors as a share house with communal living room, kitchen, and bathrooms.
The ground floor façade is painted in dark brown, to coordinate with the exiting beige tile of the upper floors. Two different usages are expressed by the color of the interior walls that can be recognized from the slit windows above each entrance door. There was no way to avoid long corridors on each floor because of the narrow shape of the building, but by manipulating the corridor space, it has become an open and comfortable space.
Related Projects
Magazine
-
蓮山居
1 week ago
-
宮前の家
2 weeks ago
-
Swiss Visions ─ 新世代の表現手法
3 weeks ago
-
庭園緑地の邸宅
3 weeks ago
-
根津のすみ
2 months ago
