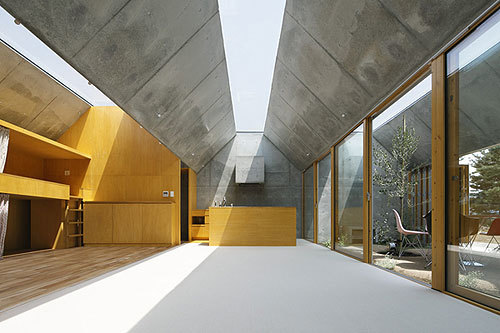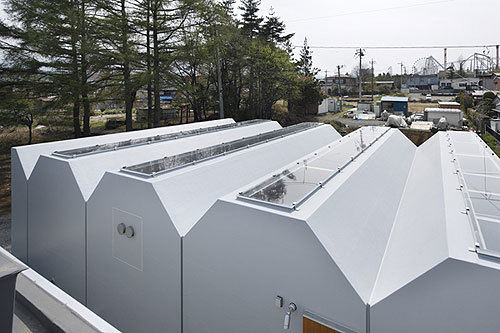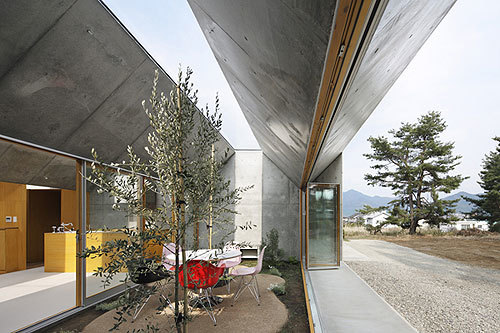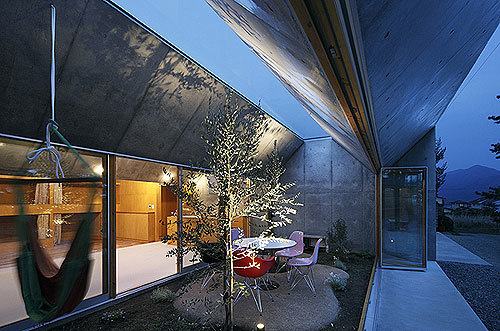Outside In
Yamanashi
- Architects
- TAKESHI HOSAKA architects
- Location
- Yamanashi
- Year
- 2011
Gradation that continues from the southern thickets to the outdoors to the indoors.
A one-story single-storey building.
In the dining, we plant flowers and trees. Eat daily in the green inner garden.
The skylight is a large acrylic surface with no joints, when you look up in any room, you can see the sky, you can feel the season and weather.
Below is from the floor, from the opening side in the horizontal direction, from the sky above, incorporate elements of nature.
Related Projects
Magazine
-
霰窓の家
3 days ago
-
蓮山居
2 weeks ago
-
宮前の家
2 weeks ago
-
Swiss Visions ─ 新世代の表現手法
3 weeks ago
-
庭園緑地の邸宅
4 weeks ago




