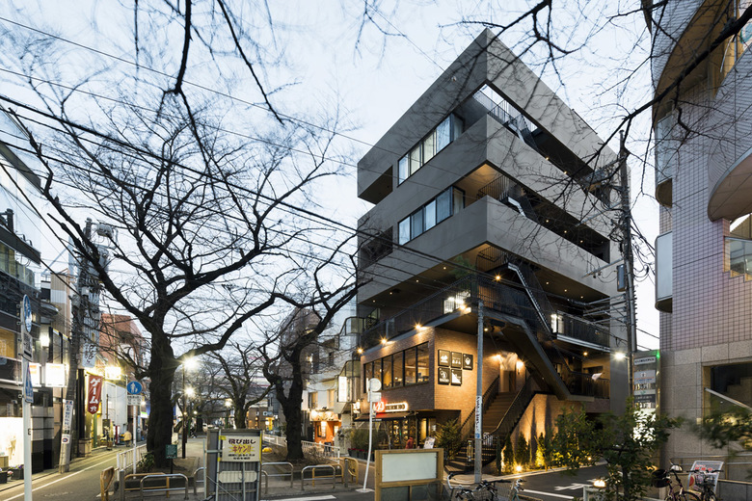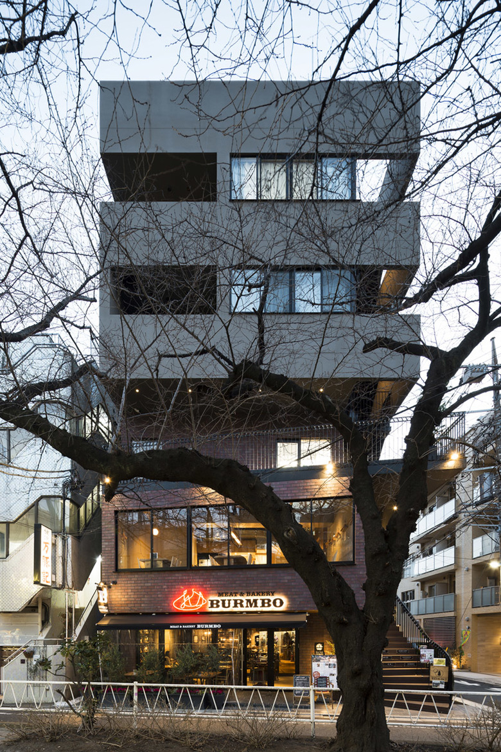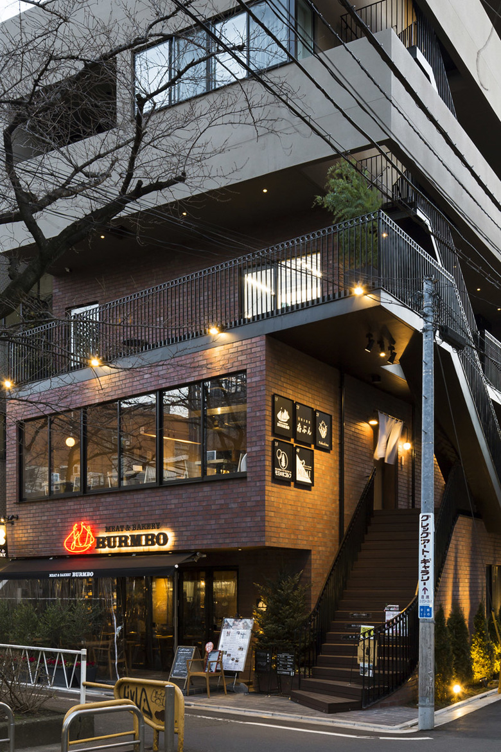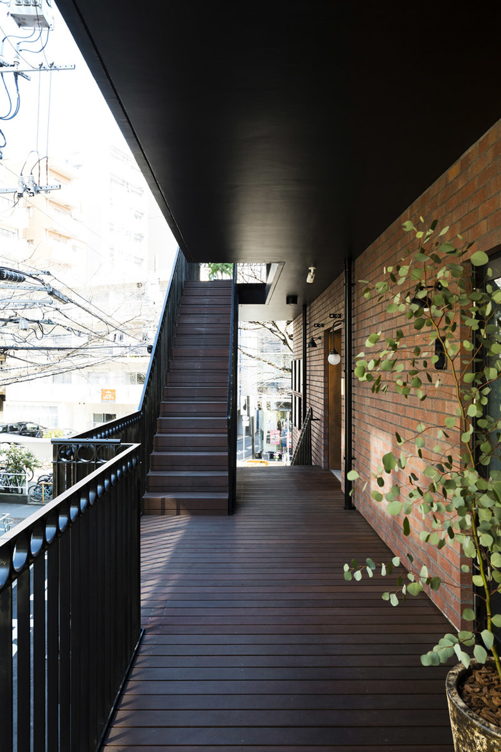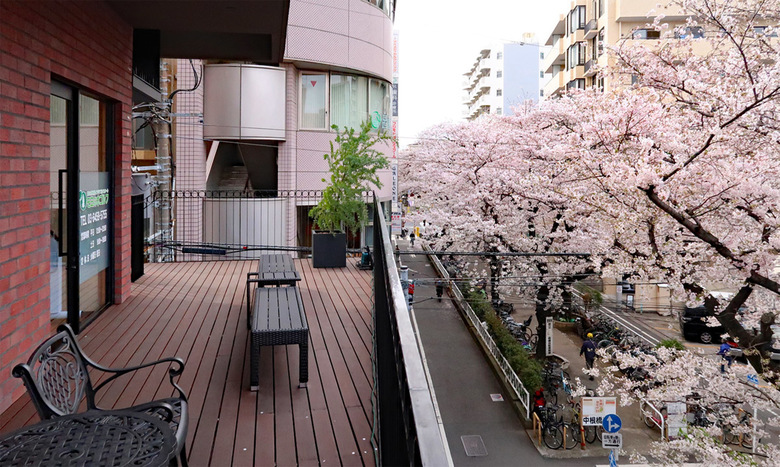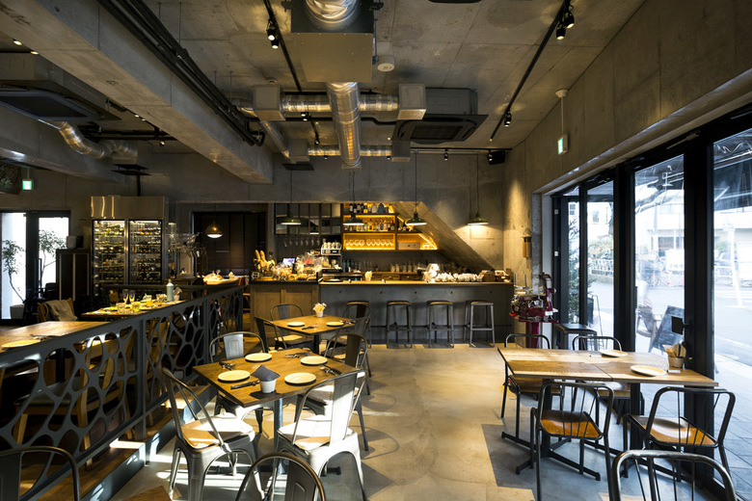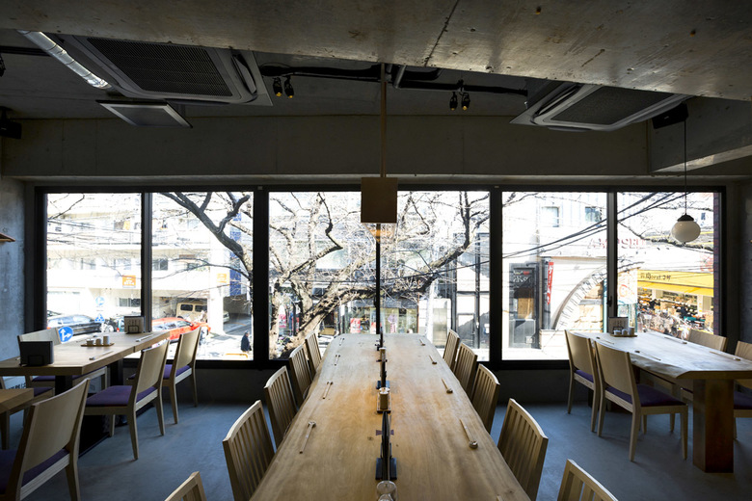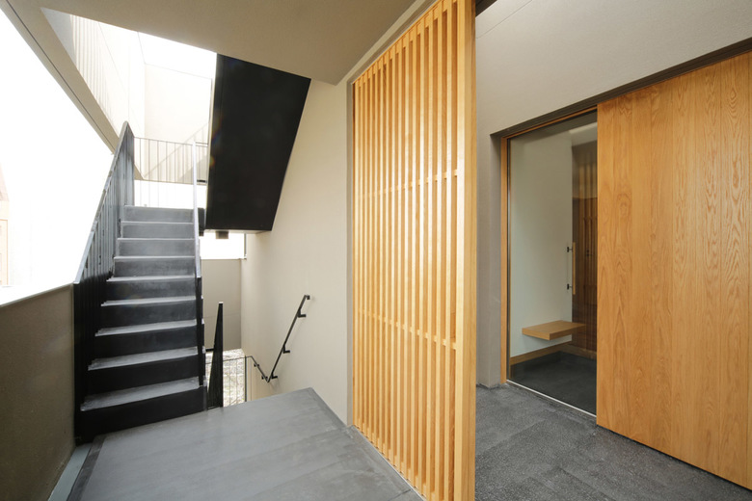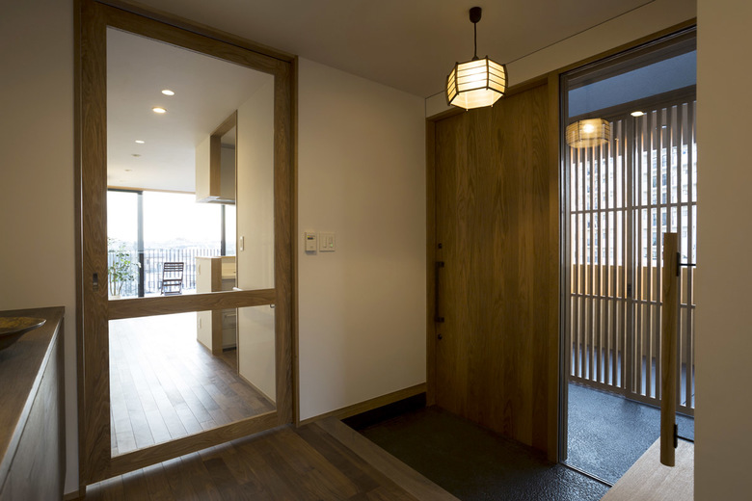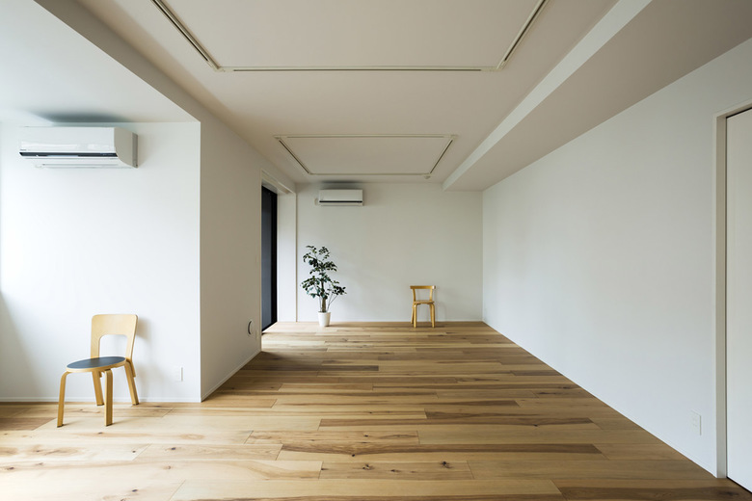New York Corner 161
Tokyo
- Architects
- Akira Koyama / Key Operation Inc.
- Location
- Tokyo
- Year
- 2016
This project is complex building facing Nomikawa Komazawa tributary green road near the Toritudaigaku station, Tokyu-Toyoko line. To combine different functions and images like opened commercial function and closed housing function, we suggested facade combining plastering finish and bricks as material like base and finish.
By finishing stair from the green road to 2nd floor, 2nd floor’s common corridor, and traffic line to 3rd floor’s balcony with wood deck, we made common space where the green road extended. People can overlook cherry blossoms on the green road from 3rd floor’s balcony.
Related Projects
Magazine
-
蓮山居
1 week ago
-
宮前の家
2 weeks ago
-
Swiss Visions ─ 新世代の表現手法
2 weeks ago
-
庭園緑地の邸宅
3 weeks ago
-
根津のすみ
2 months ago
