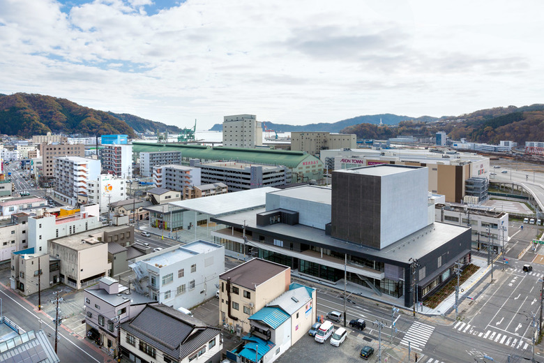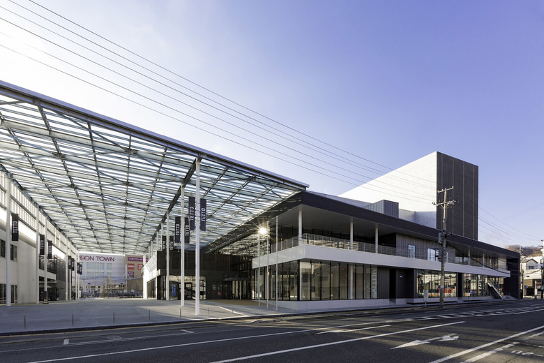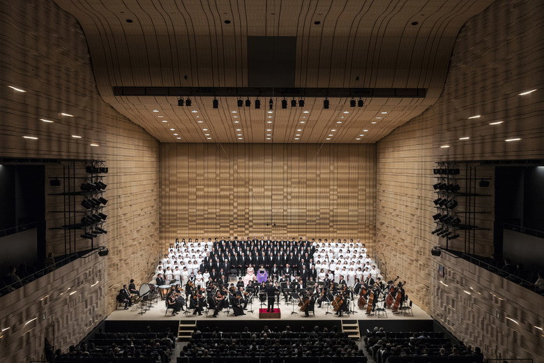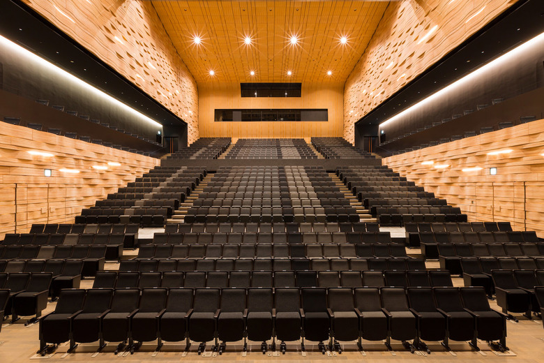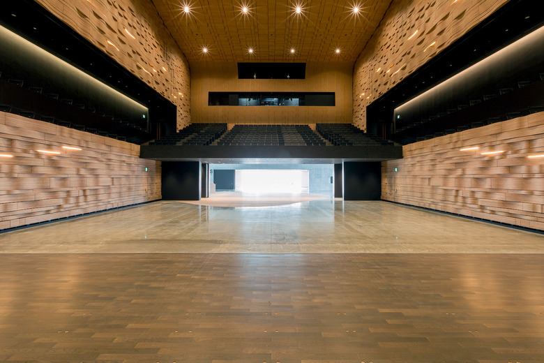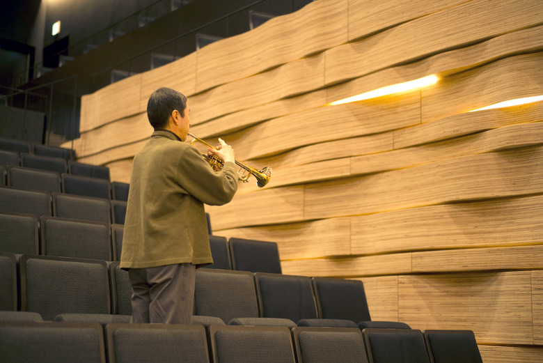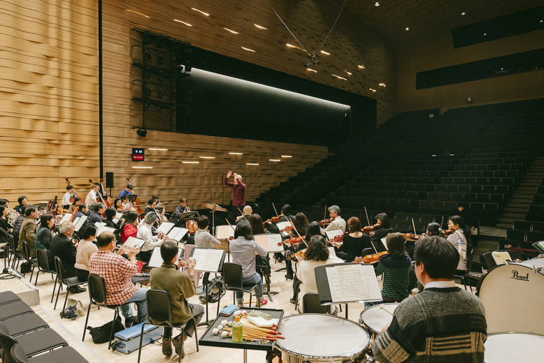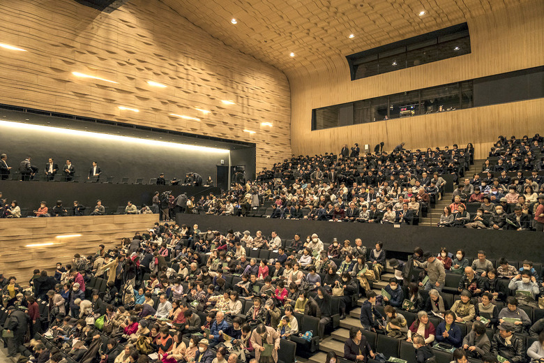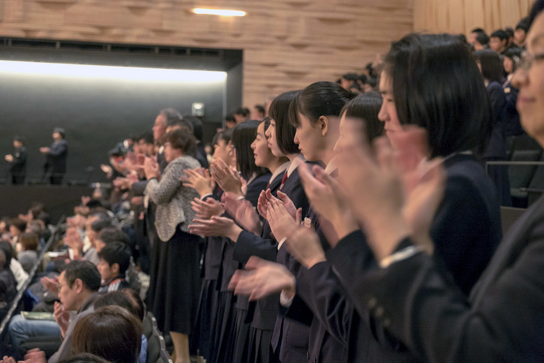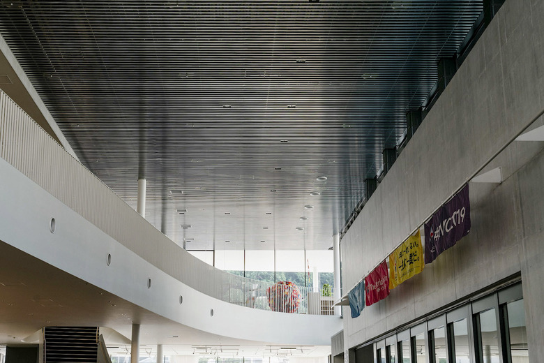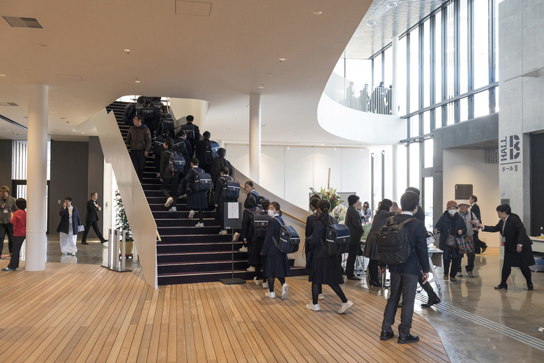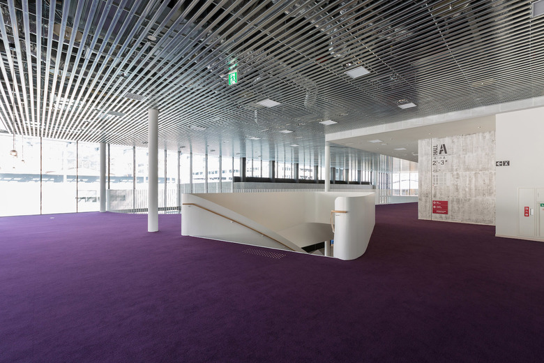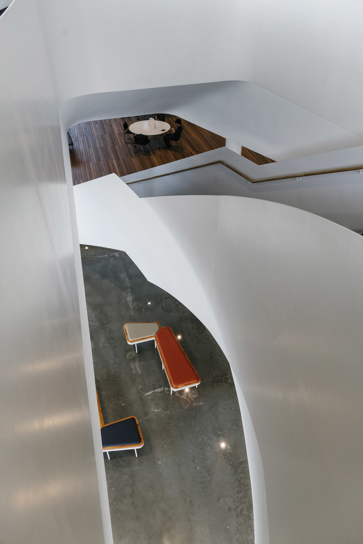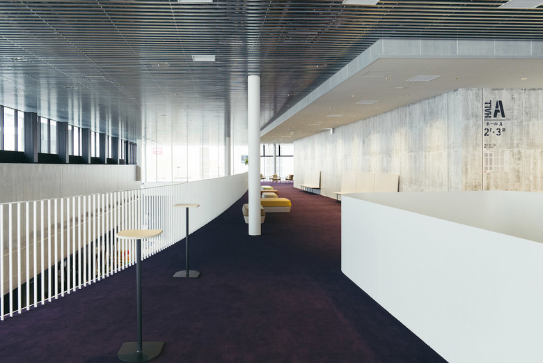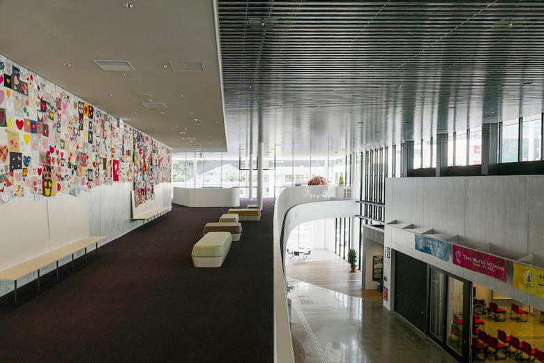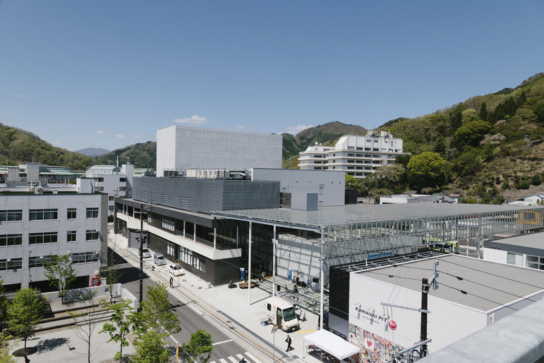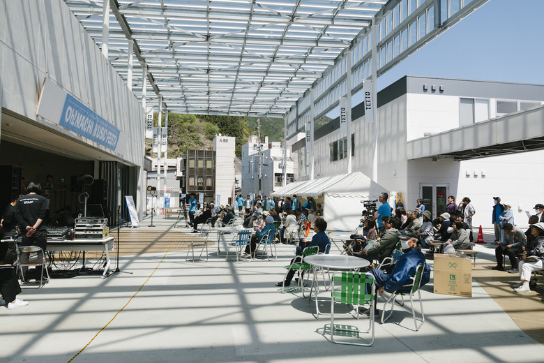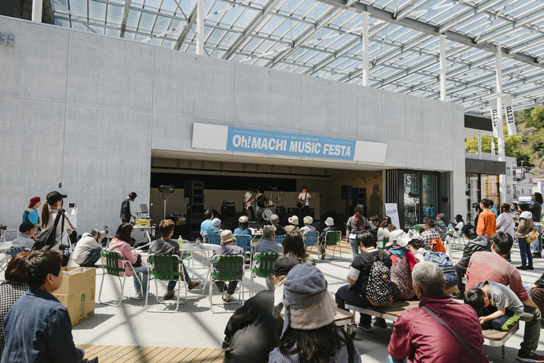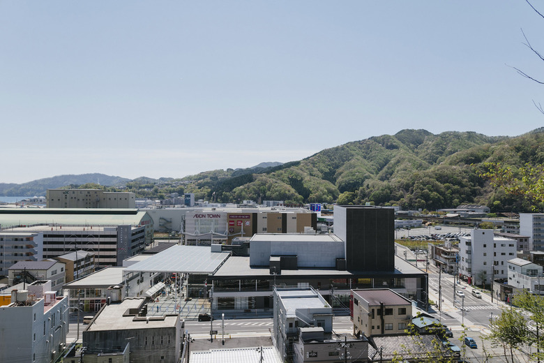Kamaishi Civic Hall TETTO
Iwate
- Architects
- aat + makoto yokomizo architects
- Location
- 釜石市大町, Iwate
- Year
- 2017
- Client
- Kamaishi City
- Team
- Kana Oshiki, Tomoki Ito, Wataru Kohno, Daichi Sato, Mitsuru Yamamori
We designed this civic hall to replace the one that was destroyed in the 2011 Tohoku earthquake and tsunami, which devastated the coastal city of Kamaishi. Our proposal was selected in a 2014 design competition. The primary goal of the project was to revitalize downtown Kamaishi after the disaster.
The city’s residents wanted a center for cultural activities that they could use in many different ways as they worked toward recovery.
Comprised of Hall A (838 seats), Hall B (218 seats), a gallery, practice rooms, and other spaces, the civic hall has a number of distinctive features, including a People’s Plaza with a glass roof; a large performance hall finished in natural wood whose seats can be removed to create an open floor area; a smaller performance hall that faces and can be fully opened to the plaza; “pathways” leading through all areas of the building, without conventional divisions between public and behind-the-scenes spaces; and various retractable seating and large-scale cabinetry that can be rearranged so that the large and small halls, lobby, and citizen’s plaza form an 80-meter-long all-weather city plaza.
Related Projects
Magazine
-
蓮山居
1 week ago
-
宮前の家
2 weeks ago
-
Swiss Visions ─ 新世代の表現手法
2 weeks ago
-
庭園緑地の邸宅
3 weeks ago
-
根津のすみ
2 months ago
