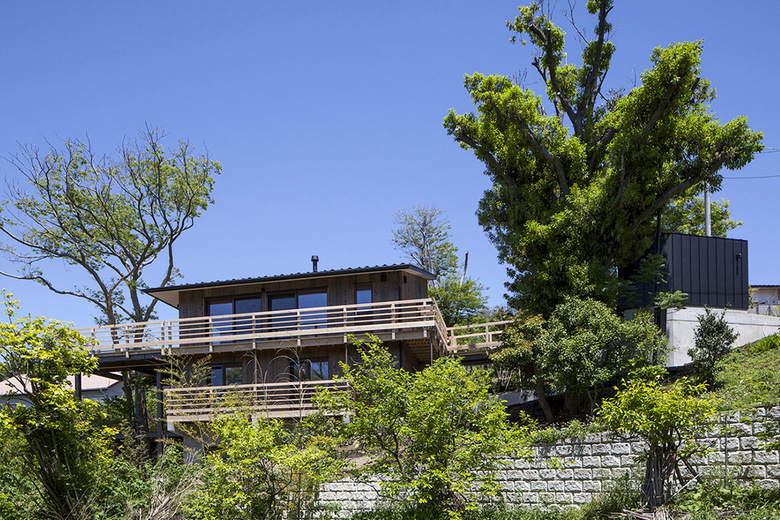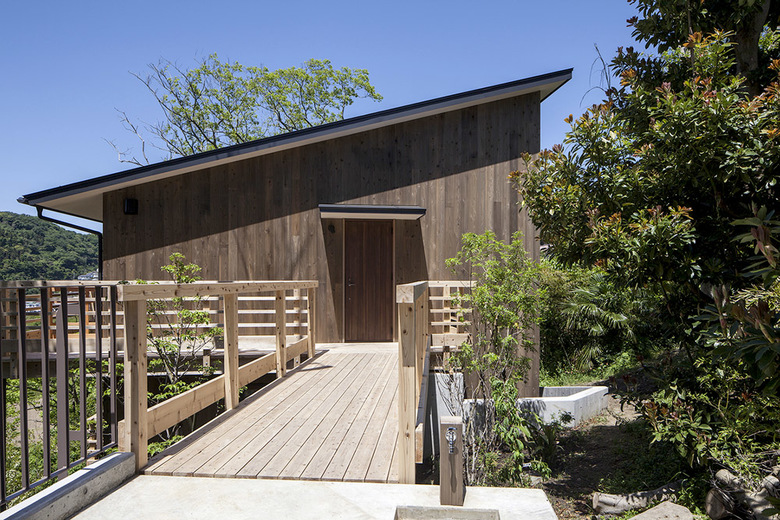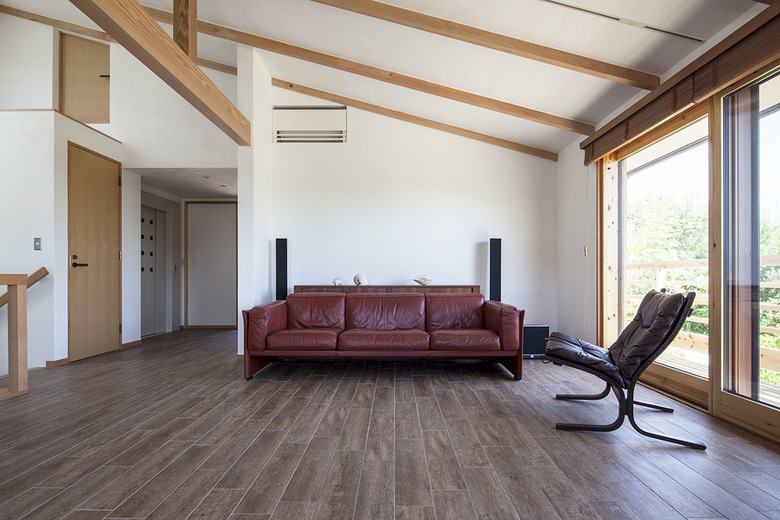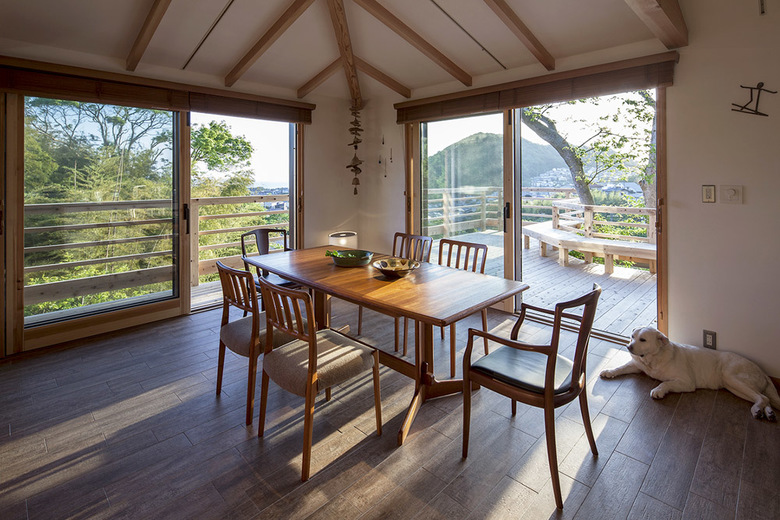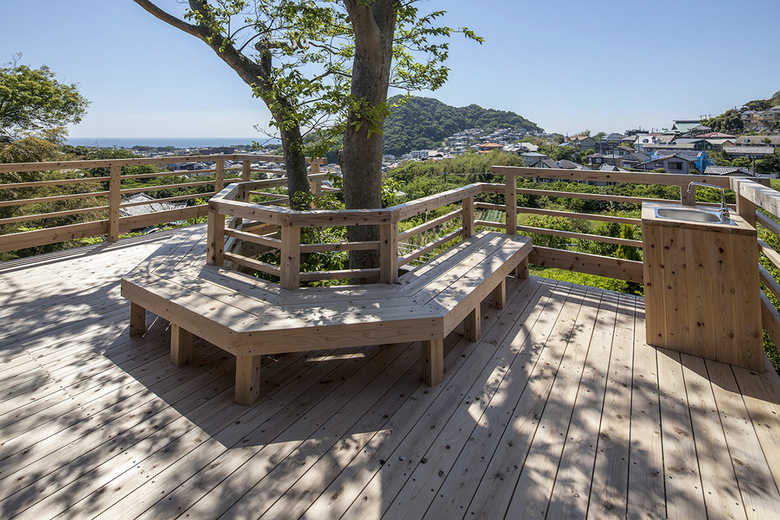House in sloping ground in Hayama
Kanagawa
- Interior Designers
- H2O Design Associates
- Year
- 2016
Perched at a slight elevation overlooking Sagami Bay, this weekend house is surrounded by the abundant natural environment of Hayama, the town where it is located. The design aimed to leave the site’s natural vegetation intact and achieve an energy-efficient house that takes advantage of the excellent views and has a stable thermal environment.
Because the bridge from the carport, the second story of the house, and the floor of the deck all sit at the same level, visitors are immersed in beautiful views as soon as they arrive. The site is sloping, so the foundation of the wood structure is supported with steel piles while the deck has a separate steel structure. In winter, the house pulls in sunlight and is warm, while in summer it blocks heat and light from the sun, and is comfortably cool. The result is a secluded, nearly passive house with excellent energy efficiency.
Related Projects
Magazine
-
霰窓の家
Today
-
蓮山居
1 week ago
-
宮前の家
2 weeks ago
-
Swiss Visions ─ 新世代の表現手法
3 weeks ago
-
庭園緑地の邸宅
3 weeks ago
