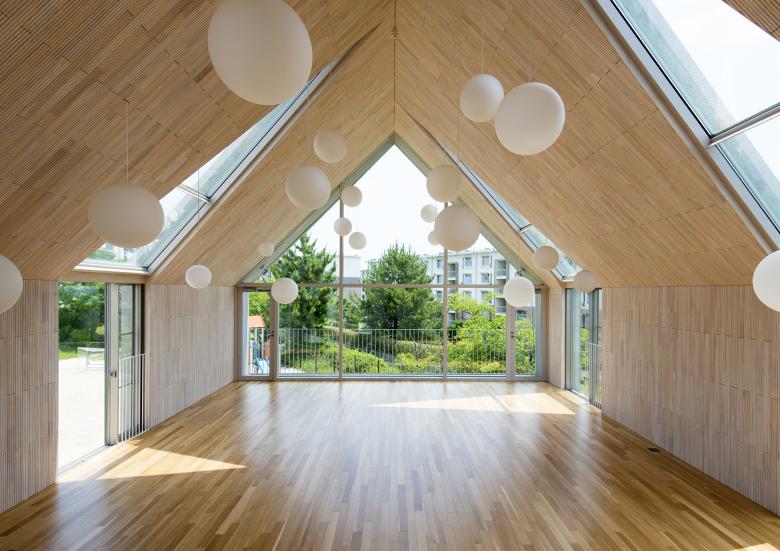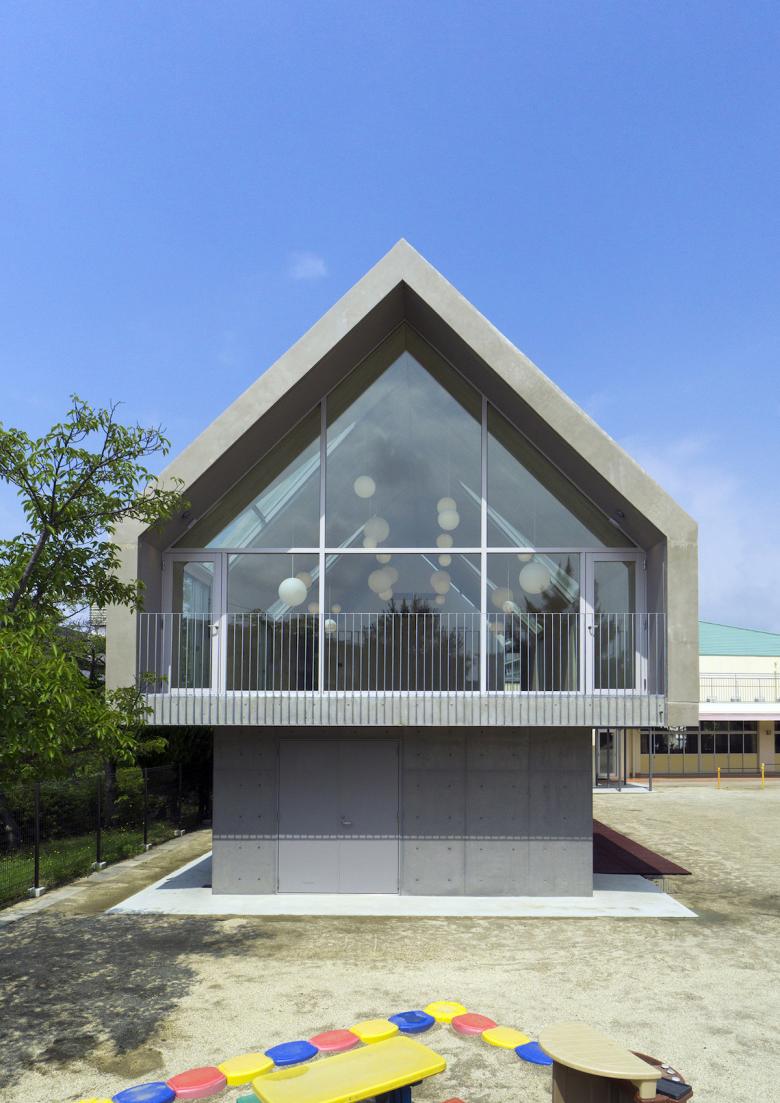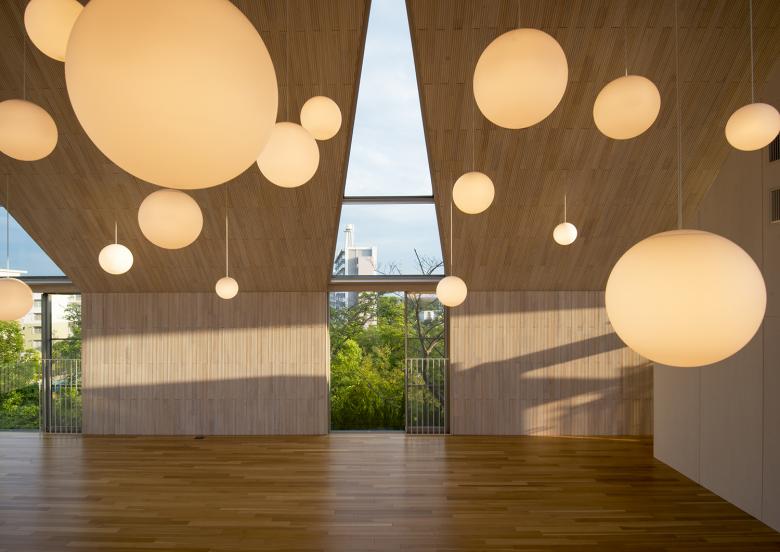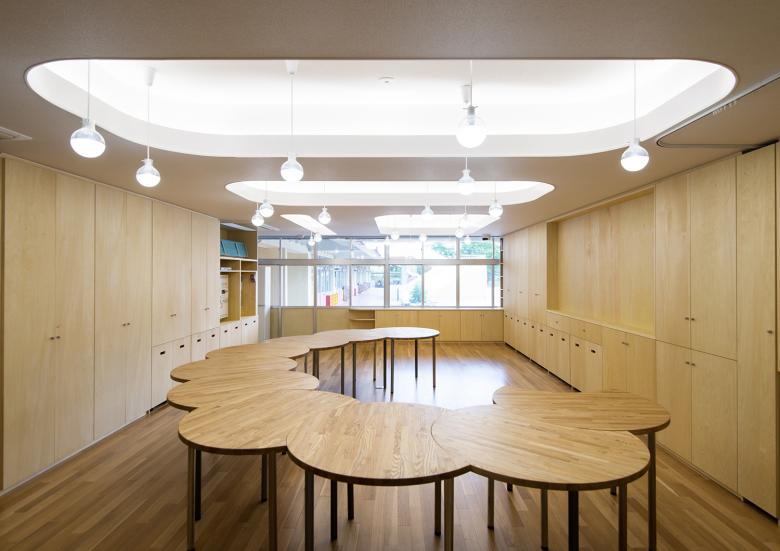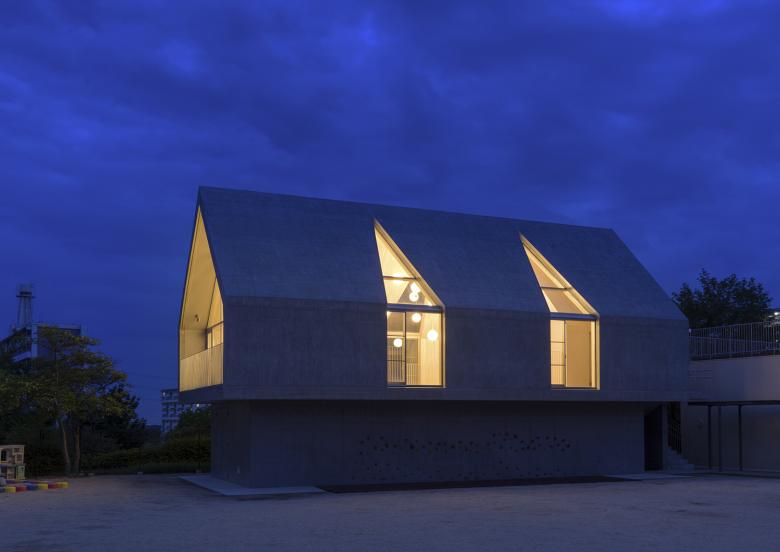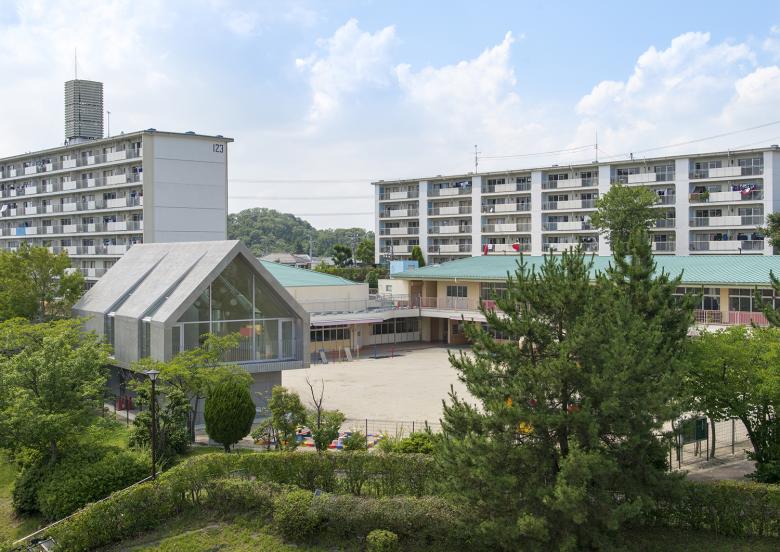Homigaoka Kindergarten
Aichi
- Architects
- Katsuhiko Endo Architect and Associates
- Location
- Aichi
- Year
- 2016
This kindergarten has been contributed to the community in the City of Toyota for more than 40 years by supporting many families based in Toyota.
They decided to build a new nursery facility next to the existing kindergarten to upgrade the management system to Nintei-Kodomoen(certified child care facilities). *Nintei-Kodomoen has combined characteristics of kindergartens and nurseries so they could provide variety of assistance programs to the community.
Although the existing kindergarten has been repeatedly extended its building, the concrete frame didn’t have any notable deteriorations therefore we utilized it and worked on finishing associated with the changes in the layouts and the functions.
On the other hand, we planned the new building to fulfill the child-rearing support functions for Nintei-Kodomoen to make the building as the core facility. It’s a two-story concrete building with a large storage on the ground floor. On the second floor, we designed a “child-rearing support room” that could be operated for multiple purposes.
Related Projects
Magazine
-
蓮山居
1 week ago
-
宮前の家
2 weeks ago
-
Swiss Visions ─ 新世代の表現手法
2 weeks ago
-
庭園緑地の邸宅
3 weeks ago
-
根津のすみ
2 months ago
