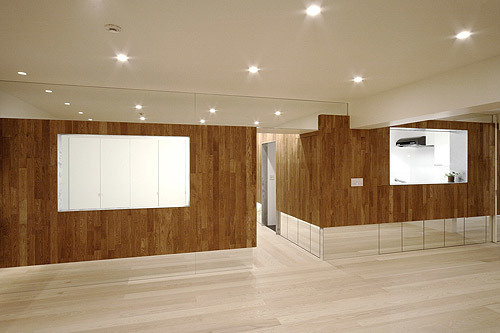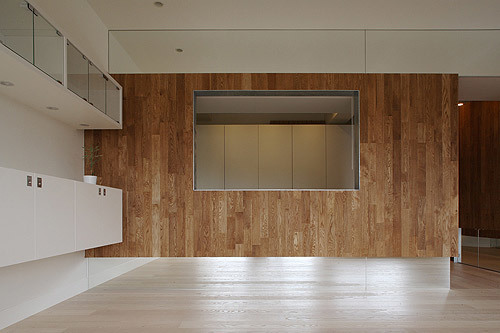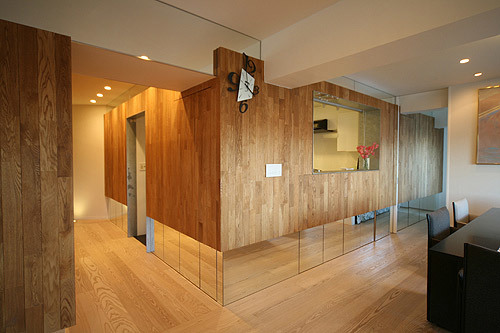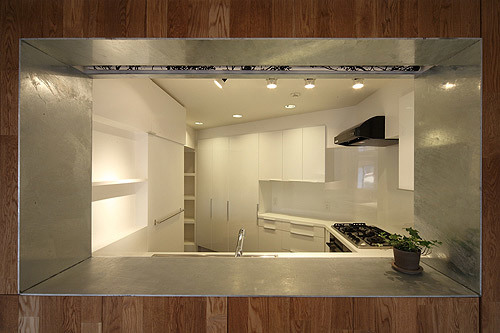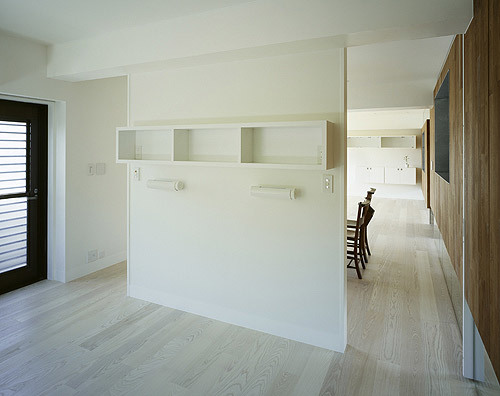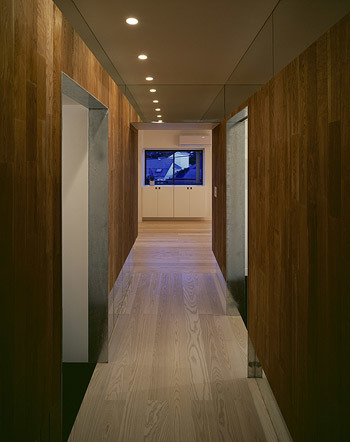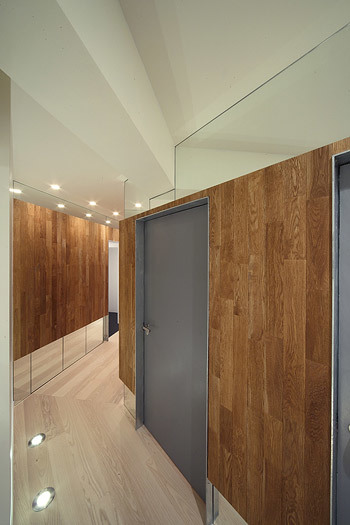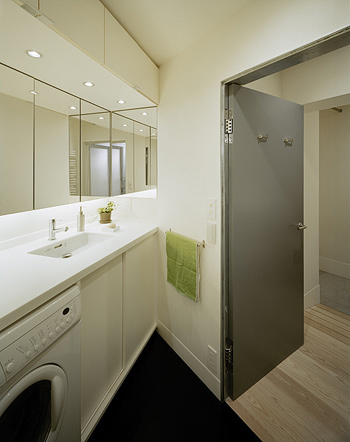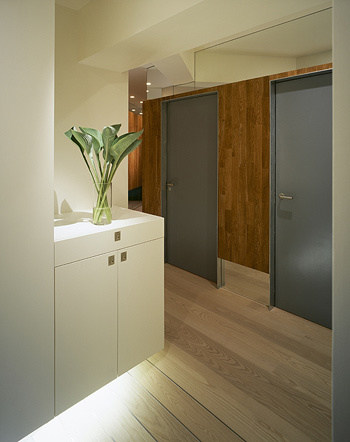Flat floating box
Tokyo
- Architects
- Akira Koyama / Key Operation Inc.
- Location
- Tokyo
- Year
- 2009
A renovation of a 30-years-old flat for a couple in their fifties.
his flat had a triangle-shape plan, which is as same as Flat Himonya 208.
The living area is positioned parallel to the south facing windows and they are connected to the master bedroom which looks part of the living area by having double doors. The guest bedroom and the kitchen are facing the living area and they are expressed as two boxes cladded with an oak surface. The top and the bottom of the boxes are covered with mirror, which make the boxes float and extend the living space by erasing the edge of the partition.
Flat Floating Boxes has received a Good Design Award on September 2010.
Related Projects
Magazine
-
上北沢のコートハウス
Today
-
霰窓の家
5 days ago
-
蓮山居
2 weeks ago
-
宮前の家
3 weeks ago
-
Swiss Visions ─ 新世代の表現手法
3 weeks ago
