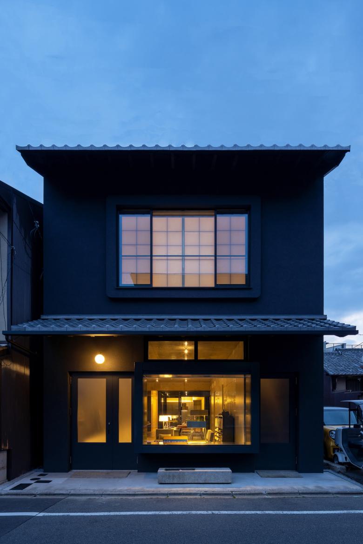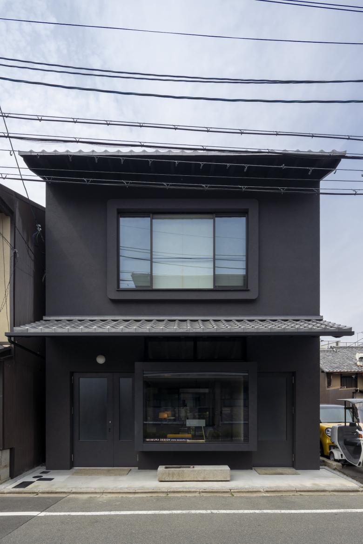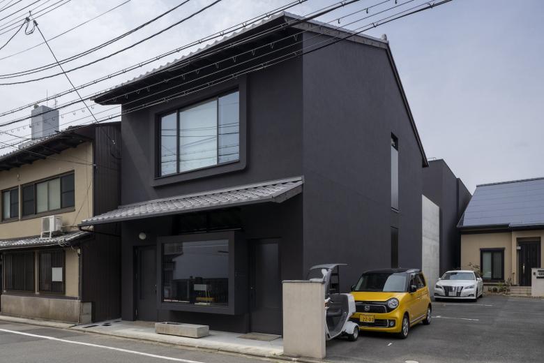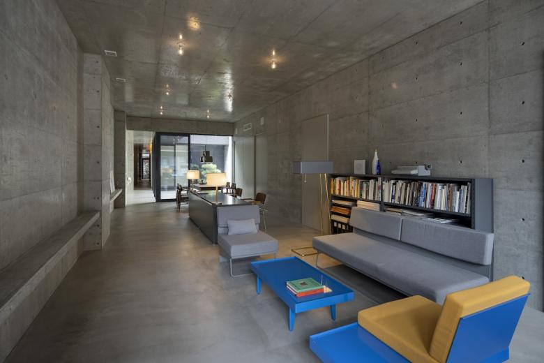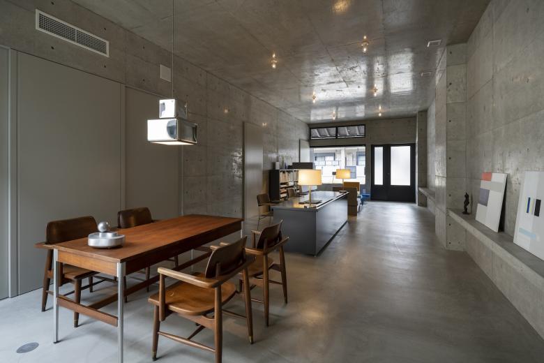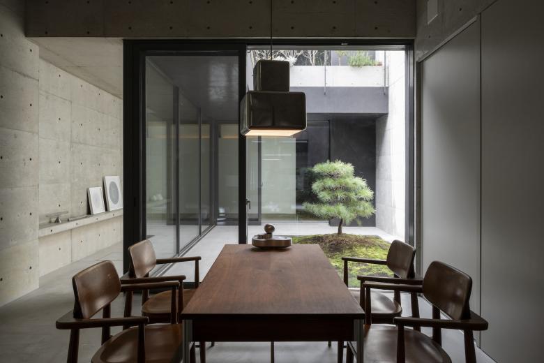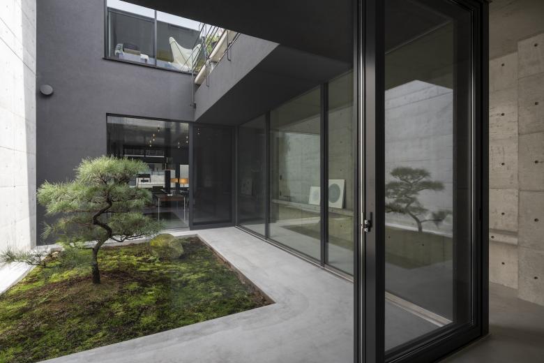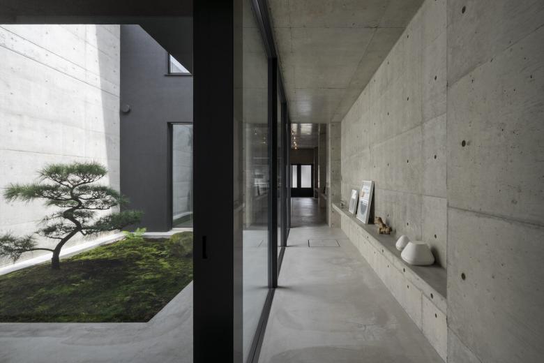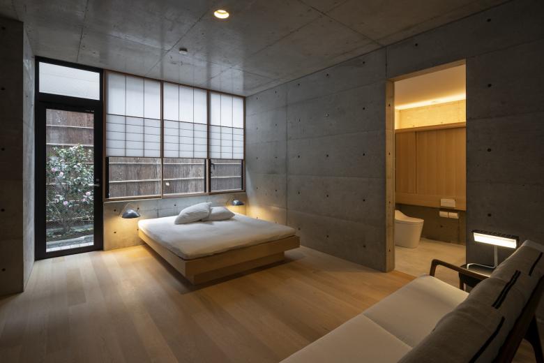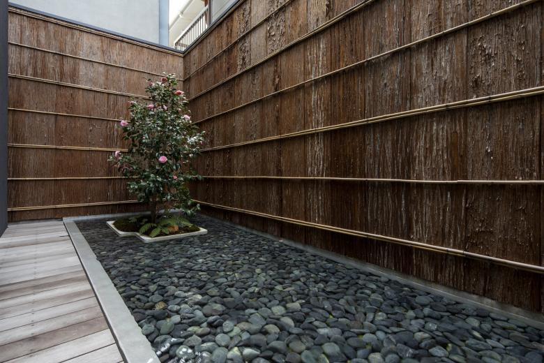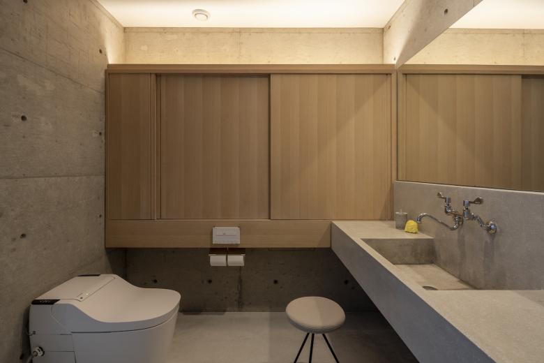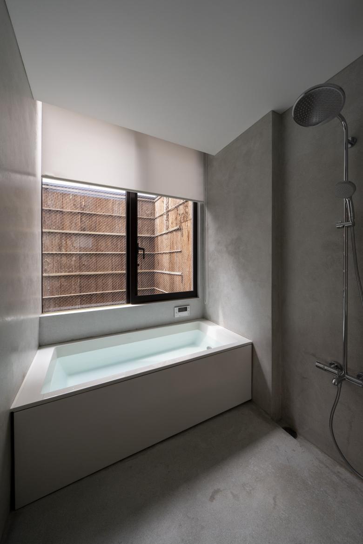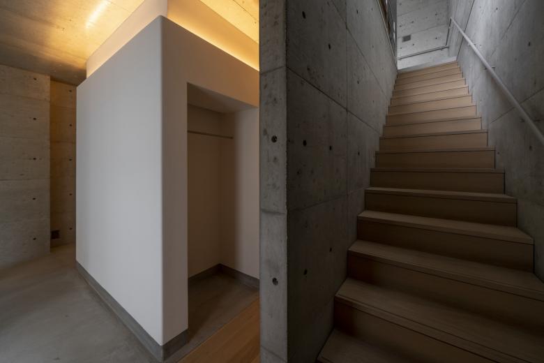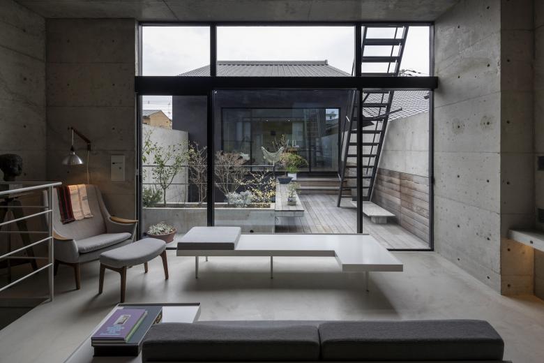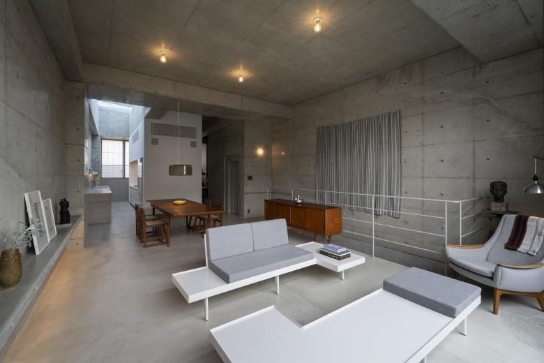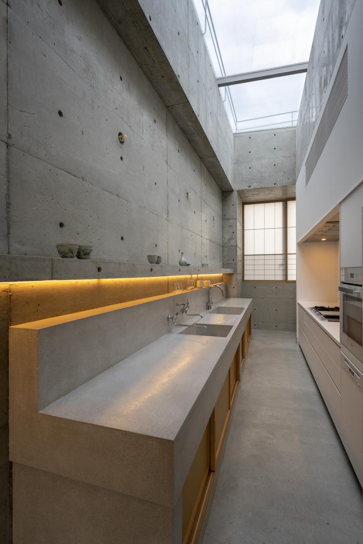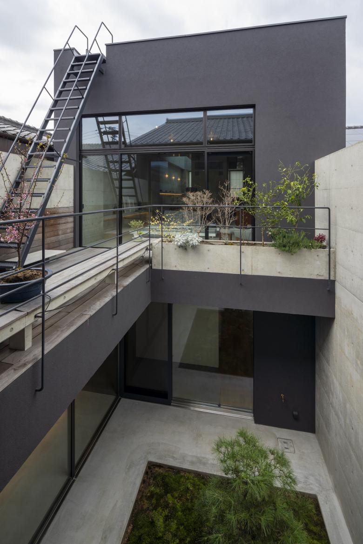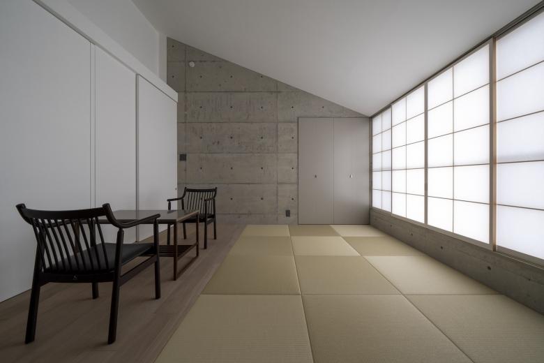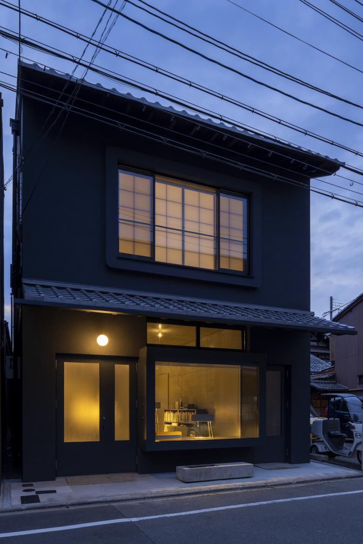House in Nakagyo
Back to Projects list- Location
- Kyoto-City
- Year
- 2018
[I House]
The client in this collaborative design project was a longtime acquaintance of the architect as well as a designer herself, and her husband was a Canadian artist. Having decided to put down roots in Kyoto, where the client spent her university years, this aesthetically attuned couple requested our assistance on a design they had come up with for a lot with a frontage of just 7 meters and a depth of 34 meters. The concept was to create a concrete Kyo-machiya. Kyo-machiya are traditional Kyoto townhouses adapted to the long, narrow lots characteristic of that city; in this project, we hoped to achieve a modern interpretation of the classic layout, which typically includes a tiny courtyard garden, or tsuboniwa, and a back garden, or okuniwa.
Adopting the rectangular footprint of a Kyo-machiya, we situated a two-story terrace in the center of the building where the courtyard would traditionally be and added a back garden with a water feature as well as a second-floor kitchen overlooking the back garden. With its large skylight opening up sight lines, the kitchen is a reinterpretation of the semi-outdoor cooking space in Kyo-machiya called the okudosan, which together with the courtyard and back garden give these townhouses a sense of expansiveness and connection to nature despite being closed off from the city. By incorporating interpretations of these three semi-outdoor spaces, we succeeded in creating a home that is private and comfortable like a Kyo-machiya but also open in a contemporary way.
To ensure that the geometric concrete box blends into its traditional Kyoto surroundings, we used a tiled gable roof and vestibule roof on the façade, paper screens in the front windows, and other elements of Kyo-machiya design. External wall insulation ensures the home can withstand the hot summers and cold winters of Kyoto while also helping it blend into the streetscape by covering up the concrete. Inside, the design is clean and contemporary while avoiding the excessively inorganic style popular in recent years. Used concrete formwork lends the interior a unique materiality and strength.
The artistic clients made many requests regarding textures and details, which we meticulously implemented to achieve a space that is both modern and evocative of traditional Kyoto design.
