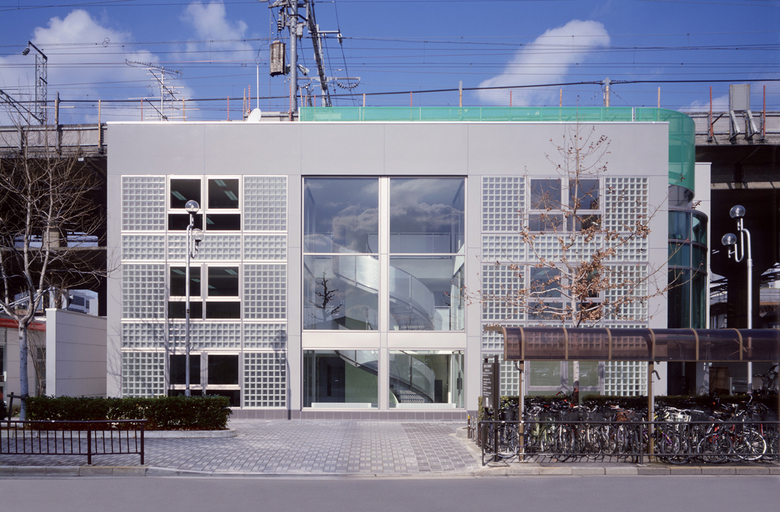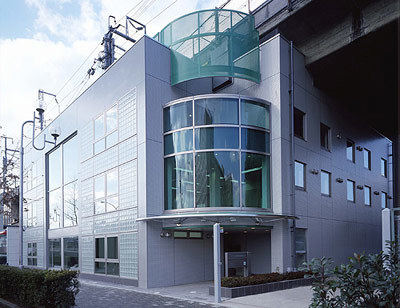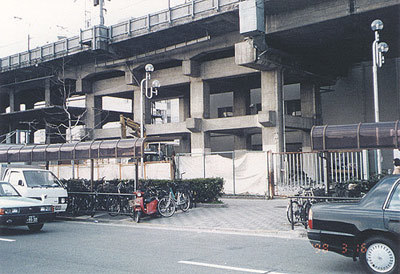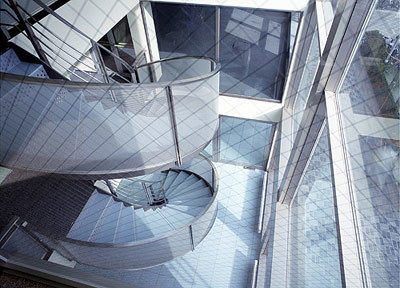JKK Headquarters
Back to Projects list- Location
- Kyoto
- Year
- 1999
Winning design of Good Design Award 1999-2000
[design concept]
The remarkable feature of this building is that it is situated under the track of Shin-kansen, Bullet Train. Rather than view this as the design problem, we decided to see it as a unique challenge to blend and new, and architecture and the environment in an interesting way. The space is used as an office and a 3story high spiral staircase situated in the center provides the buffer zone and the meeting place for people working there. We hope the design adds to this old section of Kyoto.
[credits]
architect: Ken Hashimoto/EPS
structural architect: Ihara Masayuki/Ihara Structural Engineers
engineer: Nobuo Sato/M・E・C
constructor: JR Tokai Construction Co., Ltd.
[data]
location: Kyoto, Japan
project: January 1998
completion: January 1999
land use: commercial district
building use: office
structure: steel structure
site area: 449.12㎡
building area: 354.55㎡
net floor area: 891.95㎡
building coverage: 78.94% to 80%
ratio of building volume to lot: 191.81% to 400%
number of stories: 3



