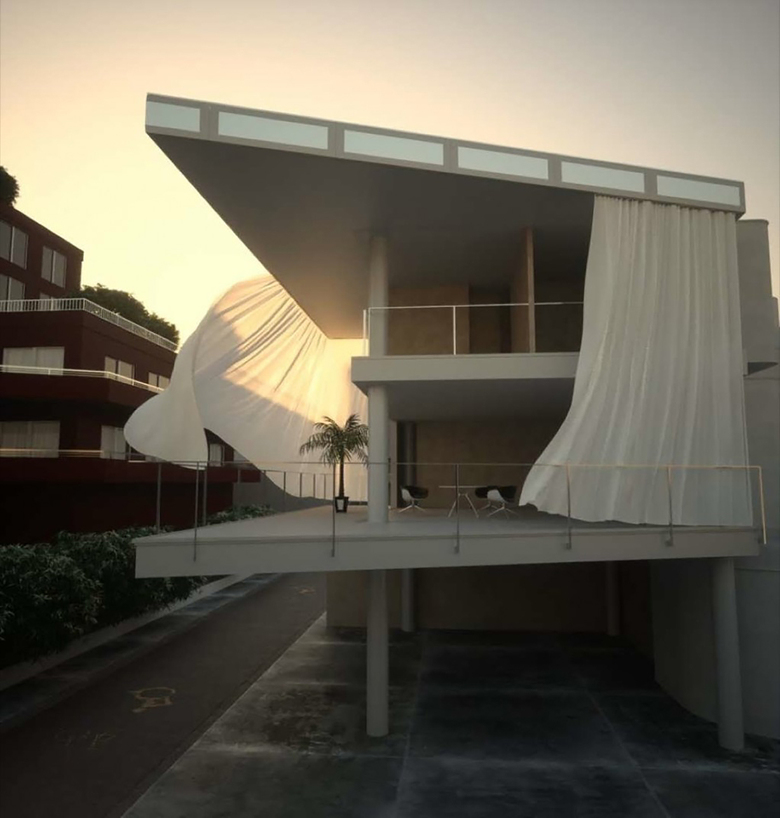Curtain Wall House
Tokyo
- 位置
- Tokyo
- 年份
- 1995
The house is intended to be a reflection of the owner's lifestyle. It is open to the outdoors and utilizes contemporary materials in new interpretations of traditional Japanese styles. Wide deck spaces are attached to the east and south sides of the second-floor living room and tent-like curtains are hung on the outer facade between the second and third floors. Interior conditons are controlled by opening and closing this Japanese-style "curtain wall". In winter, a set of glazed doors (in combination with the curtain) can completely enclose the house for insulation and privacy. This thin membrane takes the place of shoji and sudare screens, and fusuma doors that appear in the traditional Japanese house.
相关项目
杂志
-
蓮山居
1 week ago
-
宮前の家
2 week ago
-
Swiss Visions ─ 新世代の表現手法
2 week ago
-
庭園緑地の邸宅
3 week ago
-
根津のすみ
2 month ago
