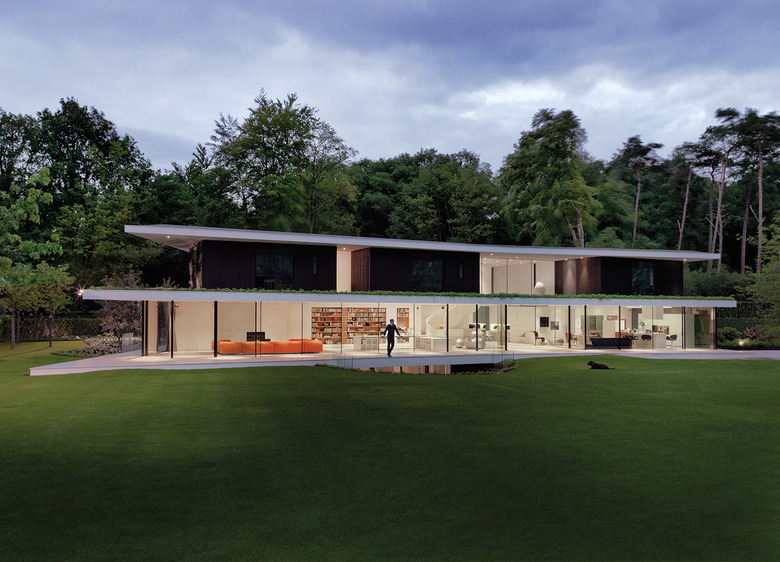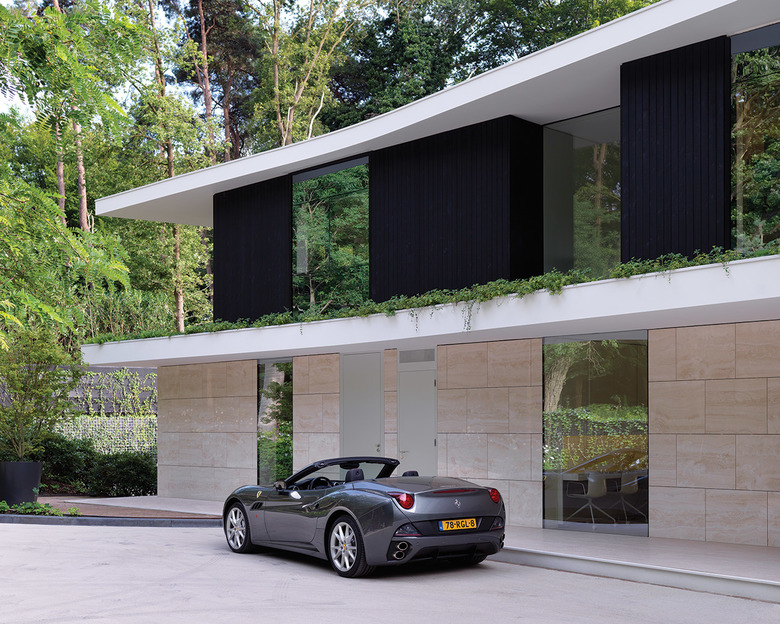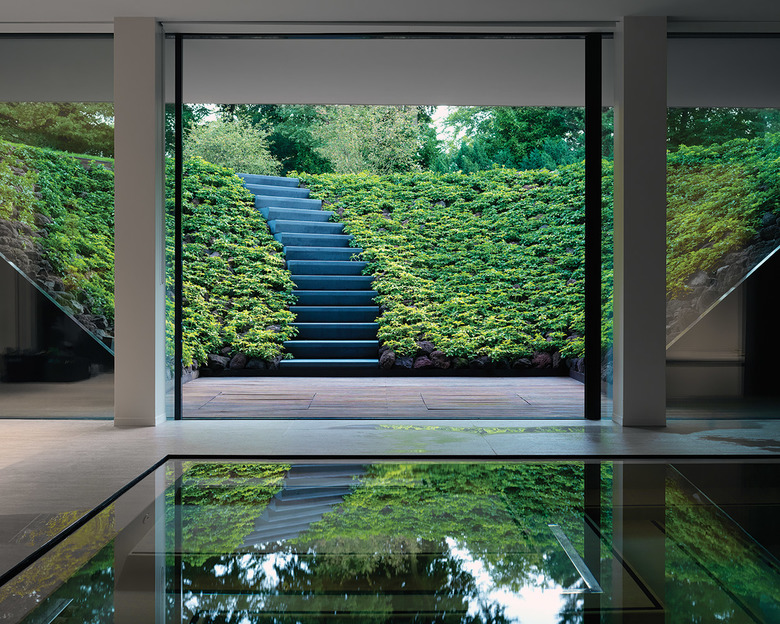Villa L
Utrecht, オランダ
- 場所
- Utrecht, オランダ
- 年
- 2012
Powerhouse Company, in close collaboration with RAU, recently completed Villa L. Designed to fulfill the desires and needs of a young family, Villa L is set in the woods of central Netherlands, fully oriented towards the sun and the views on the garden. Villa L is a spatially diverse residence where every floor has its own strong identity, creating a broad spatial spectrum within a unified whole.
A young family with three children asked Powerhouse Company to design a house that would fulfill their dreams: a paradox of a house that is simple yet surprising, open yet specific, minimal yet luxurious. Powerhouse Company resolved these contradictions with a sustainable design for a house based on a radical differentiation of spatial experiences on three floors (of which one is subterranean); the maximum buildable size on this site. Three clear levels, with three very different characters and functionalities as a basis for family life to emerge.
関連したプロジェクト
Magazine
-
上北沢のコートハウス
今日
-
霰窓の家
5 day ago
-
蓮山居
2 week ago
-
宮前の家
3 week ago
-
Swiss Visions ─ 新世代の表現手法
3 week ago


