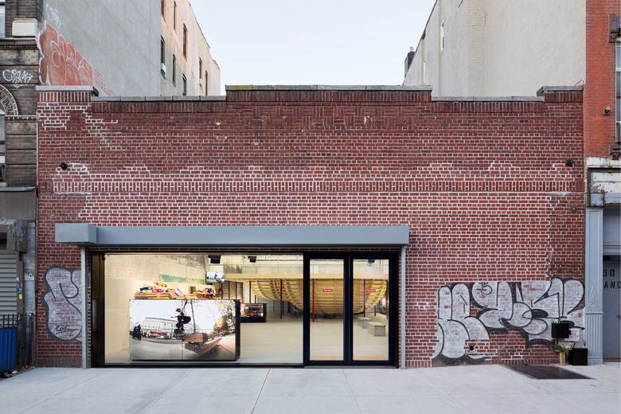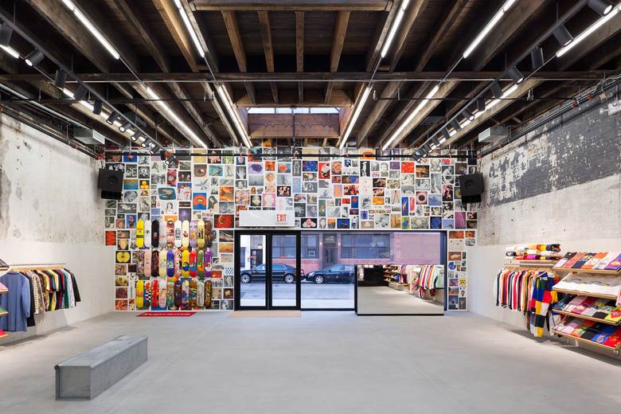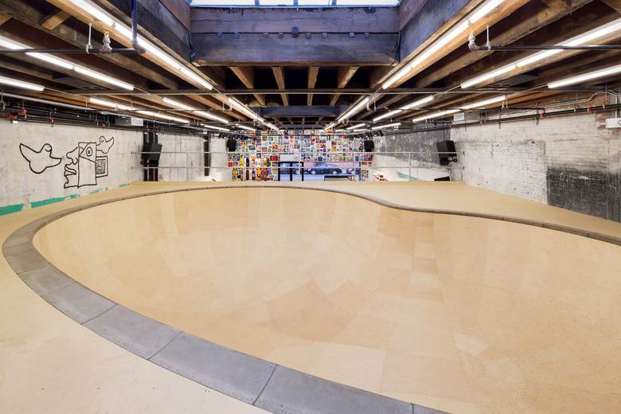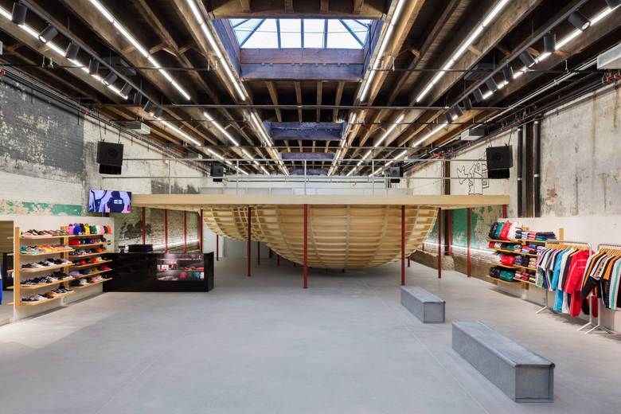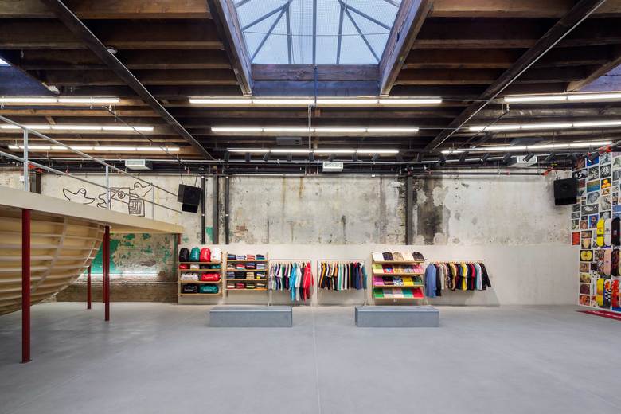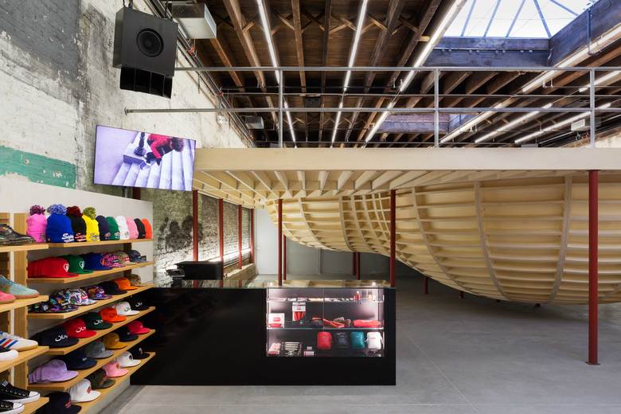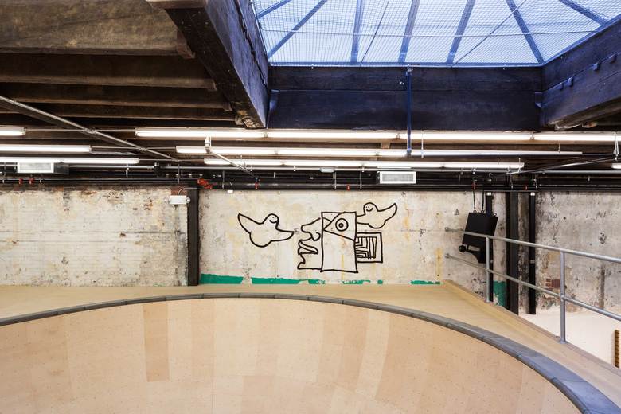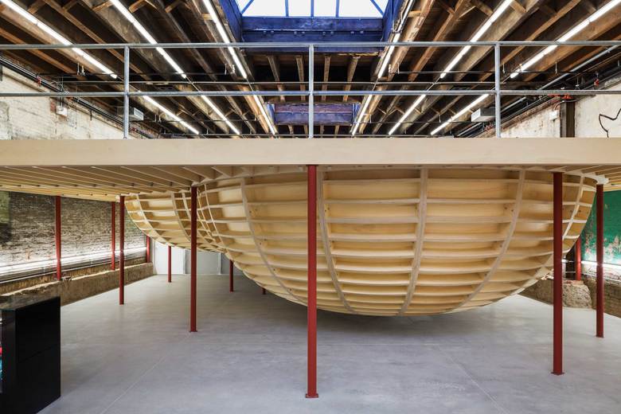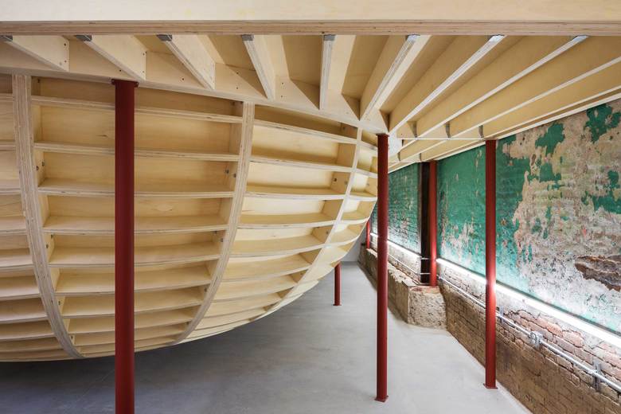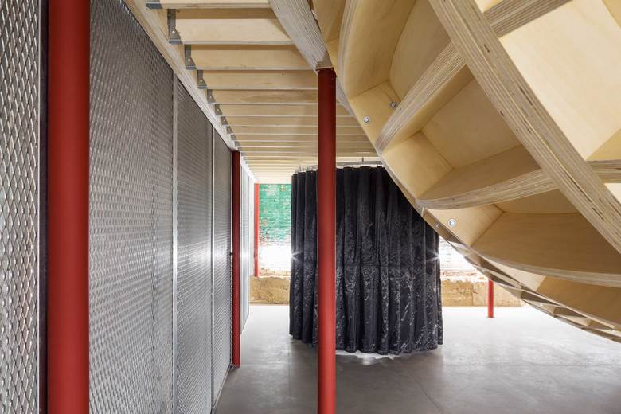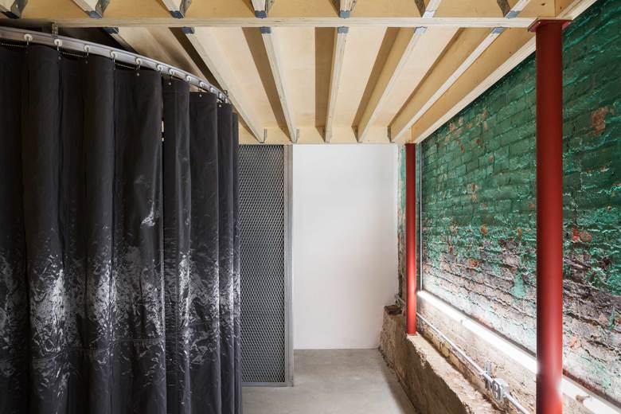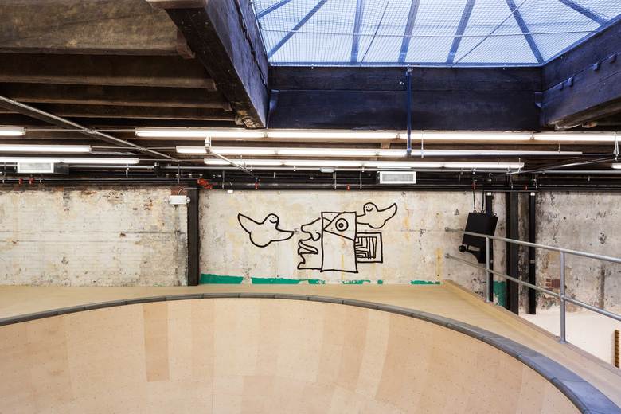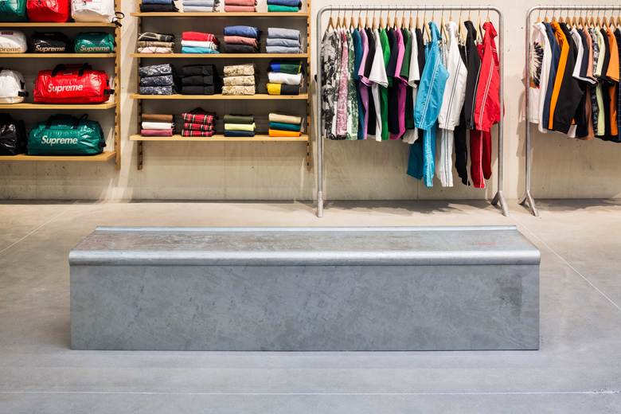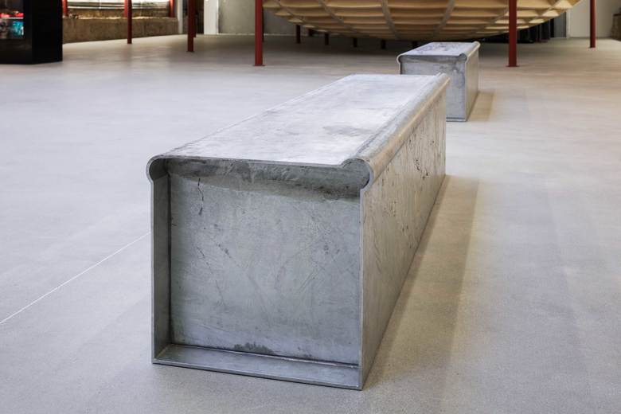Supreme Store, Brooklyn
Brooklyn, アメリカ
- 場所
- 152 Grand St, 11249 Brooklyn, アメリカ
- 年
- 2017
- クライエント
- Supreme
- チーム
- Neil Logan, Minji Kim
A former ice cream truck storage building in the Williamsburg district of Brooklyn was converted into new retail space for Supreme. The long wide column free space was sub-divided into a public retail area, an elevated free standing skate bowl and back of house storage area. A low horizontal storefront grafted onto the double height brick garage, underscores the spacious volume of the interior. New cast-in-place white concrete walls lining the perimeter serve as neutral grounds for the store fixtures.
関連したプロジェクト
Magazine
-
蓮山居
1 week ago
-
宮前の家
2 week ago
-
Swiss Visions ─ 新世代の表現手法
2 week ago
-
庭園緑地の邸宅
3 week ago
-
根津のすみ
2 month ago
