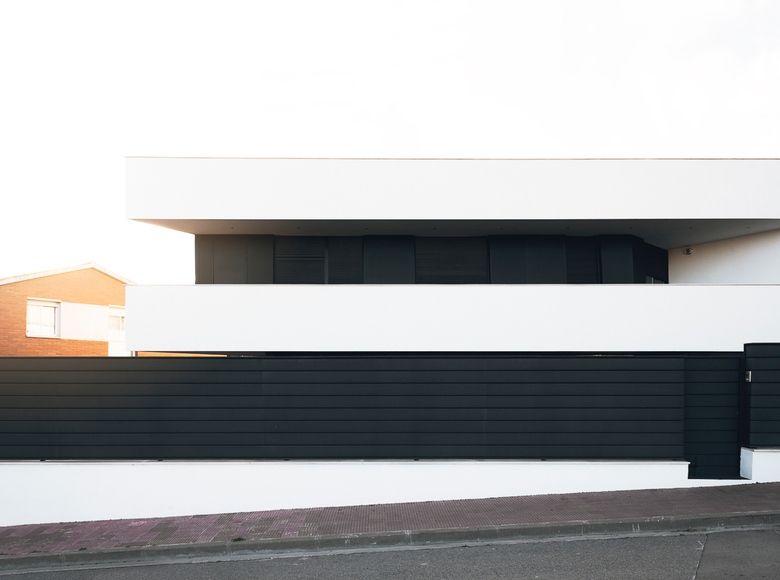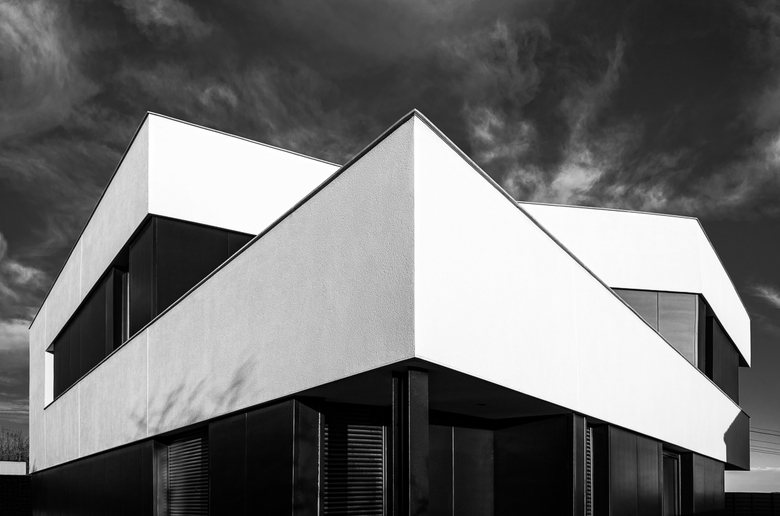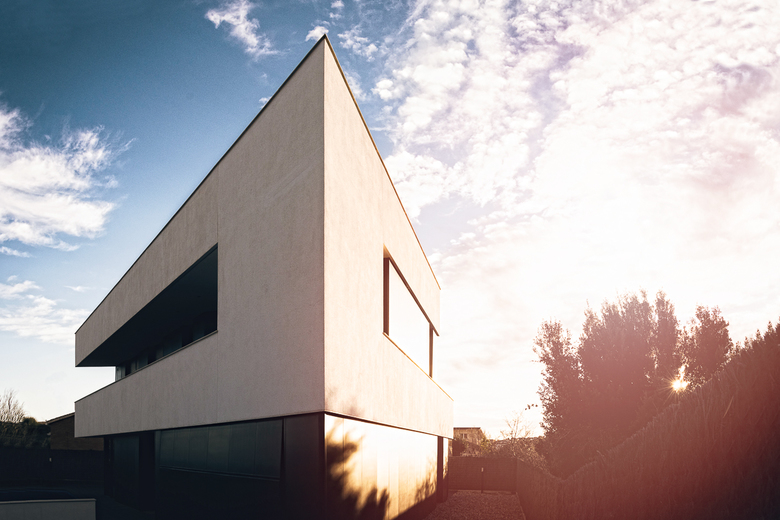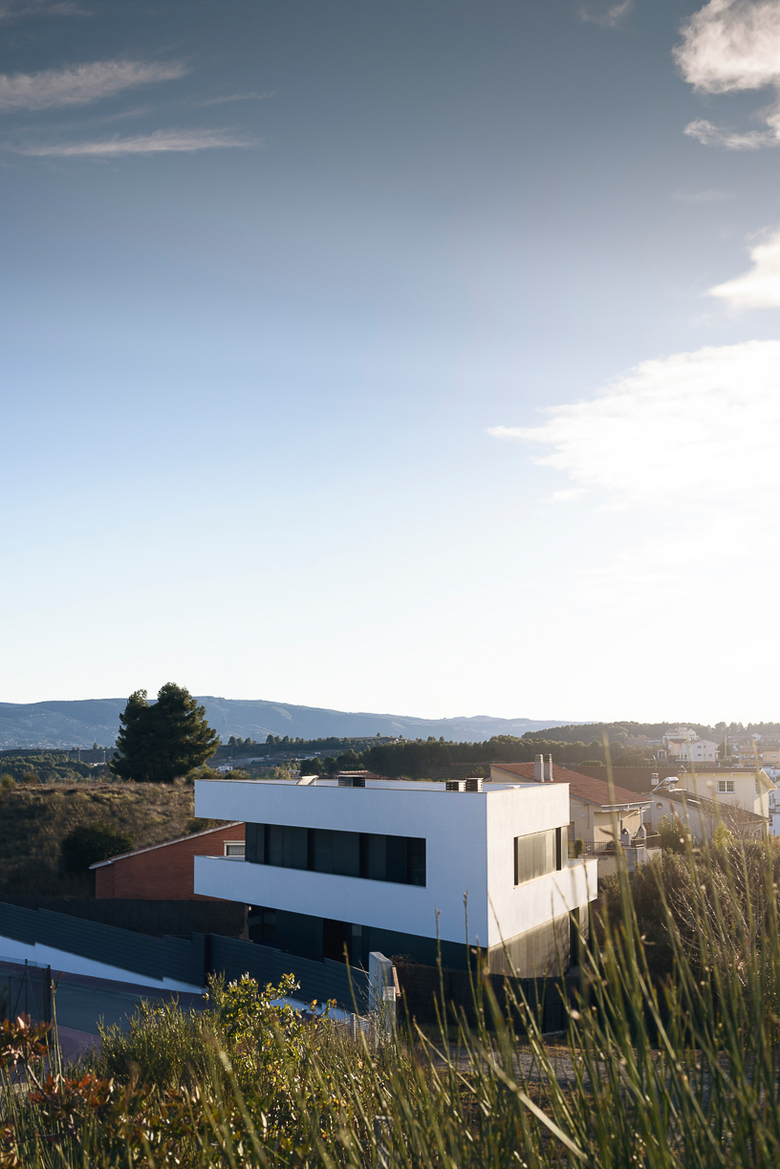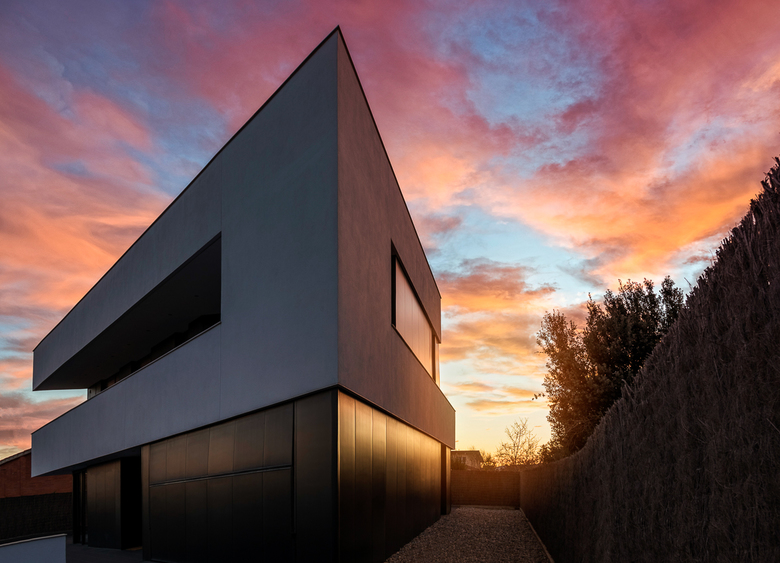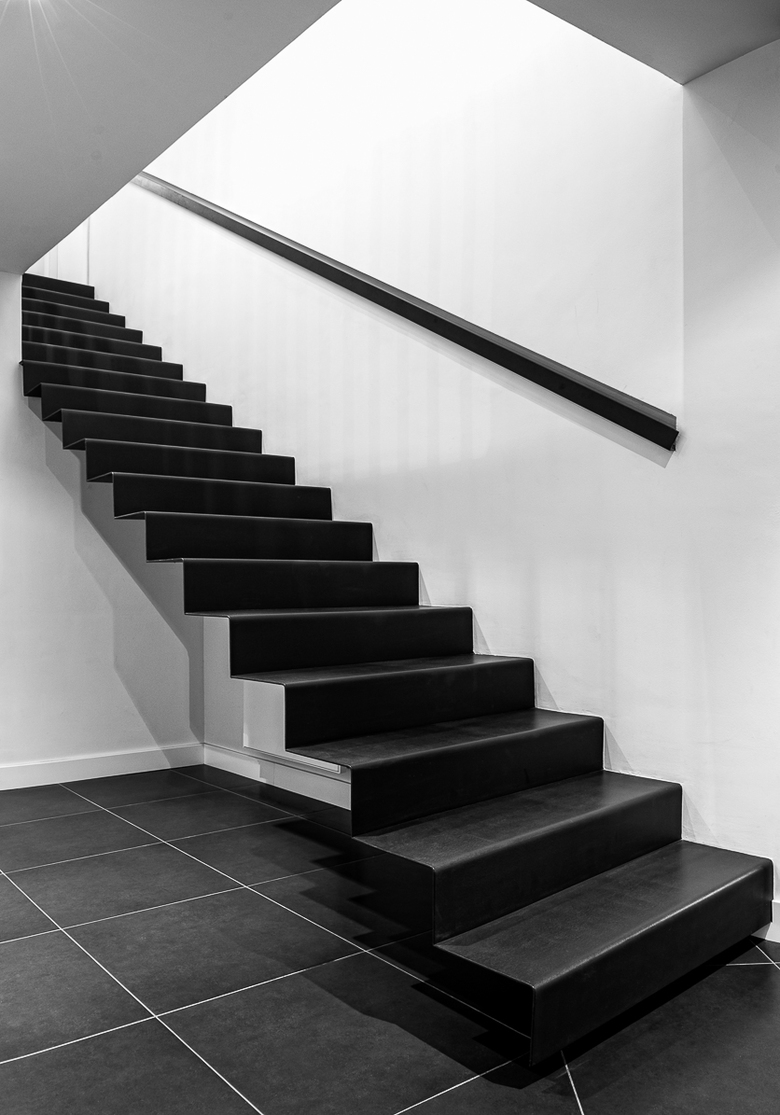Single house in Sant Esteve de Sesrovires
Sant Esteve Sesrovires, Spain
- 場所
- Camí Reial, 08635 Sant Esteve Sesrovires, Spain
- 年
- 2010
Housingin view the geometry of the plot and programmatic needs arising from the property, resolves to a triangle that almost clogs the buildable area and replicates the shape of the edge of the plot, appropriating by extension and projection of the total plot. On this, a broken floor contains the evening program.
Singularity and comfort – It is conceptually considered as a continuous element folded over itself and forming levitating the ground floor and the first floor wraps.
2GV customer equity sensitivity provides specific answers to their needs, creating a unique work while a comfortable home complying with the agreed budget.
関連したプロジェクト
Magazine
-
上北沢のコートハウス
今日
-
霰窓の家
5 day ago
-
蓮山居
2 week ago
-
宮前の家
3 week ago
-
Swiss Visions ─ 新世代の表現手法
3 week ago
