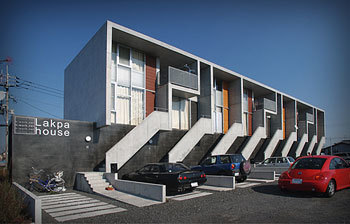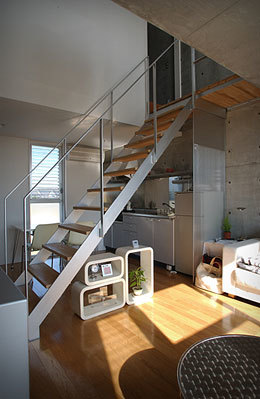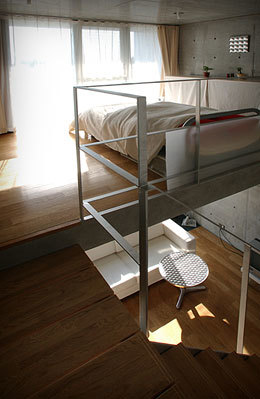Row House in Kanoya
Kagoshima
- 建築家
- NKS2 architects
- 年
- 2003
Photos: Yoshikazu Nishijima
Cars are crucial for the rural life. The parking is not any more a backyard but an entrance or the face for the house. The project is located at the middle of the country side field. A row house with 9 apartments facing south sits on the ground floor shops facing to the north-side street. There are three different types of maisonette units connected each other. Each apartment unit has its own parking in front of the entrance for their convenience, which may work as their private front garden. The direct relationships between the units and the parking are shifted by way of stairs, so that the residents would have visual communication each other. Super-individualized lifestyle based on the car society tends to weaken the neighborhood communication and increase the invisible anxiety. The project aims to mediate the individuality and the security of the contemporary rural lifestyle.
関連したプロジェクト
Magazine
-
蓮山居
1 week ago
-
宮前の家
2 week ago
-
Swiss Visions ─ 新世代の表現手法
2 week ago
-
庭園緑地の邸宅
3 week ago
-
根津のすみ
2 month ago


