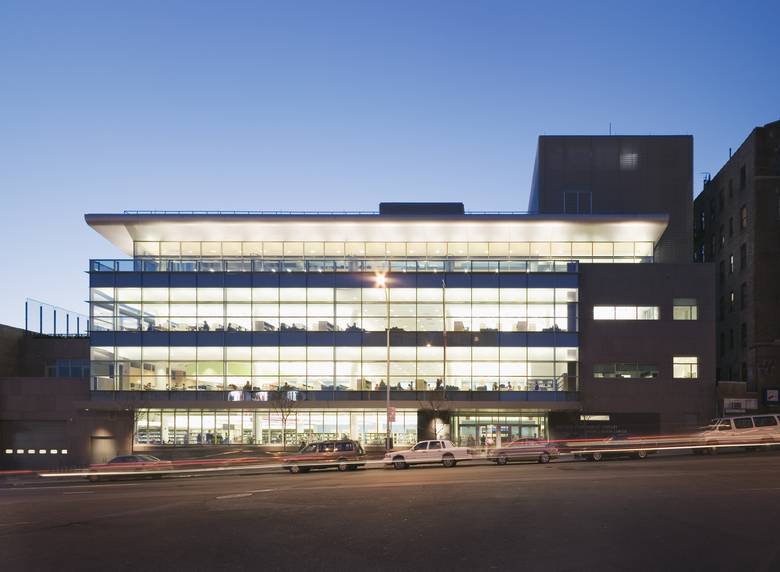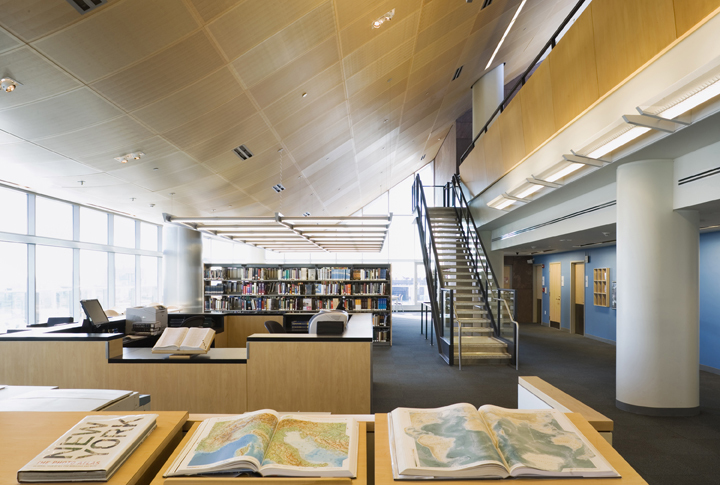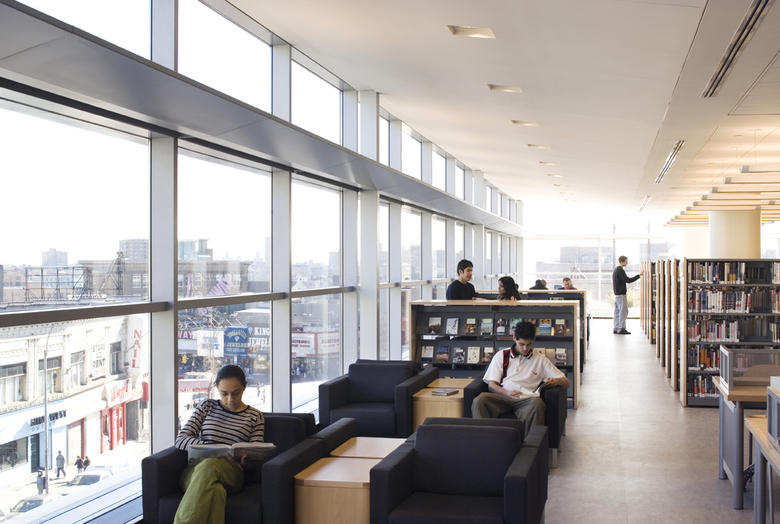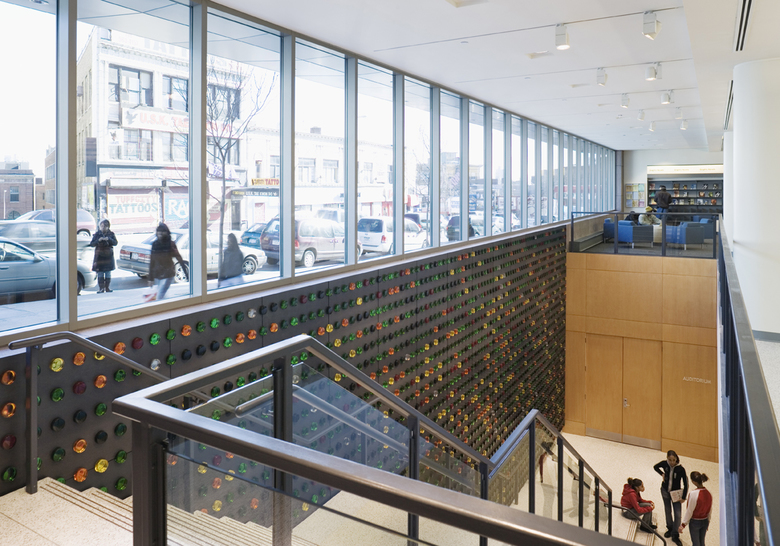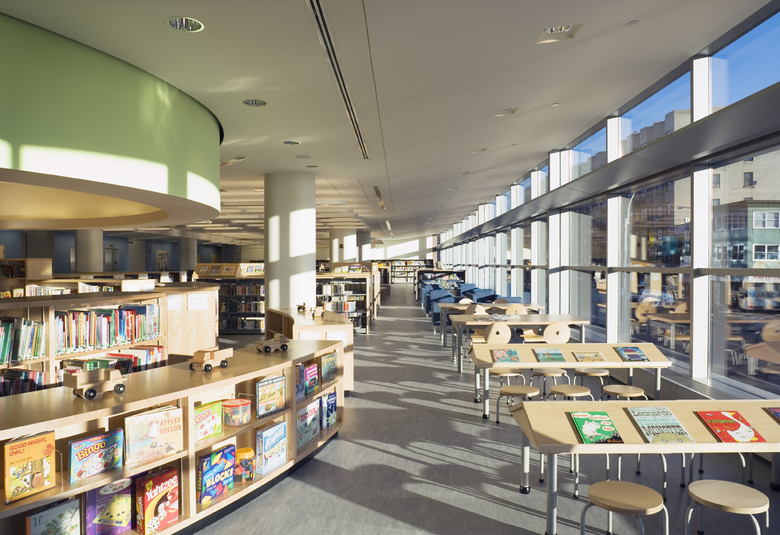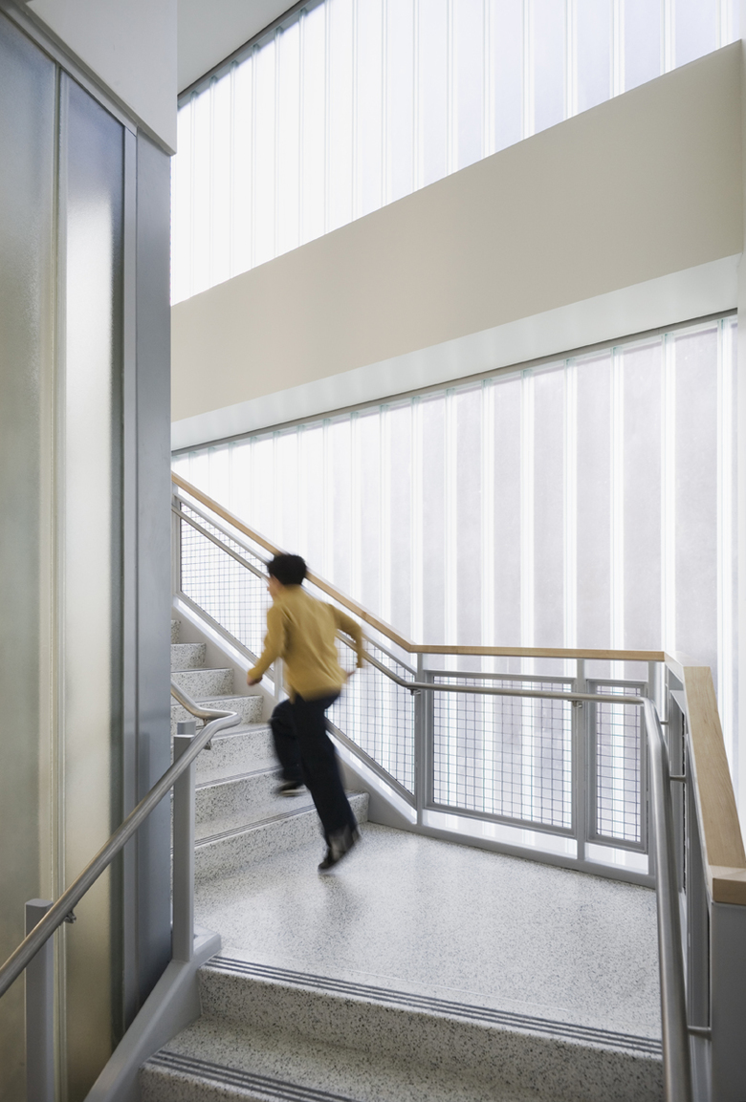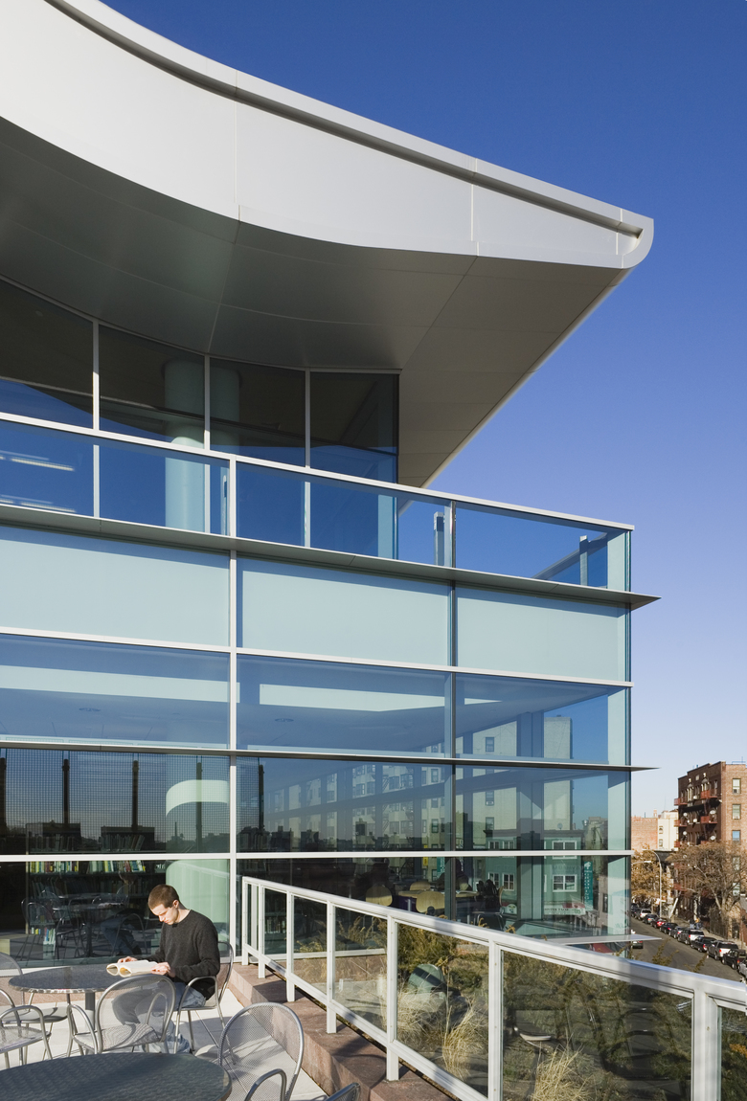Bronx Library Center
Bronx, アメリカ
- 場所
- Bronx, アメリカ
- 年
- 2006
- クライエント
- The New York Public Library
The Bronx Library Center is located at a key urban site, and fulfills multiple public roles by serving both the neighborhood and the community at large. The design features a transparent, articulated façade, and each floor is designed to maximize natural light, minimize internal circulation, and provide clear lines of sight. Interior and exterior public gathering spaces are scattered throughout the facility. The library also includes a 150-seat auditorium as well as meeting rooms and exhibit space for the Latino and Puerto Rican Cultural Center. The LEED Silver project was the first publicly-funded building in NYC to receive LEED certification.
関連したプロジェクト
Magazine
-
蓮山居
6 day ago
-
宮前の家
1 week ago
-
Swiss Visions ─ 新世代の表現手法
2 week ago
-
庭園緑地の邸宅
2 week ago
-
根津のすみ
2 month ago
