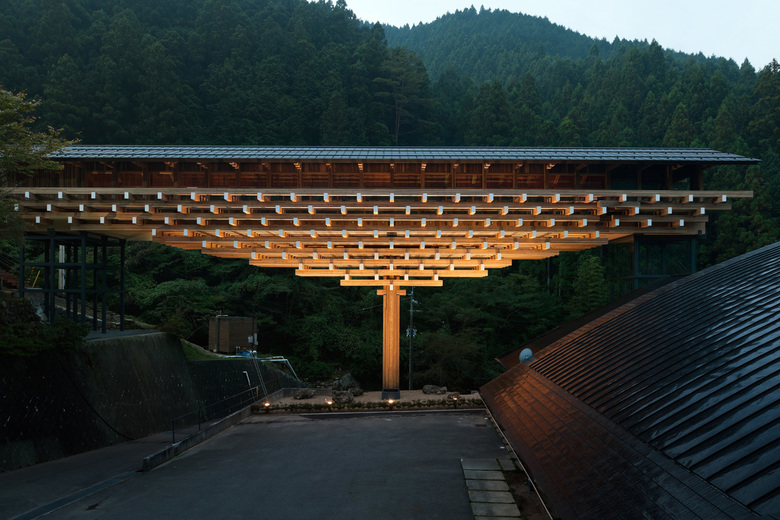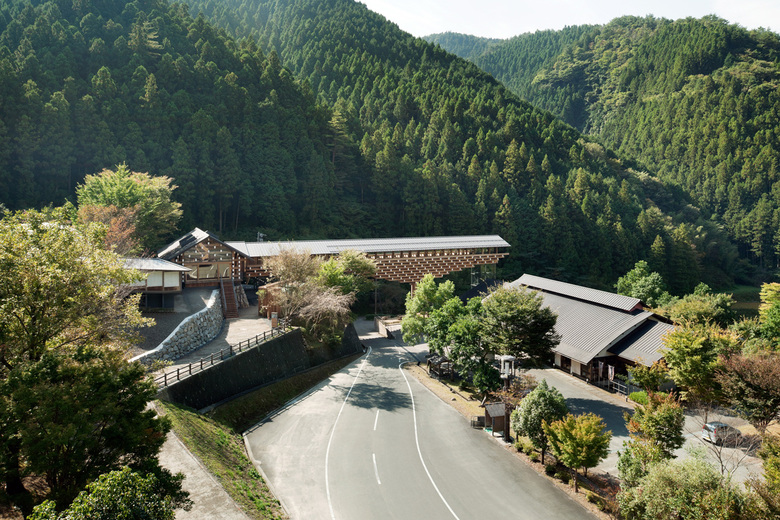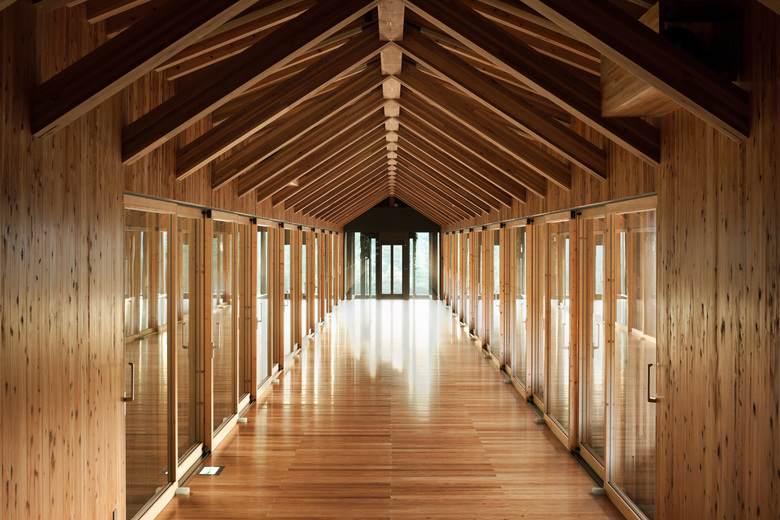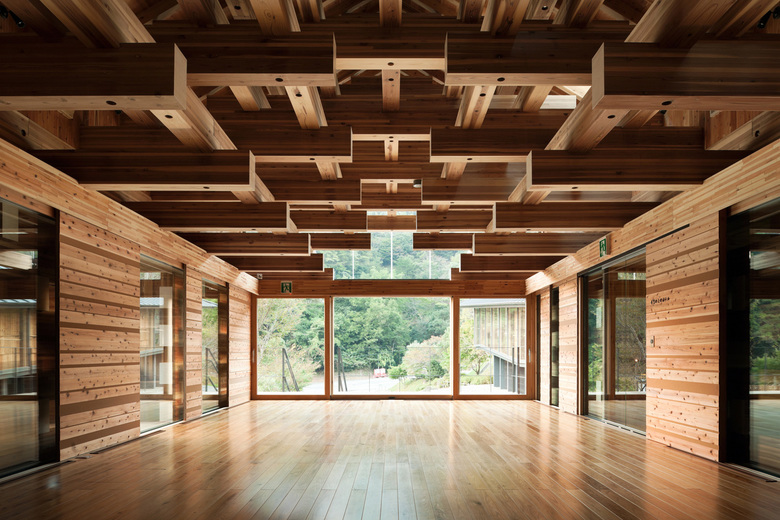Yusuhara Wooden Bridge Museum
Kochi
- Architetti
- Kengo Kuma & Associates
- Sede
- 3799-3 Tarougawa, Yusuhara-cho, Takaoka-gun, Kochi
- Anno
- 2010 Size
445.79 m2
We adopted a unique cantilever bridge design for this structure, a traditional technique that has been forgotten in Japan. The structure is created by using laminated wood members with small sections, and gradually extending the bridge girder a little at a time from both ends by using many overlapping members. The only remaining structure of this type in Japan where wood planks are used instead of a steel structure is the “Sarubashi” in Yamanashi Prefecture. In order to adapt the structure to the site, a bridge pier is provided in the center to receive the vertical load, and the load on both sides was balanced, making it a bridge structure which should be called a “balancing toy bridge”. A roof that has the opposite shape of the bridge structure covers the studio and gallery that are provided on both sides at the top of the slope.
The overall structure is created utilizing the overlapping wood member system called “Tokiyo” used in traditional Japanese temple architecture, creating a presence (materiality) and abstractness which should be called “wood masonry” that cannot be obtained with a framework type of structure. The laminated wood members themselves consist of a material that has a presence and abstractness which is like “wood masonry”, and by connecting these wood masonry members in order to increase the dimensions, we strived to create non-hierarchical architecture in terms of its physical properties, technology, information and history.
This represented an attempt to create new public architecture capable of bridging a wide range of issues, including the rejuvenation of regional culture, urban design, structure technology, and materials and traditional expression.
Progetti collegati
Rivista
-
蓮山居
1 week ago
-
宮前の家
2 weeks ago
-
Swiss Visions ─ 新世代の表現手法
3 weeks ago
-
庭園緑地の邸宅
3 weeks ago
-
根津のすみ
2 months ago



