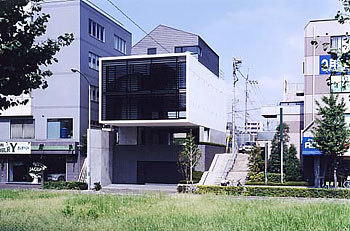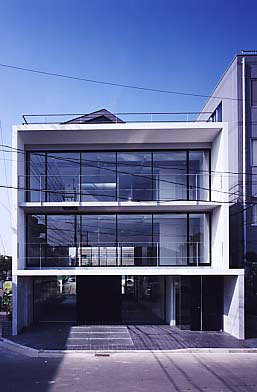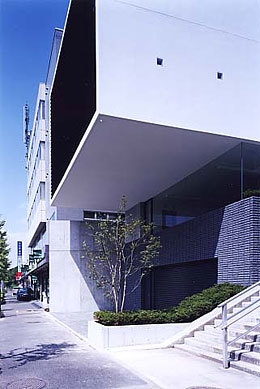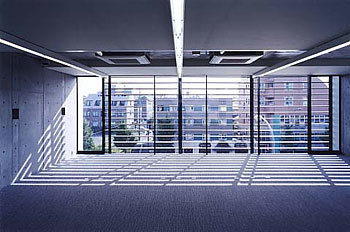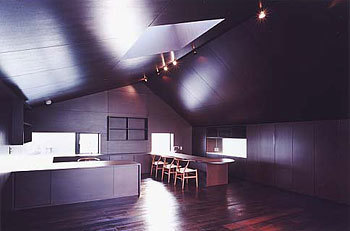C&F
Kanagawa
- Architetti
- Yo Yamagata Architects
- Sede
- Kanagawa
- Anno
- 2004
An office building for a product design firm with a penthouse.
The ground level of the building is set back from the street, while the upper floors are set back to maintain the connection to the street and the urban scale of the building.
Progetti collegati
Rivista
-
霰窓の家
4 days ago
-
蓮山居
2 weeks ago
-
宮前の家
2 weeks ago
-
Swiss Visions ─ 新世代の表現手法
3 weeks ago
-
庭園緑地の邸宅
4 weeks ago
