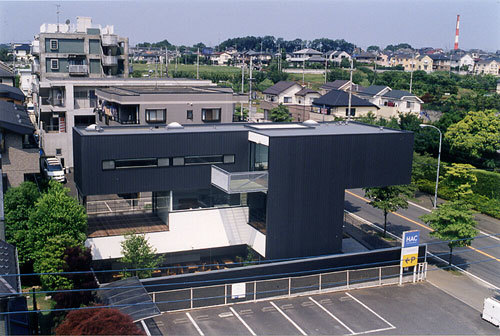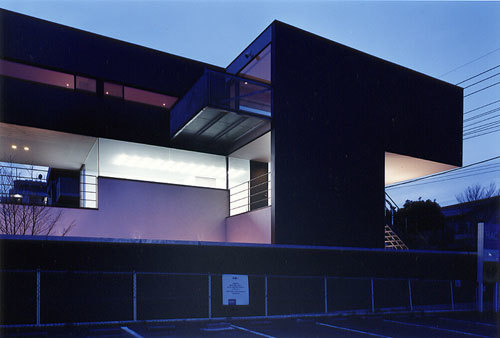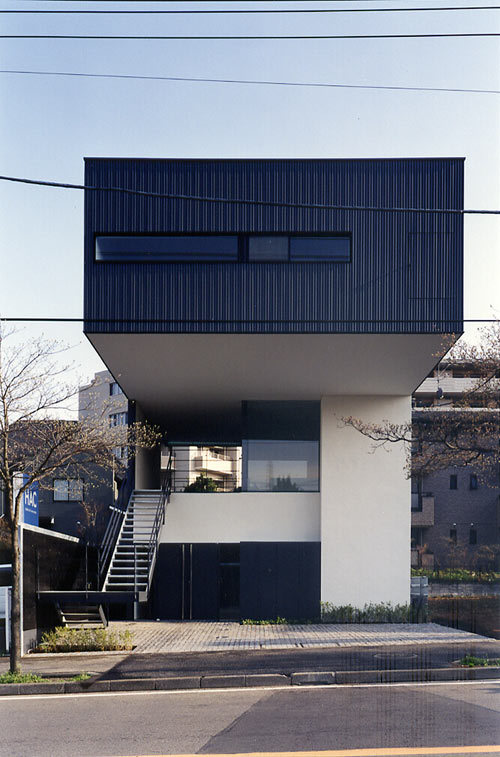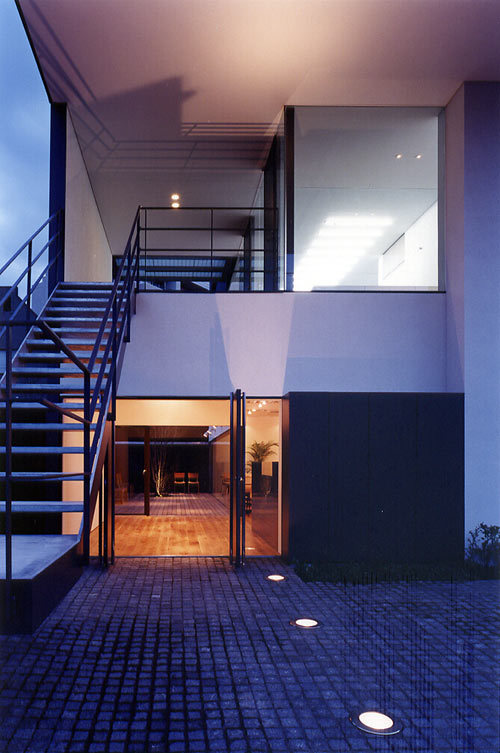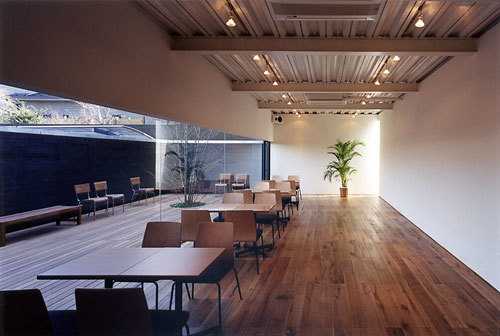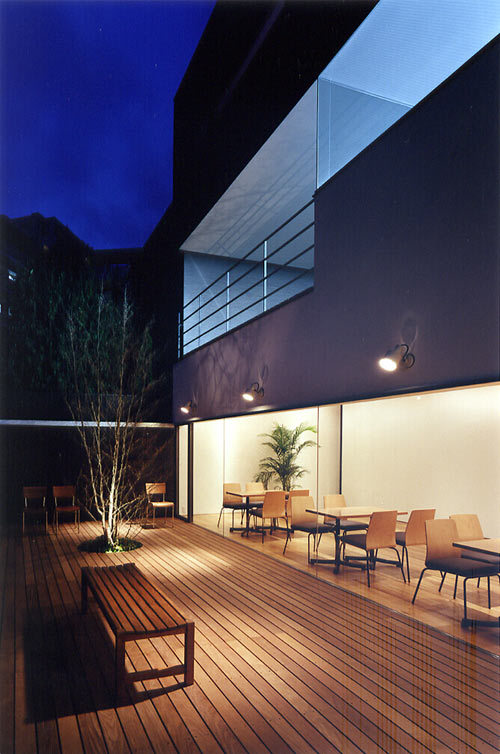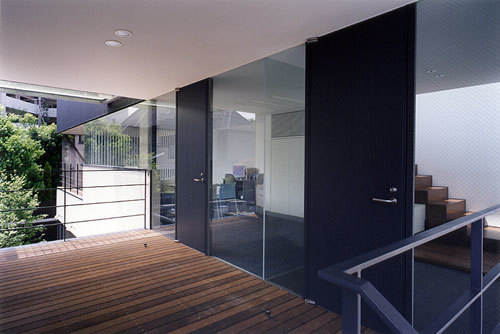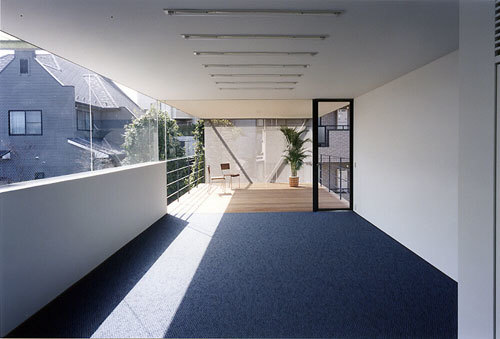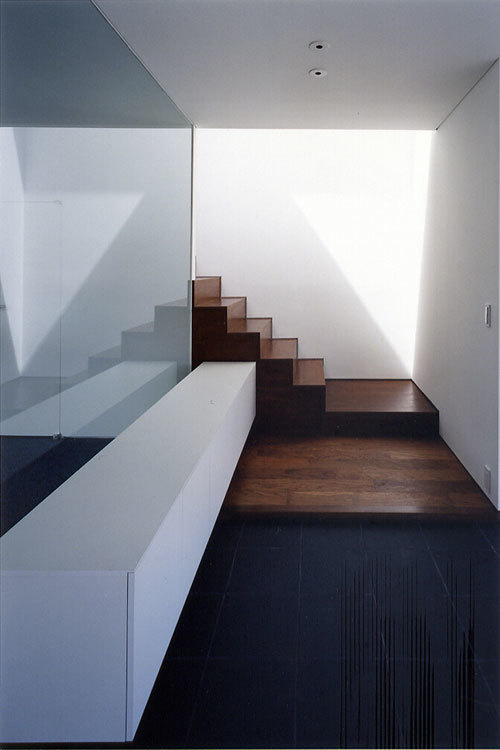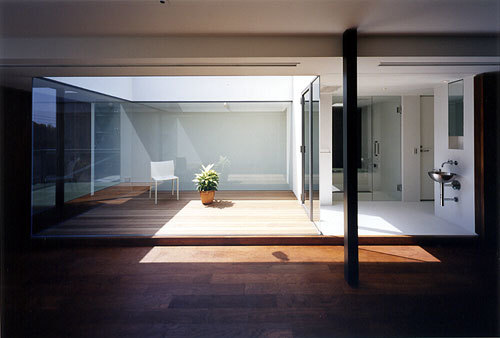UT
Kanagawa
- Architectes
- Yo Yamagata Architects
- Lieu
- Kanagawa
- Année
- 2004
1F Cafe, 2F SOHO, 3 A mixed-use building consisting of a private residence on the first floor. Each floor is planned to appropriately incorporate a different external environment: a courtyard in the same area as the café, a terrace flanking the SOHO, and a courtyard located in the center of the residence.
Projets liés
Magazine
-
蓮山居
1 week ago
-
宮前の家
2 weeks ago
-
Swiss Visions ─ 新世代の表現手法
3 weeks ago
-
庭園緑地の邸宅
3 weeks ago
-
根津のすみ
2 months ago
