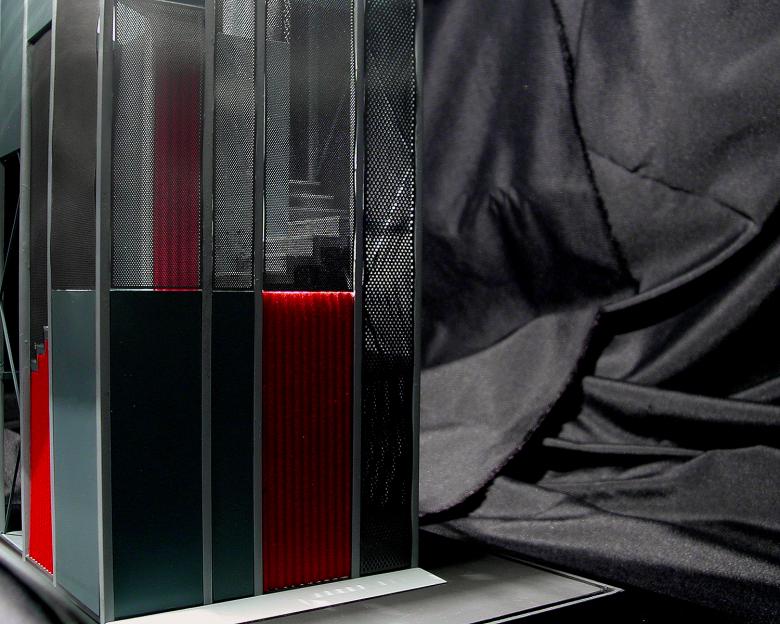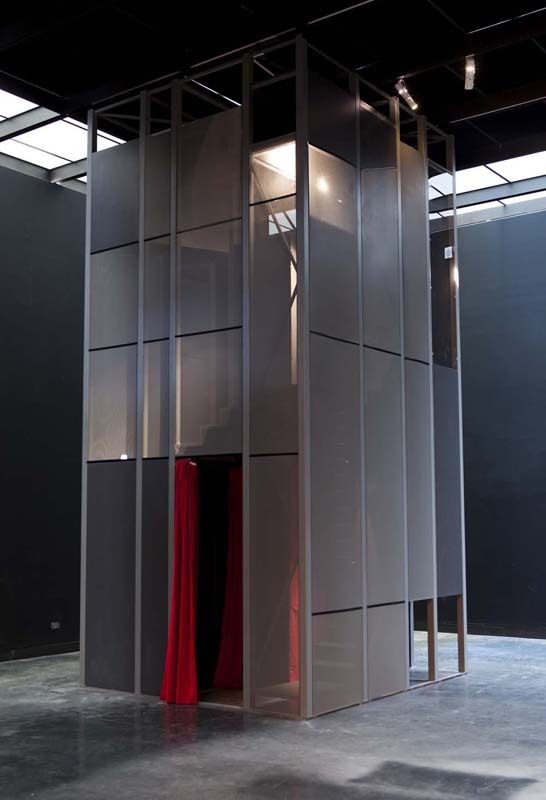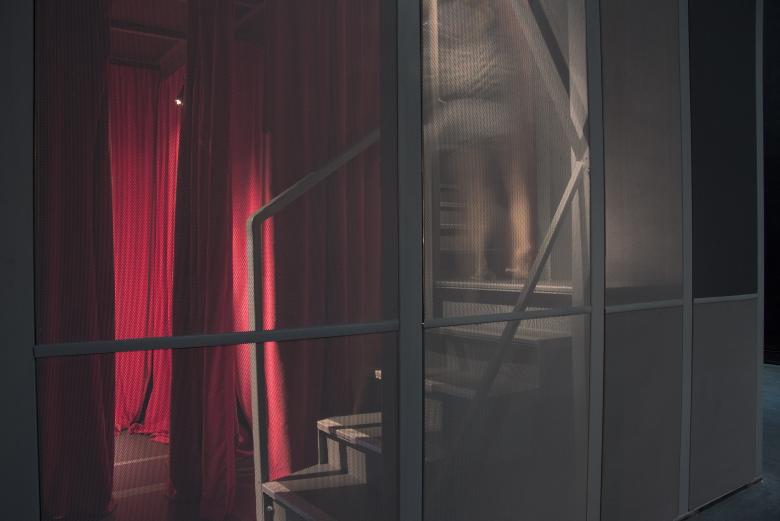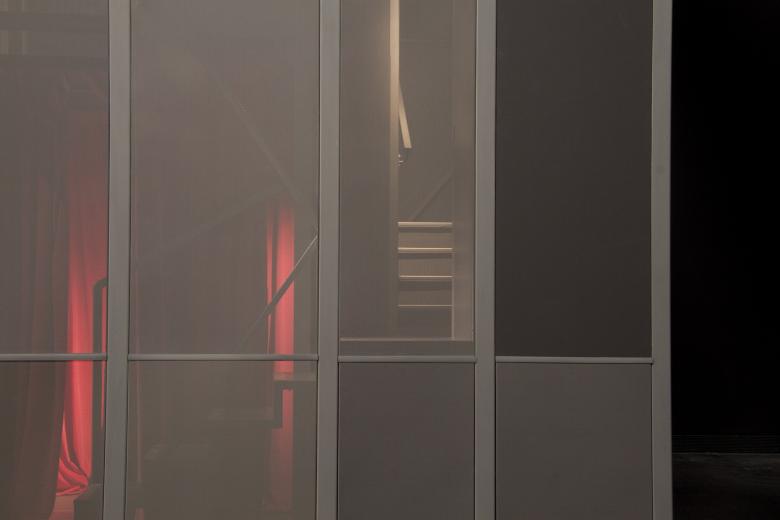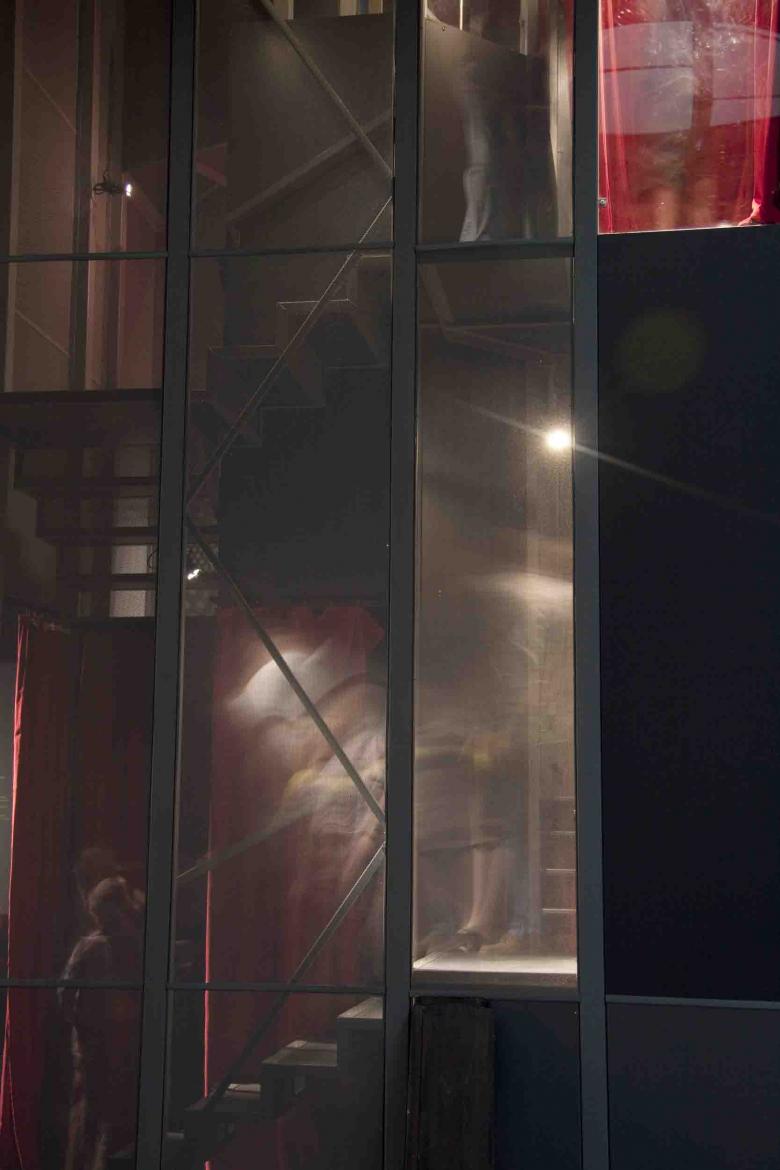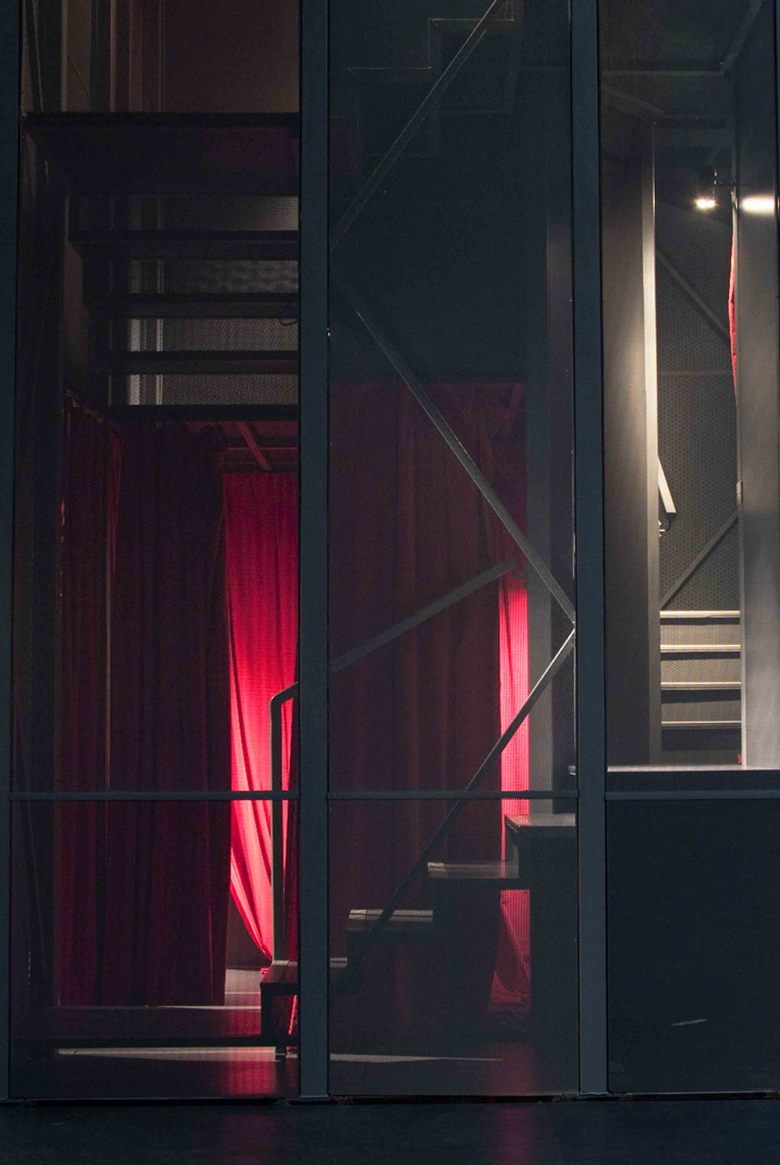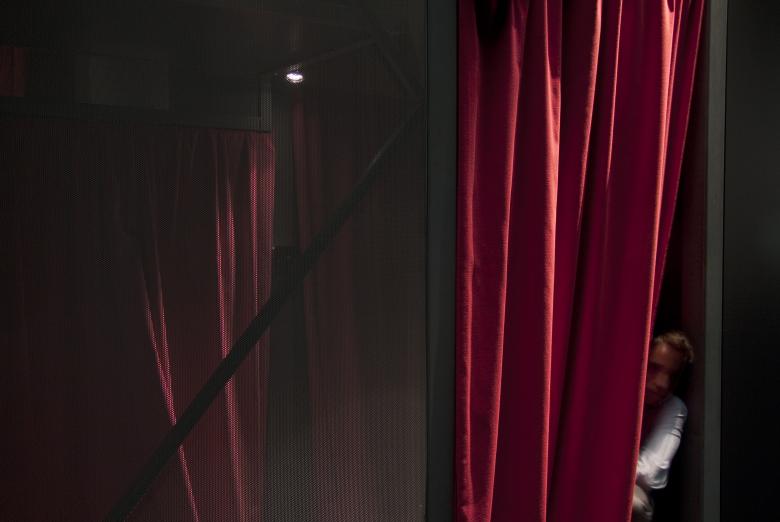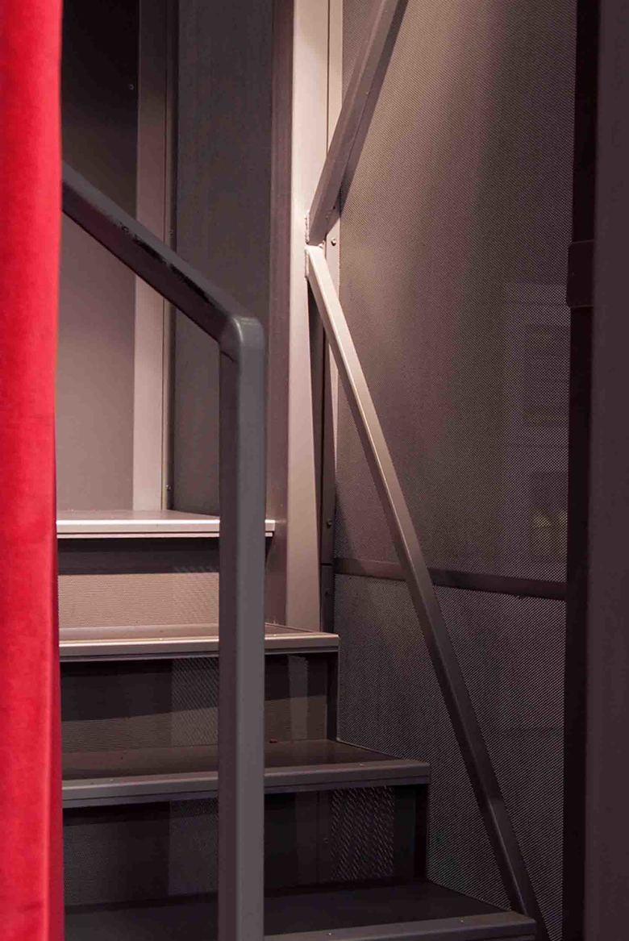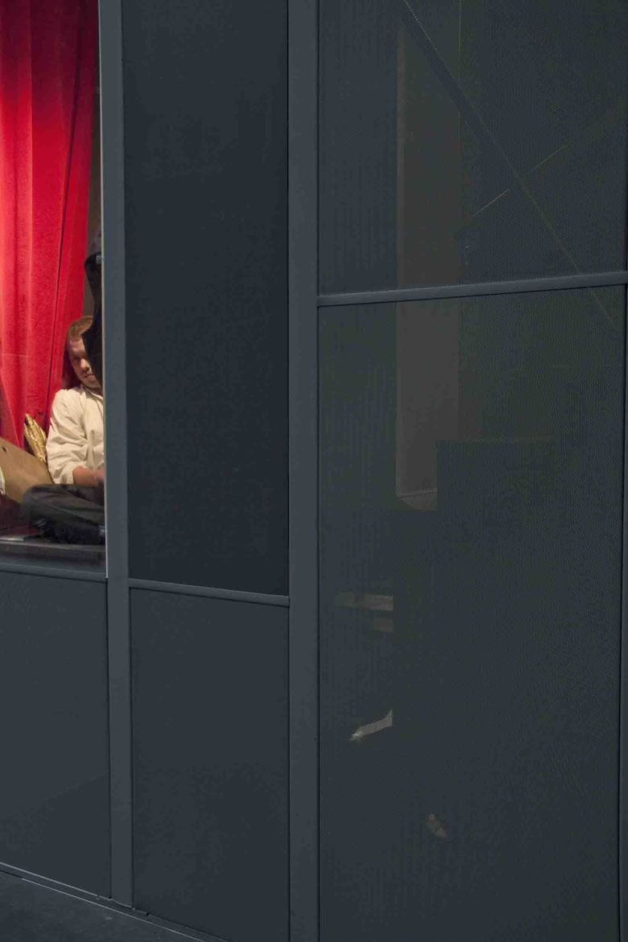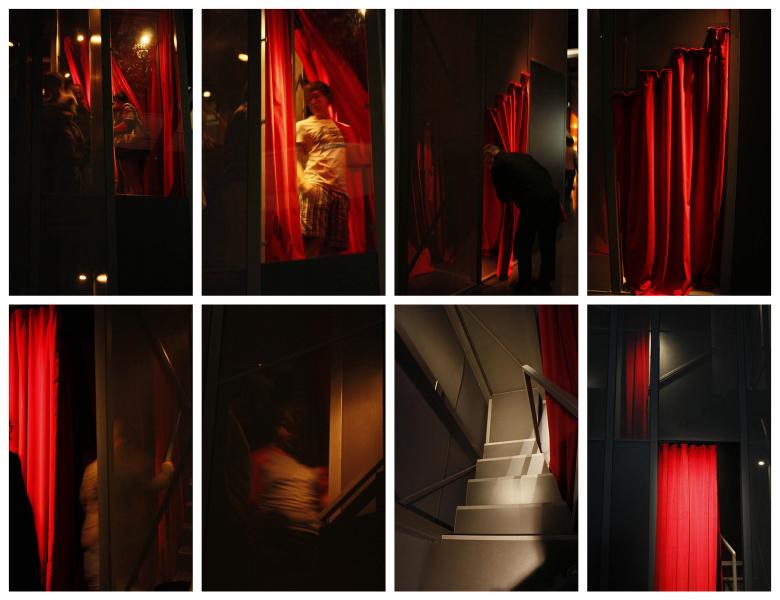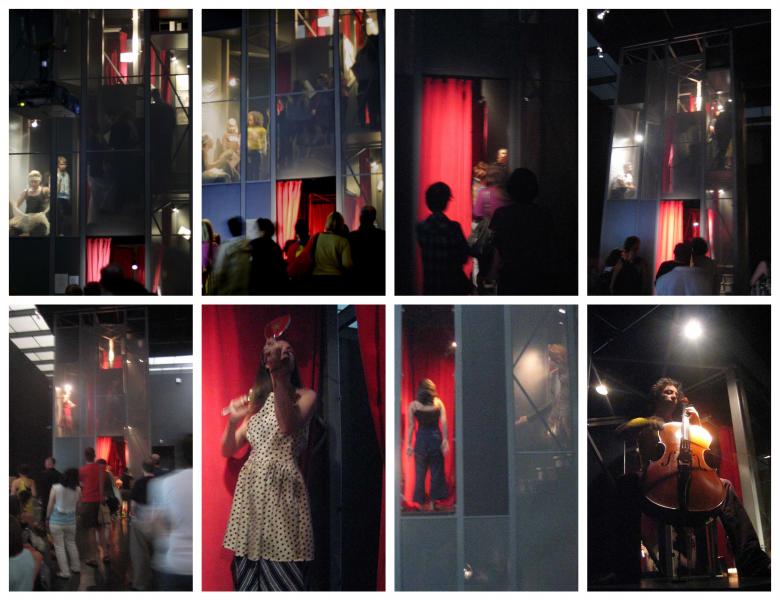Spiral Booths
London, Grande-Bretagne
- Architectes
- Vazio S/A
- Lieu
- London, Grande-Bretagne
- Année
- 2010
Designed for an architecture exhibition at the Victoria & Albert Museum, London, this projects is, as the curator Abraham Thomas had asked us, a “space for fiction” with no more than 15m2. Spiral Booths is an open platform for events – music, theatre, dance, exhibitions. It is composed of six booths and a spiral staircase, all of them working like a condenser of performances. It aims to mix a singular, intricate architectural space with the freedom of activities to be programmed within it; be them experimental or didactic, traditional or contemporary, conventional or avant-garde.
The inside is somewhat meandrous and labyrinthine – but also intended to be resilient and versatile. Depending on the activity, the staircase can work either as a corridor or an audience or a stage. Theatre or music performances inside any of the booths can turn the stairs into informal stalls. As the six booths have windows, a concert for six musicians (or a six-puppet play) can be performed to the people outside the box (the Porter Gallery); but if the artist(s) is (are) looking for an intimate relation with the public, the staircase becomes a closed audience.
Projets liés
Magazine
-
蓮山居
1 week ago
-
宮前の家
2 weeks ago
-
Swiss Visions ─ 新世代の表現手法
3 weeks ago
-
庭園緑地の邸宅
3 weeks ago
-
根津のすみ
2 months ago
