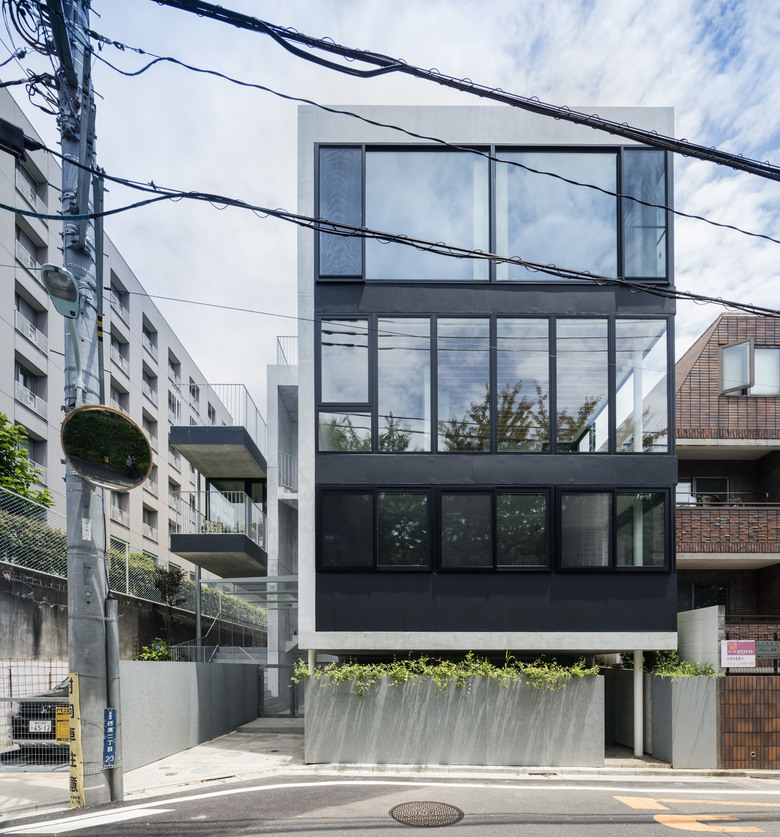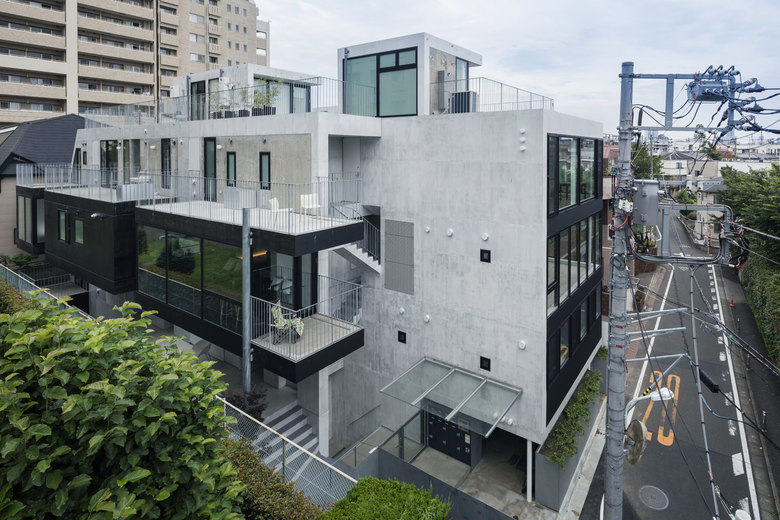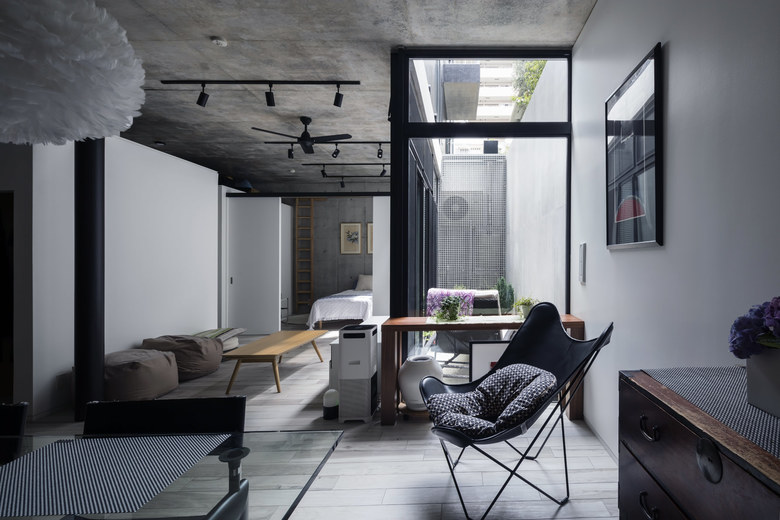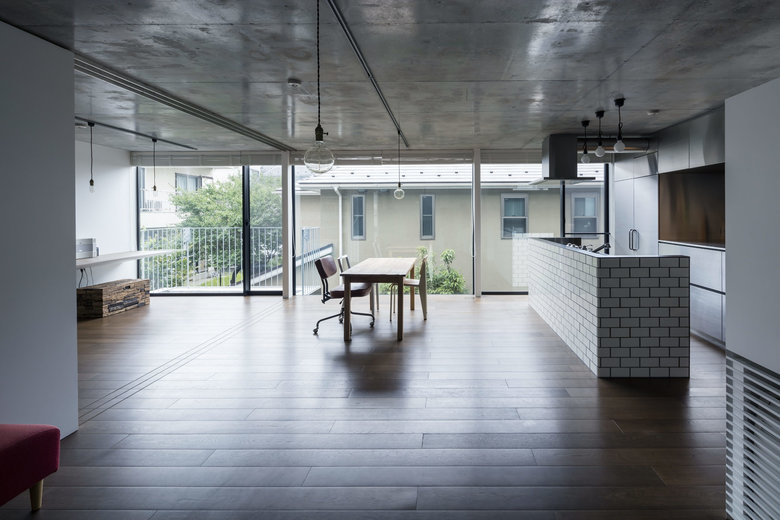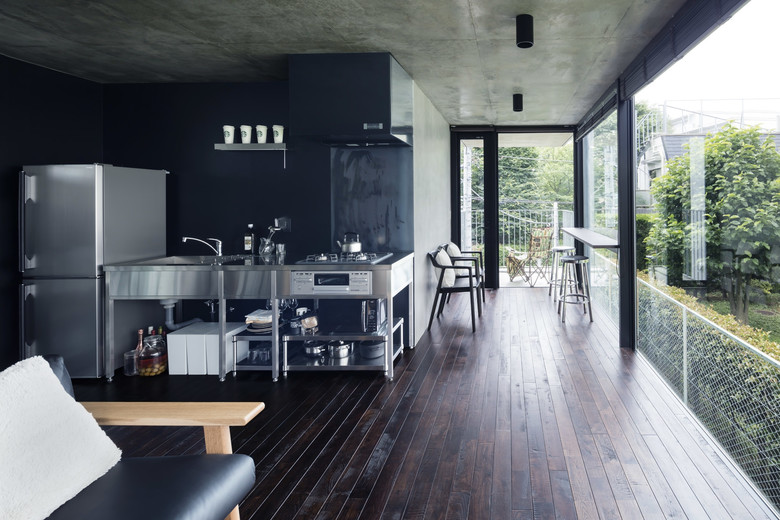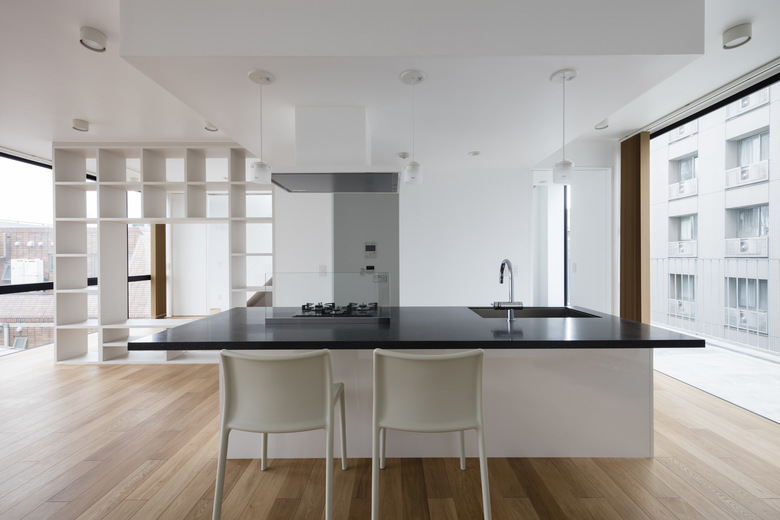Yoyogi Nishihara Terrace
Tokyo
- Architects
- aat + makoto yokomizo architects
- Location
- 渋谷区, Tokyo
- Year
- 2016
- Team
- Architect: aat+makoto yokomizo architects Inc. + nakano atelier, Structural design: yasutaka konishi, Service engineering: YMO, Lighting plan: ray design, Landscape design: GA yamazaki, Interior design: dan Ogawa/shigeichi Saito/ motoya Tatsuguchi/ sou Teruuchi/ shinji Yasui/ mio Matsuura, Construction: nakajima kensetsu, Others: produce / Archinet
Co-operative apartment houses with 12 dwelling units. Since the site is an undulating and greenery area of Tokyo Yamanote, we aimed to attract cherry blossom trees on the front road and green spaces on the premises of the neighbor to the hand while exchanging gaze. The dwelling type is 7 flat type, 2 maisonette type, 3 triplet type including rooftop penthouse. They are complicatedly combined like 3D puzzles.
Related Projects
Magazine
-
蓮山居
1 week ago
-
宮前の家
2 weeks ago
-
Swiss Visions ─ 新世代の表現手法
2 weeks ago
-
庭園緑地の邸宅
3 weeks ago
-
根津のすみ
2 months ago
